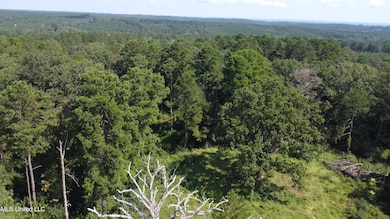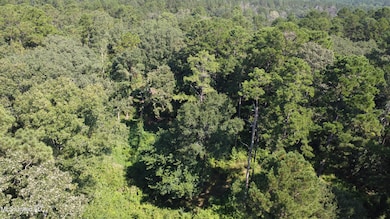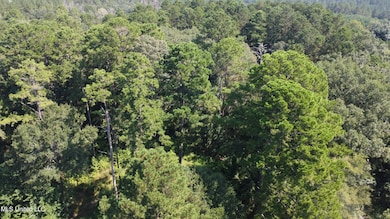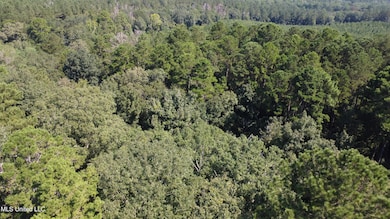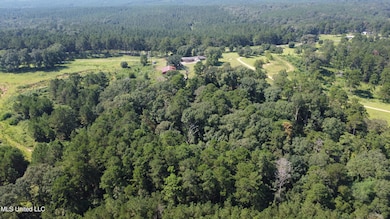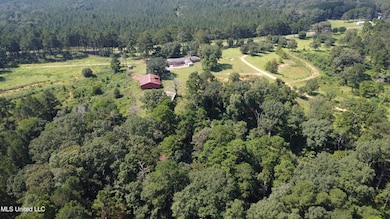997 Morgantown Rd Foxworth, MS 39483
Estimated payment $1,972/month
Highlights
- Farm
- Traditional Architecture
- No HOA
- Wooded Lot
- Private Yard
- 2 Car Direct Access Garage
About This Home
Hunting land with home—come discover the potential of this beautiful 10± acre property in Foxworth, MS, offering the perfect blend of country living and outdoor recreation. Surrounded by mature pine and hardwoods, the land provides excellent deer and turkey hunting right out your back door. The approximate 2,400± sq ft home now benefits from recent interior painting and some new flooring, and also includes a 2‑car garage, an inviting sunroom, a large concrete patio, and a solid concrete foundation. The the flexible layout and sturdy structure offer a great canvas for your vision. Outdoors, two barns and a carport expand your storage and workshop options, while a picturesque front yard shaded by stately oaks and towering pines sets a welcoming tone. With abundant wildlife, peaceful surroundings, and versatile improvements already in place, this property is ready to become your dream homestead or a comfortable hunting retreat. Convenient to area amenities yet tucked away for privacy, it delivers room to roam and spaces to gather. Survey will determine actual acreage. Home sold in ''as‑is'' condition. Recent interior paint brightens the living spaces, and the new floors in select rooms give you a head start on updates. The sunroom flows onto the patio for easy indoor‑outdoor living—grill, relax, and watch wildlife at dusk. Whether for a full‑time residence or a weekend escape, the tract offers room to grow. Make it yours today!
Home Details
Home Type
- Single Family
Est. Annual Taxes
- $4,962
Year Built
- Built in 1980
Lot Details
- 10 Acre Lot
- Private Entrance
- Sloped Lot
- Cleared Lot
- Wooded Lot
- Private Yard
- Front Yard
Parking
- 2 Car Direct Access Garage
- 1 Carport Space
- Side Facing Garage
- Driveway
Home Design
- Traditional Architecture
- Brick Exterior Construction
- Slab Foundation
- Shingle Roof
Interior Spaces
- 2,400 Sq Ft Home
- 1-Story Property
- Ceiling Fan
- Wood Burning Fireplace
- Self Contained Fireplace Unit Or Insert
- Aluminum Window Frames
- French Doors
- Insulated Doors
Kitchen
- Electric Oven
- Electric Cooktop
- Dishwasher
- Tile Countertops
- Laminate Countertops
Flooring
- Carpet
- Concrete
- Tile
Bedrooms and Bathrooms
- 3 Bedrooms
- 3 Full Bathrooms
Laundry
- Laundry Room
- Laundry on main level
- Sink Near Laundry
- Washer Hookup
Outdoor Features
- Patio
- Outbuilding
- Front Porch
Schools
- Marion High School
Farming
- Farm
Utilities
- Central Air
- Heating System Uses Wood
- Heat Pump System
- 220 Volts in Kitchen
- Well
- Electric Water Heater
- Septic Tank
- Phone Available
- Cable TV Available
Community Details
- No Home Owners Association
- Metes And Bounds Subdivision
Listing and Financial Details
- Assessor Parcel Number Unassigned
Map
Home Values in the Area
Average Home Value in this Area
Tax History
| Year | Tax Paid | Tax Assessment Tax Assessment Total Assessment is a certain percentage of the fair market value that is determined by local assessors to be the total taxable value of land and additions on the property. | Land | Improvement |
|---|---|---|---|---|
| 2025 | $4,962 | $44,122 | $0 | $0 |
| 2024 | $4,962 | $35,203 | $0 | $0 |
| 2023 | $4,802 | $34,068 | $0 | $0 |
| 2022 | $4,536 | $34,499 | $0 | $0 |
| 2021 | $4,574 | $34,985 | $0 | $0 |
| 2020 | $5,269 | $39,581 | $0 | $0 |
| 2019 | $6,237 | $46,853 | $0 | $0 |
| 2018 | $6,277 | $47,155 | $0 | $0 |
| 2017 | $6,302 | $47,417 | $0 | $0 |
| 2016 | $5,848 | $45,493 | $0 | $0 |
| 2015 | -- | $46,567 | $0 | $0 |
| 2014 | -- | $46,917 | $0 | $0 |
Property History
| Date | Event | Price | List to Sale | Price per Sq Ft |
|---|---|---|---|---|
| 11/04/2025 11/04/25 | Price Changed | $295,000 | -7.8% | $123 / Sq Ft |
| 10/17/2025 10/17/25 | Price Changed | $320,000 | +28.3% | $133 / Sq Ft |
| 09/17/2025 09/17/25 | Price Changed | $249,500 | -10.9% | $104 / Sq Ft |
| 08/08/2025 08/08/25 | For Sale | $280,000 | -- | $117 / Sq Ft |
Source: MLS United
MLS Number: 4121946
APN: 020-14-000-14-002
- 993 Morgantown Rd
- 51 Holly Springs Rd
- 860 Mount Sinai Rd
- 169 Ratliff
- 0 Holly Springs Rd
- 0 Mount Sinai Rd
- 0 Morgantown Rd
- 454 Highway 586
- Lot E River Bend Rd
- Lot K Easement Off of River Bend Rd
- 0 Rogers Rd Unit LotWP001 24524867
- Lot H Easement Off of River Bend Rd
- Lot J Easement Off of River Bend Rd
- 0 River Bend Rd
- 326 Rogers Rd
- Lot 1 Ms-44
- 64 River Rd
- 234 Fleet Holmes Rd
- Lot 8 River Rd
- 0 Dunaway Unit LotWP001 23713574

