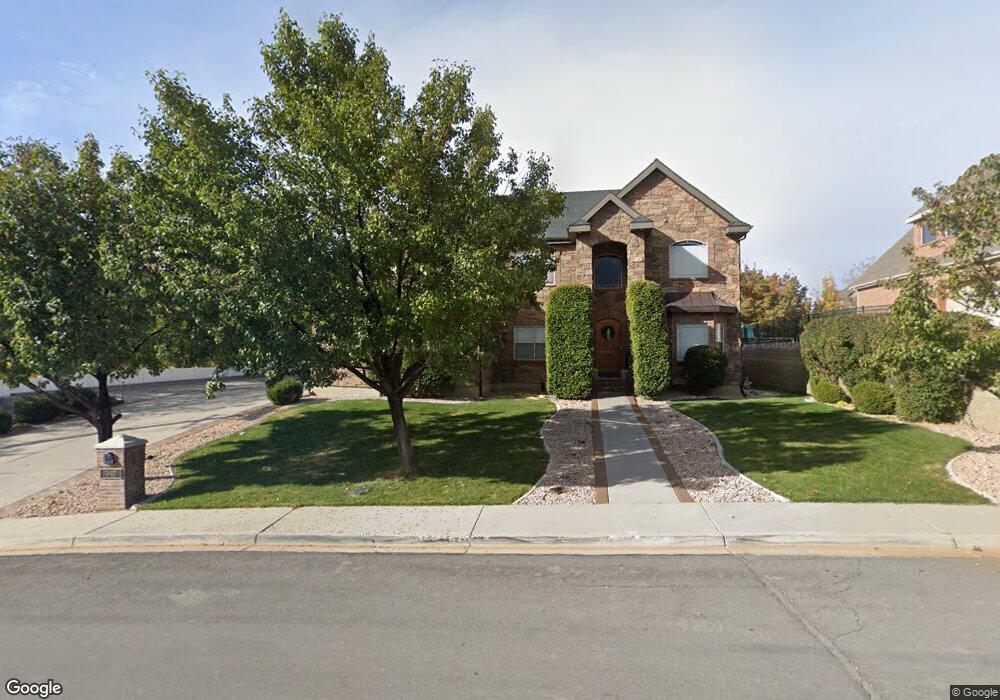997 N 1560 E Orem, UT 84097
Old Orchard NeighborhoodEstimated Value: $1,110,000 - $1,232,000
6
Beds
4
Baths
4,908
Sq Ft
$240/Sq Ft
Est. Value
About This Home
This home is located at 997 N 1560 E, Orem, UT 84097 and is currently estimated at $1,177,307, approximately $239 per square foot. 997 N 1560 E is a home located in Utah County with nearby schools including Foothill Elementary School, Canyon View Junior High School, and Orem High School.
Ownership History
Date
Name
Owned For
Owner Type
Purchase Details
Closed on
Dec 1, 2025
Sold by
Martin Josh and Martin Marianne
Bought by
Vellinga Custom Homes Inc
Current Estimated Value
Purchase Details
Closed on
Sep 27, 2024
Sold by
997 North Llc
Bought by
Martin Marianne
Purchase Details
Closed on
Jul 3, 2024
Sold by
Martin Joshua J and Martin Marianne J
Bought by
997 North Llc
Purchase Details
Closed on
Sep 23, 2008
Sold by
Insouth Funding Inc
Bought by
Martin Joshua J and Martin Marianne J
Home Financials for this Owner
Home Financials are based on the most recent Mortgage that was taken out on this home.
Original Mortgage
$320,000
Interest Rate
6.49%
Mortgage Type
Purchase Money Mortgage
Purchase Details
Closed on
Aug 22, 2008
Sold by
Sleater Weston W
Bought by
Insouth Funding Inc
Home Financials for this Owner
Home Financials are based on the most recent Mortgage that was taken out on this home.
Original Mortgage
$320,000
Interest Rate
6.49%
Mortgage Type
Purchase Money Mortgage
Purchase Details
Closed on
Jul 9, 2008
Sold by
Sleater Weston W
Bought by
Black Brett B
Purchase Details
Closed on
Jan 11, 2008
Sold by
Granum Geoffrey and Granum Bryan
Bought by
Sleater Weston W
Purchase Details
Closed on
Jan 24, 2007
Sold by
Haws Michael J
Bought by
Sleater Weston W
Purchase Details
Closed on
Nov 16, 2005
Sold by
Torgersen Hal R and Torgersen Dorothy
Bought by
Haws Michael J
Home Financials for this Owner
Home Financials are based on the most recent Mortgage that was taken out on this home.
Original Mortgage
$520,000
Interest Rate
6.35%
Mortgage Type
Construction
Create a Home Valuation Report for This Property
The Home Valuation Report is an in-depth analysis detailing your home's value as well as a comparison with similar homes in the area
Home Values in the Area
Average Home Value in this Area
Purchase History
| Date | Buyer | Sale Price | Title Company |
|---|---|---|---|
| Vellinga Custom Homes Inc | -- | Prospect Title | |
| Martin Josh | -- | Prospect Title | |
| Martin Marianne | -- | Prospect Title | |
| 997 North Llc | -- | Prospect Title | |
| Martin Joshua J | -- | Provo Land Title Company | |
| Insouth Funding Inc | $624,982 | Inwest Title Services Sal | |
| Black Brett B | $129,124 | None Available | |
| Sleater Weston W | -- | Mountain West Title Co | |
| Sleater Weston W | -- | Equity Title Production F | |
| Haws Michael J | -- | First American Title Agency |
Source: Public Records
Mortgage History
| Date | Status | Borrower | Loan Amount |
|---|---|---|---|
| Previous Owner | Martin Joshua J | $320,000 | |
| Previous Owner | Haws Michael J | $520,000 |
Source: Public Records
Tax History
| Year | Tax Paid | Tax Assessment Tax Assessment Total Assessment is a certain percentage of the fair market value that is determined by local assessors to be the total taxable value of land and additions on the property. | Land | Improvement |
|---|---|---|---|---|
| 2025 | $4,352 | $581,350 | -- | -- |
| 2024 | $4,352 | $532,125 | $0 | $0 |
| 2023 | $3,941 | $517,990 | $0 | $0 |
| 2022 | $3,842 | $489,170 | $0 | $0 |
| 2021 | $3,811 | $735,000 | $364,600 | $370,400 |
| 2020 | $3,519 | $666,900 | $303,800 | $363,100 |
| 2019 | $3,384 | $666,900 | $303,800 | $363,100 |
| 2018 | $3,382 | $636,900 | $289,600 | $347,300 |
| 2017 | $3,472 | $350,295 | $0 | $0 |
| 2016 | $3,494 | $325,050 | $0 | $0 |
| 2015 | $3,529 | $310,420 | $0 | $0 |
| 2014 | $3,127 | $273,845 | $0 | $0 |
Source: Public Records
Map
Nearby Homes
- 1040 E 900 N
- 386 N 1100 E
- 5005 N Edgewood Dr Unit 310
- 1324 N 750 E Unit 3
- 1356 N 750 E Unit 11
- 1366 N 750 E Unit LOT 12
- 733 E 1450 N Unit 5
- 700 E 1280 N
- 713 E 1500 St N Unit 19
- 713 E 1450 N Unit 23
- 685 E 500 N
- 80 N 1200 E
- 922 N 550 E
- 1643 N Mountain Oaks Dr
- 209 E 4735 N
- 221 E 4735 N
- 331 N 800 E
- 285 Three Fountains Dr
- 144 E 4620 N
- 353 N 600 E
- 1125 N 1560 E Unit 44
- 1015 N 1560 E
- 1015 N 1560 E Unit 59
- 996 N 1520 E
- 968 N 1530 E
- 982 N 1520 E
- 1006 N 1520 E
- 1031 N 1560 E
- 1018 N 1560 E
- 1018 N 1560 E Unit 62
- 1030 N 1510 E
- 1030 N 1510 E Unit 55
- 1034 N 1560 E Unit 61
- 960 N 1530 E
- 1005 N 1520 E
- 1542 E 1060 N
- 1029 N 1510 E
- 995 N 1520 E
- 979 N 1520 E
- 1526 E 1060 N
