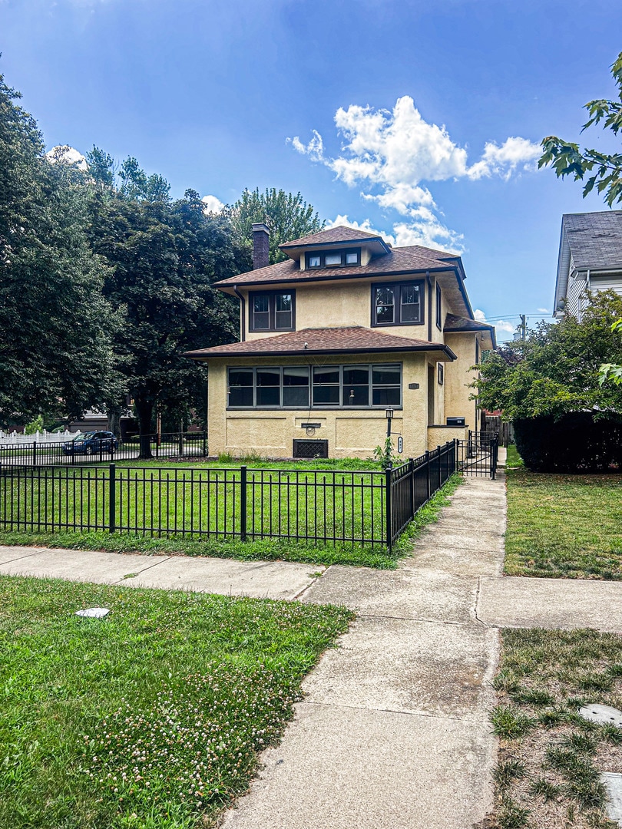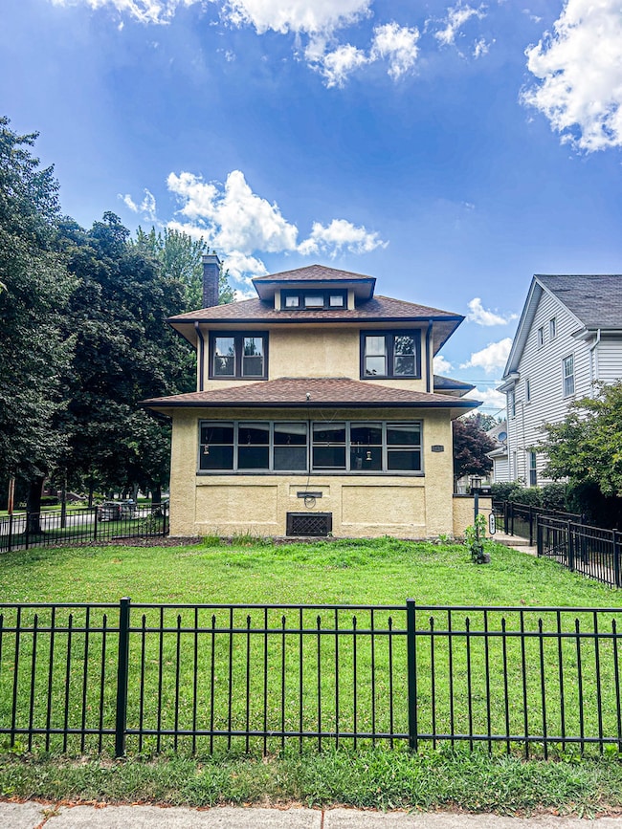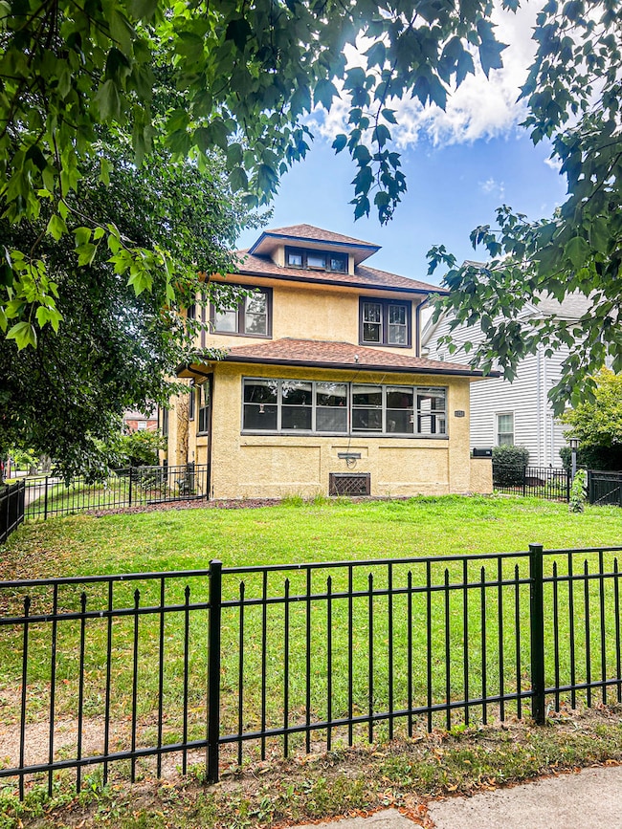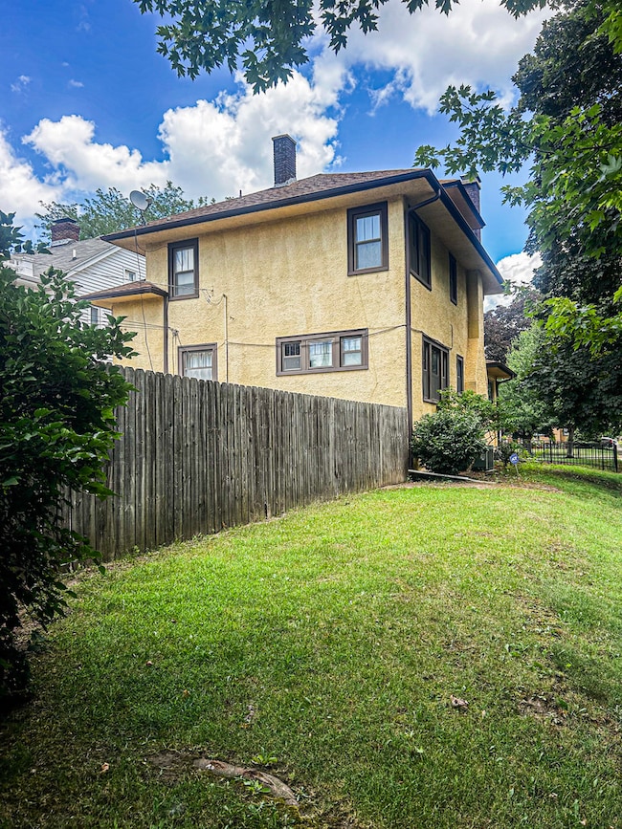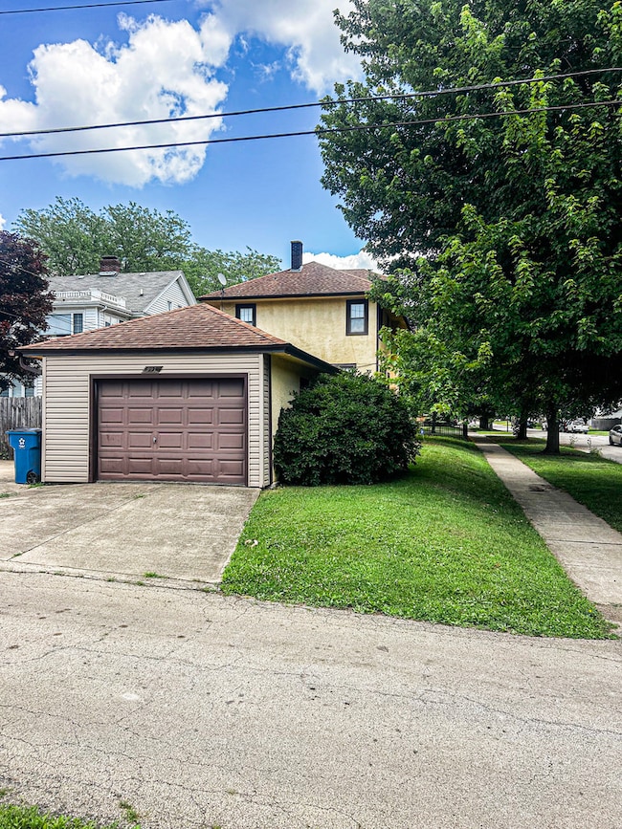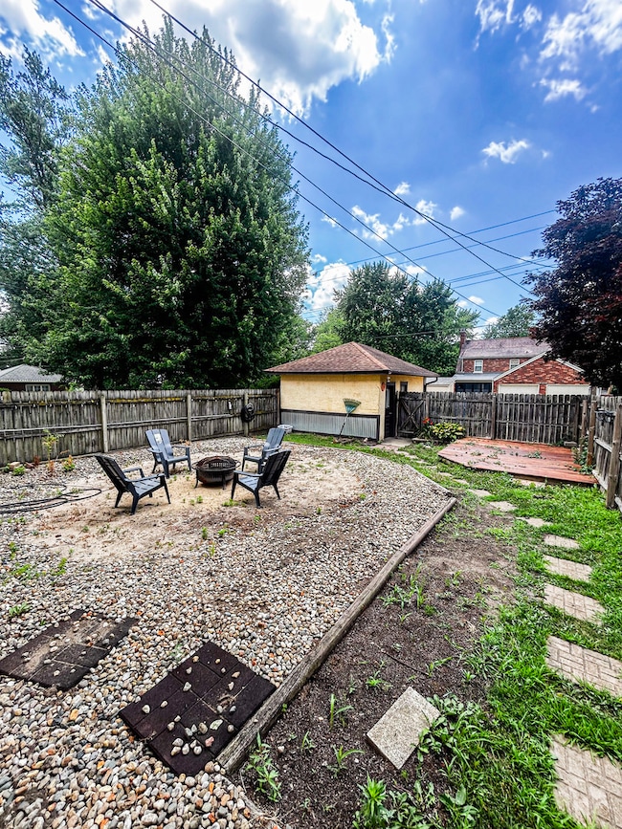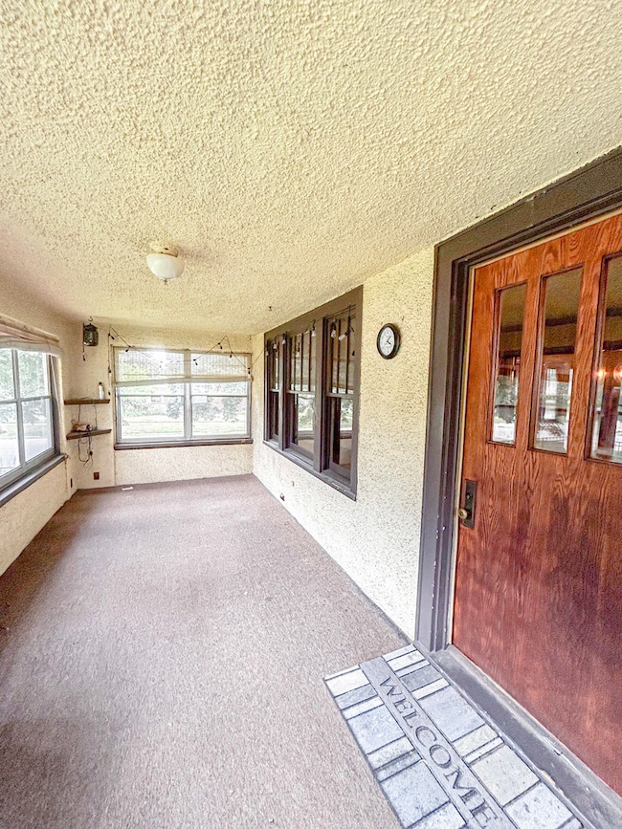997 S Evergreen Ave Kankakee, IL 60901
Estimated payment $1,668/month
Highlights
- Water Views
- Mature Trees
- American Four Square Architecture
- Above Ground Pool
- Property is near a park
- Wood Flooring
About This Home
Spacious and well-maintained 3-bedroom, 1.1 bath home with a full basement, ideally located in desirable Riverview just two blocks from Cobb Park. The exterior offers a charming stucco finish in excellent condition, a fenced front and backyard, and a detached 1.5-car garage. Enjoy quiet mornings or relaxing evenings on the expansive front porch. Inside, the living area showcases beautiful original wood trim, historic crown molding, and a cozy wood-burning fireplace. French doors lead to a stunning study with unique built-in shelving, perfect for a home office or library. The kitchen features solid wood cabinetry, stainless steel appliances, and an adjacent half bath. Upstairs, you'll find three spacious bedrooms, a full bathroom, a large landing, a laundry chute, and access to a partially finished attic. The full basement includes an additional shower and laundry area, with some updated plumbing and electrical. This home is filled with character and charm-schedule your private showing today!
Home Details
Home Type
- Single Family
Est. Annual Taxes
- $7,044
Year Built
- Built in 1910
Lot Details
- 7,013 Sq Ft Lot
- Lot Dimensions are 46.9x150
- Fenced
- Corner Lot
- Paved or Partially Paved Lot
- Mature Trees
- Property is zoned SINGL
Parking
- 1.5 Car Garage
- Parking Included in Price
Home Design
- American Four Square Architecture
- Asphalt Roof
- Concrete Perimeter Foundation
Interior Spaces
- 1,712 Sq Ft Home
- 2-Story Property
- Bookcases
- Historic or Period Millwork
- Crown Molding
- Whole House Fan
- Ceiling Fan
- Wood Burning Fireplace
- Attached Fireplace Door
- Gas Log Fireplace
- Family Room
- Living Room with Fireplace
- Formal Dining Room
- Water Views
- Basement Fills Entire Space Under The House
- Carbon Monoxide Detectors
- Laundry Room
Kitchen
- Range
- Microwave
- Disposal
Flooring
- Wood
- Carpet
- Vinyl
Bedrooms and Bathrooms
- 3 Bedrooms
- 3 Potential Bedrooms
- Walk-In Closet
Outdoor Features
- Above Ground Pool
- Enclosed Patio or Porch
Location
- Property is near a park
Schools
- Kankakee High School
Utilities
- Forced Air Heating and Cooling System
- Heating System Uses Natural Gas
- 100 Amp Service
- Cable TV Available
Community Details
- Tennis Courts
Map
Home Values in the Area
Average Home Value in this Area
Tax History
| Year | Tax Paid | Tax Assessment Tax Assessment Total Assessment is a certain percentage of the fair market value that is determined by local assessors to be the total taxable value of land and additions on the property. | Land | Improvement |
|---|---|---|---|---|
| 2024 | $7,044 | $59,578 | $7,269 | $52,309 |
| 2023 | $6,787 | $53,076 | $6,476 | $46,600 |
| 2022 | $6,313 | $46,456 | $5,668 | $40,788 |
| 2021 | $5,958 | $42,041 | $5,129 | $36,912 |
| 2020 | $5,527 | $37,789 | $4,610 | $33,179 |
| 2019 | $5,268 | $35,152 | $4,288 | $30,864 |
| 2018 | $4,601 | $32,548 | $3,970 | $28,578 |
| 2017 | $5,680 | $31,832 | $3,883 | $27,949 |
| 2016 | $3,447 | $31,208 | $3,807 | $27,401 |
| 2015 | $4,174 | $31,845 | $3,885 | $27,960 |
| 2014 | $4,282 | $33,521 | $3,885 | $29,636 |
| 2013 | -- | $34,918 | $4,047 | $30,871 |
Property History
| Date | Event | Price | Change | Sq Ft Price |
|---|---|---|---|---|
| 08/11/2025 08/11/25 | Price Changed | $199,900 | -0.8% | $117 / Sq Ft |
| 07/25/2025 07/25/25 | Price Changed | $201,500 | -2.4% | $118 / Sq Ft |
| 07/16/2025 07/16/25 | Price Changed | $206,500 | -1.2% | $121 / Sq Ft |
| 07/03/2025 07/03/25 | For Sale | $209,000 | +60.8% | $122 / Sq Ft |
| 04/23/2021 04/23/21 | Sold | $130,000 | 0.0% | $76 / Sq Ft |
| 03/10/2021 03/10/21 | Pending | -- | -- | -- |
| 03/06/2021 03/06/21 | For Sale | $129,987 | -- | $76 / Sq Ft |
Purchase History
| Date | Type | Sale Price | Title Company |
|---|---|---|---|
| Warranty Deed | $130,000 | Standard Title |
Mortgage History
| Date | Status | Loan Amount | Loan Type |
|---|---|---|---|
| Open | $117,000 | New Conventional |
Source: Midwest Real Estate Data (MRED)
MLS Number: 12410865
APN: 16-17-05-423-015
- 1068 S Wildwood Ave
- 1055 S Myrtle Ave
- 866 S Evergreen Ave
- 956 S Elm Ave
- 895 S Greenwood Ave
- 728 Cobb Blvd
- 744 S Elm Ave
- 1004 S Lincoln Ave
- 643 S Elm Ave
- 1035 S Osborn Ave
- 931 S Nelson Ave
- 653 E River St
- 1019 E Bourbonnais St
- 553 S Greenwood Ave
- 550 S Poplar Ave
- 601 S Osborn Ave
- 435 S Myrtle Ave
- 327 E Water St
- 881 S Dearborn Ave
- 945 E Hickory St
- 1096 S Wildwood Ave
- 743 S Wildwood Ave
- 755 S Nelson Ave Unit 7
- 444 S Lincoln Ave
- 1735 E Duane Blvd Unit 4
- 1095 E Merchant St Unit 1
- 1097 E Merchant St Unit 2
- 558 E Merchant St Unit 2
- 329 Albert Blvd
- 2xxx S 3rd Ave Unit 2
- 2205 E Maple St
- 250 N Entrance Ave Unit 1B
- 250 N Entrance Ave Unit 3A
- 250 N Entrance Ave Unit 4B
- 250 N Entrance Ave Unit 4A
- 906 W Walnut St
- 1095 S 10th Ave
- 388 S Wall St
- 200 N Crestlane Dr
- 241 S Small Ave Unit 2
