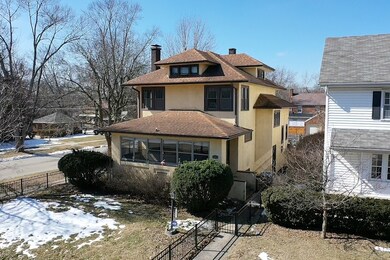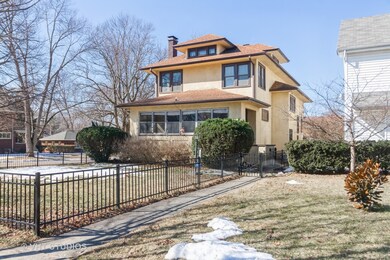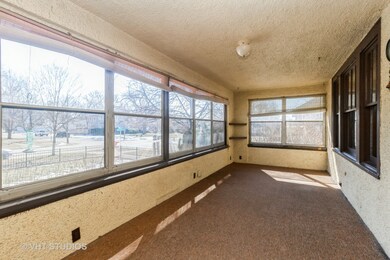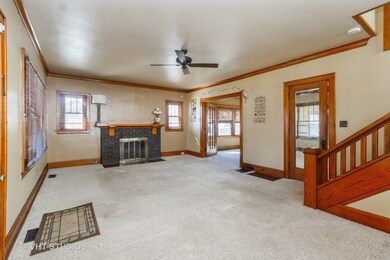
997 S Evergreen Ave Kankakee, IL 60901
Highlights
- Water Views
- Mature Trees
- American Four Square Architecture
- Above Ground Pool
- Property is near a park
- Wood Flooring
About This Home
As of April 2021WOW! Look at how well this woodwork has been preserved for over 100 years! Looking for another owner who can be a part of preserving the woodwork for another 100 years. From the moment you enter this home through the original wood front door you will be impressed with all the natural woodwork from the stairway to the upstairs bedrooms, the living room fireplace mantle, the wall to wall dining room buffet, door and window trim and more! The bedrooms upstairs are sizable. The large bathroom has a period clawfoot tub. See what you can do to possibly finish the walk up attic later for kids to play, a study area or artists loft. 2 convenient period products are the laundry chute to get the dirty clothes to the washer & dryer and the milk hole where you can potentially have Oberweis deliver milk and other products! Many newer double pane windows and brand new 2020 water heater. Basement has a shower to clean up from the pool, park or working in the yard. Kankakee School District offers more program choices than any other area school district. Unique choices like Magnet & Montessori, the Culinary Arts with the Kays Kitchen food truck. Located close to a riverfront park with walking trails, shuffleboard, 8 tennis courts, the riverfront, the Riverview Historic District, another park with at least 3 ball diamonds, tennis courts, boat launches and country club. Also close to the Farmers Market in downtown Kankakee along with businesses such as Grapes and Hops, Station Street Cafe, Moon Cookie Gallery, Rigos Cafe, Stefari Cafe and more! Within approximately 1 hour to downtown Chicago to take advantage of professional sports, jobs, friends, family, plays, museums, Navy Pier and more! This affordable home is waiting for you to become part of the outstanding community! This American 4 Square home with Craftsman style interior could be your dream home! This won't last long ... Start Packin'!
Last Agent to Sell the Property
Coldwell Banker Realty License #475090283 Listed on: 03/06/2021

Home Details
Home Type
- Single Family
Est. Annual Taxes
- $5,268
Year Built
- Built in 1910
Lot Details
- 7,013 Sq Ft Lot
- Lot Dimensions are 46.9x150
- Fenced Yard
- Corner Lot
- Paved or Partially Paved Lot
- Mature Trees
- Property is zoned SINGL
Parking
- 1.5 Car Detached Garage
- Garage Door Opener
- Parking Included in Price
Home Design
- American Four Square Architecture
- Asphalt Roof
- Concrete Perimeter Foundation
- Stucco
Interior Spaces
- 1,712 Sq Ft Home
- 2-Story Property
- Bookcases
- Historic or Period Millwork
- Whole House Fan
- Ceiling Fan
- Wood Burning Fireplace
- Attached Fireplace Door
- Gas Log Fireplace
- Living Room with Fireplace
- Formal Dining Room
- Water Views
- Unfinished Basement
- Basement Fills Entire Space Under The House
- Carbon Monoxide Detectors
Kitchen
- Range
- Microwave
- Disposal
Flooring
- Wood
- Partially Carpeted
Bedrooms and Bathrooms
- 3 Bedrooms
- 3 Potential Bedrooms
- Walk-In Closet
Outdoor Features
- Above Ground Pool
- Enclosed patio or porch
Location
- Property is near a park
Schools
- Kankakee High School
Utilities
- Forced Air Heating and Cooling System
- Heating System Uses Natural Gas
- 100 Amp Service
- Cable TV Available
Community Details
- Tennis Courts
Ownership History
Purchase Details
Home Financials for this Owner
Home Financials are based on the most recent Mortgage that was taken out on this home.Similar Homes in Kankakee, IL
Home Values in the Area
Average Home Value in this Area
Purchase History
| Date | Type | Sale Price | Title Company |
|---|---|---|---|
| Warranty Deed | $130,000 | Standard Title |
Mortgage History
| Date | Status | Loan Amount | Loan Type |
|---|---|---|---|
| Open | $117,000 | New Conventional |
Property History
| Date | Event | Price | Change | Sq Ft Price |
|---|---|---|---|---|
| 07/16/2025 07/16/25 | Price Changed | $206,500 | -1.2% | $121 / Sq Ft |
| 07/03/2025 07/03/25 | For Sale | $209,000 | +60.8% | $122 / Sq Ft |
| 04/23/2021 04/23/21 | Sold | $130,000 | 0.0% | $76 / Sq Ft |
| 03/10/2021 03/10/21 | Pending | -- | -- | -- |
| 03/06/2021 03/06/21 | For Sale | $129,987 | -- | $76 / Sq Ft |
Tax History Compared to Growth
Tax History
| Year | Tax Paid | Tax Assessment Tax Assessment Total Assessment is a certain percentage of the fair market value that is determined by local assessors to be the total taxable value of land and additions on the property. | Land | Improvement |
|---|---|---|---|---|
| 2024 | $7,044 | $59,578 | $7,269 | $52,309 |
| 2023 | $6,787 | $53,076 | $6,476 | $46,600 |
| 2022 | $6,313 | $46,456 | $5,668 | $40,788 |
| 2021 | $5,958 | $42,041 | $5,129 | $36,912 |
| 2020 | $5,527 | $37,789 | $4,610 | $33,179 |
| 2019 | $5,268 | $35,152 | $4,288 | $30,864 |
| 2018 | $4,601 | $32,548 | $3,970 | $28,578 |
| 2017 | $5,680 | $31,832 | $3,883 | $27,949 |
| 2016 | $3,447 | $31,208 | $3,807 | $27,401 |
| 2015 | $4,174 | $31,845 | $3,885 | $27,960 |
| 2014 | $4,282 | $33,521 | $3,885 | $29,636 |
| 2013 | -- | $34,918 | $4,047 | $30,871 |
Agents Affiliated with this Home
-
Paul Kirkpatrick

Seller's Agent in 2025
Paul Kirkpatrick
Exclusive Realtors
(815) 405-2964
123 Total Sales
-
Berry McCracken

Seller's Agent in 2021
Berry McCracken
Coldwell Banker Realty
(815) 954-7761
243 Total Sales
Map
Source: Midwest Real Estate Data (MRED)
MLS Number: 11012630
APN: 16-17-05-423-015
- 1068 S Wildwood Ave
- 1055 S Myrtle Ave
- 915 E Duane Blvd
- 866 S Evergreen Ave
- 878 S Wildwood Ave
- 950 S Elm Ave
- 956 S Elm Ave
- 895 S Greenwood Ave
- 728 Cobb Blvd
- 1004 S Lincoln Ave
- 655 S Myrtle Ave
- 1035 S Osborn Ave
- 727 S Chicago Ave
- 1256 S Lincoln Ave
- 658 S Chicago Ave
- 931 S Nelson Ave
- 653 E River St
- 1131 S Nelson Ave
- 1019 E Bourbonnais St
- 601 S Osborn Ave






