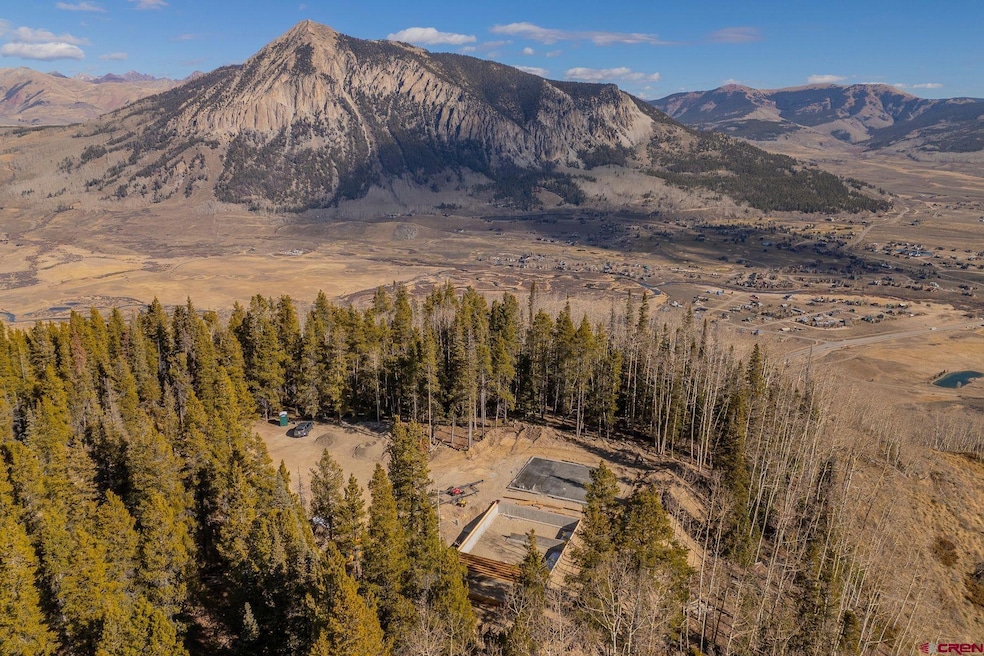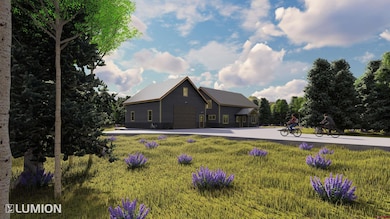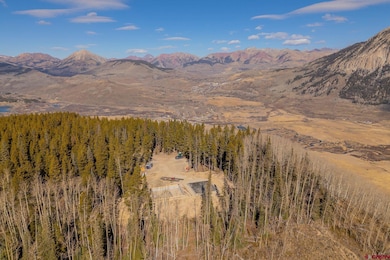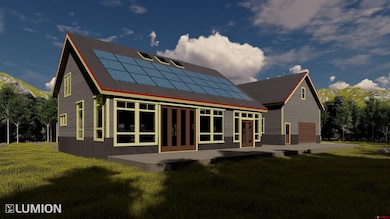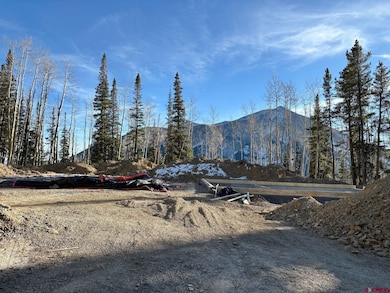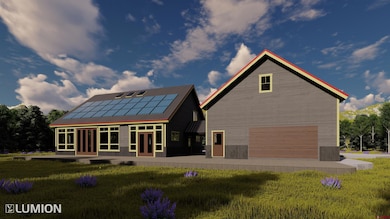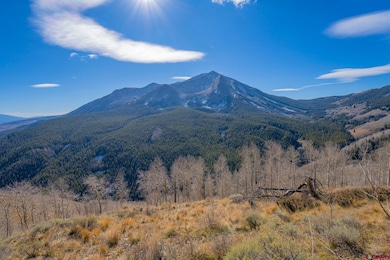997 Saddle Ridge Rd Crested Butte, CO 81224
Estimated payment $26,174/month
Highlights
- Home Under Construction
- RV or Boat Parking
- Mountain View
- Crested Butte Community School Rated A-
- 65.2 Acre Lot
- Living Room with Fireplace
About This Home
997 Saddle Ridge Road at Trapper’s Crossing at Wildcat is an outstanding home and land property with the hard-to-find features of a brand new home located close to Crested Butte on a large, 65-acre land tract overlooking the valley. The five-bedroom, four and a half bath residence combines performance and function with an extraordinary site, blending quality finishes with contemporary systems, all in a home with breathtaking views and end-of-the road privacy and quiet. The prized ground-level living area design provides summer days with an open-the-doors feeling for the large, 720 sq ft. full sun patio under the towering visage of Whetstone Mountain. The lofty peak of Whetstone Mountain is an amazing 2.1 miles away. On the interior, the thoughtful design and quality finishes include warm hardwood floors, a wall of glass with 12 large lights, premium appointed kitchen with Viking, Sub-Zero and granite finish, wired, automated window shades and an open, vaulted floor plan provides a home focused on comfort, convenience, wellness and nature. Complementing the functional and effective mountain design is the 32’x36’ oversized, 1,152 sq ft. two level heated garage with drive-through oversized doors, a half-bath, and loads of space on the second floor. The remarkable garage accessed by a covered breezeway will hold a Sprinter motor home, truck, tractor and loads of equipment and the second-floor space will evolve into another large, useful game room, bunk room, or a space for the owner’s plan. Designed by architect Kent Cowherd and built by Brian Murphy at BMC Construction, high-quality construction details include a shared well, poured concrete foundation, structural steel posts and beams, radiant heat, oversized septic system, 4,000 gallon underground fire suppression tank, brawny, dimensioned, timber posts, standing seam metal roof, generous parking area and many features that will excel in the mountain environment. The adjacent 52 acre Lot 19 is available for purchase. Trapper’s Crossing at Wildcat is a well-maintained, year-round mountain community with good roads, good trails, gated entry and a history of good management This promontory Gibson Ridge home is under construction now with completion in December, 2026. 997 Saddle Ridge Road will give you, your family and friends endless mountain adventures and a legacy of memories.
Home Details
Home Type
- Single Family
Est. Annual Taxes
- $5,471
Year Built
- Home Under Construction
HOA Fees
- $448 Monthly HOA Fees
Property Views
- Mountain
- Valley
Home Design
- Home is estimated to be completed on 12/21/26
- Farmhouse Style Home
- Metal Roof
- Wood Siding
- Metal Siding
- Stick Built Home
Interior Spaces
- 2-Story Property
- Vaulted Ceiling
- Double Pane Windows
- Mud Room
- Living Room with Fireplace
- Formal Dining Room
- Crawl Space
- Dryer
Kitchen
- Oven or Range
- Dishwasher
Flooring
- Wood
- Radiant Floor
Bedrooms and Bathrooms
- 5 Bedrooms
- Primary Bedroom on Main
Parking
- 4 Car Attached Garage
- Heated Garage
- RV or Boat Parking
Eco-Friendly Details
- Energy-Efficient HVAC
- Energy-Efficient Insulation
Schools
- Crested Butte Community K-12 Elementary And Middle School
- Crested Butte Community K-12 High School
Utilities
- Heating System Uses Propane
- Well
- High-Efficiency Water Heater
- Gas Water Heater
- Septic Tank
- Septic System
- Internet Available
Additional Features
- Patio
- 65.2 Acre Lot
Community Details
- Association fees include snow removal, management, road maintenance
- Trappers Crossing HOA
- Trappers Crossing At Wildcat Subdivision
Listing and Financial Details
- Assessor Parcel Number 325500005045
Map
Home Values in the Area
Average Home Value in this Area
Tax History
| Year | Tax Paid | Tax Assessment Tax Assessment Total Assessment is a certain percentage of the fair market value that is determined by local assessors to be the total taxable value of land and additions on the property. | Land | Improvement |
|---|---|---|---|---|
| 2024 | $5,471 | $90,330 | $90,330 | $0 |
| 2023 | $5,471 | $90,330 | $90,330 | $0 |
| 2022 | $2,921 | $42,940 | $42,940 | $0 |
| 2021 | $2,517 | $42,940 | $42,940 | $0 |
| 2020 | $2,007 | $34,610 | $34,610 | $0 |
| 2019 | $1,961 | $34,610 | $34,610 | $0 |
| 2018 | $1,320 | $22,510 | $22,510 | $0 |
| 2017 | $0 | $22,510 | $22,510 | $0 |
| 2016 | $1,245 | $22,380 | $22,380 | $0 |
| 2015 | -- | $22,380 | $22,380 | $0 |
| 2014 | -- | $31,980 | $31,980 | $0 |
Property History
| Date | Event | Price | List to Sale | Price per Sq Ft |
|---|---|---|---|---|
| 11/21/2025 11/21/25 | For Sale | $4,785,000 | -- | $1,601 / Sq Ft |
Purchase History
| Date | Type | Sale Price | Title Company |
|---|---|---|---|
| Warranty Deed | $565,000 | None Available | |
| Bargain Sale Deed | -- | None Available | |
| Interfamily Deed Transfer | -- | None Available | |
| Warranty Deed | $425,000 | None Available | |
| Deed | $425,000 | -- | |
| Deed | $712,500 | -- |
Source: Colorado Real Estate Network (CREN)
MLS Number: 830094
APN: R031595
- Lot 19 Hidden Mine Way
- 980 Saddle Ridge Rd
- 918 Belleview Ave
- 525 Red Lady Ave Unit 241 - 246
- 422 Belleview Ave
- 38 Slate Ln
- 825 Whiterock Ave
- 721 Whiterock Ave
- 398 Journey's End Rd
- 602 & 604 Fourth St
- 309 Belleview #2-A Residential Unit 2-A
- 309 Belleview #2-B Residential Unit 2-B
- 309 Belleview #2-C Residential Unit 2-C
- TBD 9th St
- 308 Whiterock Ave
- 3305 Wildcat Trail
- 179 Aspen Ln
- 209 Whiterock Ave
- 418 Elk Ave
- 28 Whiterock Ave Unit 2
- 316 Horseshoe
- 103 Haverly St Unit ID1071978P
- 85 Haverly St Unit ID1288029P
- 9676 Castle Creek Rd
- 6770 Castle Creek Rd
- 303 Conundrum Creek Rd
- 308 Tyler Ln Unit A
- 700 W Ruby Ave Unit C
- 800 S Hayden Rd
- 304 N 9th St Unit 5A
- 309 S 12th St Unit D
- 401 S 12th St Unit 401 S 12th S
- 931 N Hayden Rd
- 47200 Highway 82
- 37480 U S 50 Unit 2
- 289 Exhibition Ln
- 235 Exhibition Ln
- 388 Exhibition Ln
- 180 Exhibition Ln
- 1819 Maroon Creek Rd
