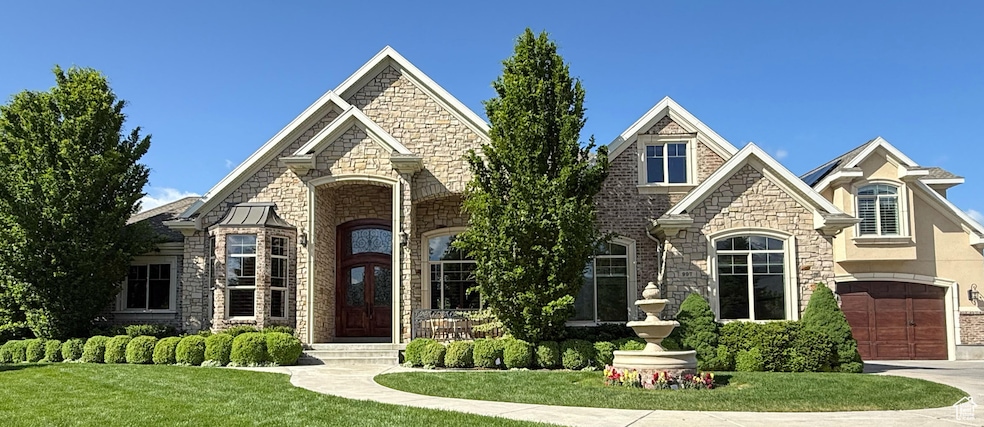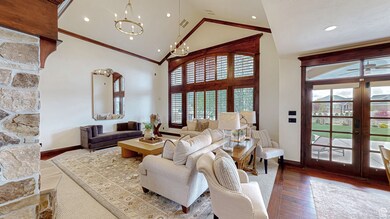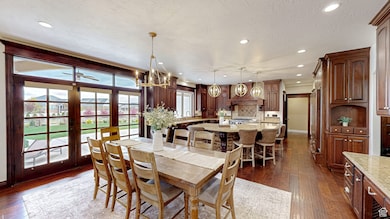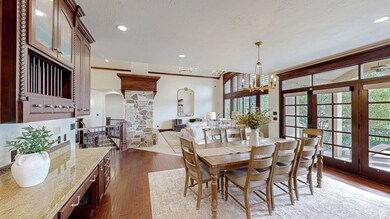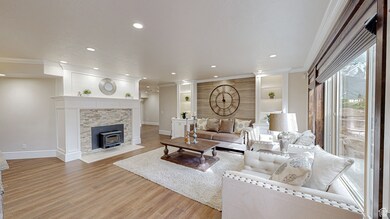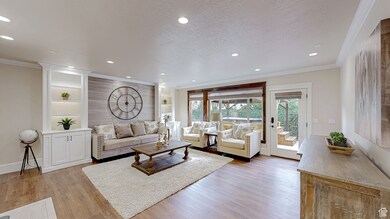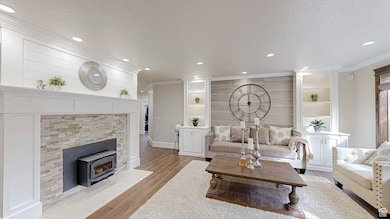
997 W 675 S Mapleton, UT 84664
Estimated payment $13,876/month
Highlights
- Barn
- Second Kitchen
- Spa
- Horse Property
- Home Theater
- RV or Boat Parking
About This Home
Be sure to click the tour button for the 3D tour and the drone video! OPEN HOUSE SATURDAY JUNE 7 FROM 12-2. Welcome to this one of a kind executive custom home in the heart of beautiful Mapleton, offering an unparalleled blend of comfort, functionality and outdoor living on a meticulously maintained lot. This incredible property is designed for both everyday luxury and impressive entertaining featuring a grand entry with a gorgeous two sided fireplace, a master suite with huge soaking tub, large shower and a spacious walk-in closet! Multi-generational living or rental income available with the accessory apartment. Movie night will never be the same with the massive multi level theater room including all furniture and equipment and it even has its own kitchen! Two more full kitchens including an incredible chef's kitchen with high end appliances and a sub zero fridgel make creating meals so enjoyable. Plenty of room for all your toys in the 6 car garage with epoxy flooring. Outdoors features horse property including 2 stalls and pasture, a lush secret english garden, fruit trees, hot tub with gazebo, chicken coop, large underground water storage tanks and 13 KW solar panel system. Average electric bill around only $180/ month! Be sure to look for the elusive hidden room in the basement! One of the basement bedrooms is set up as a gym and another is currently being used as a craft room. Plenty of room outside for a pickleball court AND a pool in the spacious back yard! With its blend of luxury finishes, thoughtful design and fully usable land, this Mapleton estate is truly a rare find. Schedule your private tour today!
Listing Agent
Aren Bybee
Bybee & Co Realty, LLC License #5498526 Listed on: 04/29/2025
Co-Listing Agent
Jennifer Wilcox
Bybee & Co Realty, LLC License #11049786
Home Details
Home Type
- Single Family
Est. Annual Taxes
- $8,945
Year Built
- Built in 2010
Lot Details
- 1.42 Acre Lot
- Property is Fully Fenced
- Landscaped
- Secluded Lot
- Fruit Trees
- Mature Trees
- Vegetable Garden
- Property is zoned Single-Family
HOA Fees
- $2 Monthly HOA Fees
Parking
- 6 Car Attached Garage
- RV or Boat Parking
Home Design
- Brick Exterior Construction
- Stone Siding
- Stucco
Interior Spaces
- 7,546 Sq Ft Home
- 3-Story Property
- Central Vacuum
- Vaulted Ceiling
- 2 Fireplaces
- Self Contained Fireplace Unit Or Insert
- Plantation Shutters
- Blinds
- Entrance Foyer
- Great Room
- Home Theater
- Den
- Mountain Views
- Attic Fan
Kitchen
- Second Kitchen
- Built-In Double Oven
- Gas Range
- Range Hood
- Microwave
- Granite Countertops
Flooring
- Wood
- Carpet
- Laminate
- Tile
- Travertine
Bedrooms and Bathrooms
- 9 Bedrooms | 3 Main Level Bedrooms
- Primary Bedroom on Main
- Walk-In Closet
- In-Law or Guest Suite
- Bathtub With Separate Shower Stall
Laundry
- Dryer
- Washer
Basement
- Walk-Out Basement
- Basement Fills Entire Space Under The House
- Exterior Basement Entry
- Natural lighting in basement
Home Security
- Alarm System
- Intercom
Eco-Friendly Details
- Solar Power System
- Solar owned by seller
- Sprinkler System
Outdoor Features
- Spa
- Horse Property
- Covered patio or porch
- Basketball Hoop
- Gazebo
- Storage Shed
Schools
- Mapleton Elementary School
- Mapleton Jr Middle School
- Maple Mountain High School
Utilities
- Forced Air Heating and Cooling System
- Natural Gas Connected
Additional Features
- Accessory Dwelling Unit (ADU)
- Barn
Community Details
- Josh Ludwig Association, Phone Number (801) 859-1875
- Mapleton Highlands Subdivision
Listing and Financial Details
- Exclusions: Freezer
- Assessor Parcel Number 46-719-0014
Map
Home Values in the Area
Average Home Value in this Area
Tax History
| Year | Tax Paid | Tax Assessment Tax Assessment Total Assessment is a certain percentage of the fair market value that is determined by local assessors to be the total taxable value of land and additions on the property. | Land | Improvement |
|---|---|---|---|---|
| 2024 | $8,657 | $848,075 | $0 | $0 |
| 2023 | $8,945 | $881,790 | $0 | $0 |
| 2022 | $8,684 | $1,500,000 | $468,200 | $1,031,800 |
| 2021 | $7,580 | $1,103,100 | $309,400 | $793,700 |
| 2020 | $7,347 | $1,036,400 | $273,200 | $763,200 |
| 2019 | $6,337 | $909,200 | $273,200 | $636,000 |
| 2018 | $6,145 | $842,200 | $232,000 | $610,200 |
| 2017 | $6,174 | $460,885 | $0 | $0 |
| 2016 | $5,997 | $445,035 | $0 | $0 |
| 2015 | $5,299 | $390,805 | $0 | $0 |
| 2014 | $4,836 | $350,285 | $0 | $0 |
Property History
| Date | Event | Price | Change | Sq Ft Price |
|---|---|---|---|---|
| 04/29/2025 04/29/25 | For Sale | $2,400,000 | -- | $318 / Sq Ft |
Purchase History
| Date | Type | Sale Price | Title Company |
|---|---|---|---|
| Interfamily Deed Transfer | -- | None Available | |
| Interfamily Deed Transfer | -- | Title West Spanish Fork | |
| Warranty Deed | -- | Title West Spanish Fork |
Mortgage History
| Date | Status | Loan Amount | Loan Type |
|---|---|---|---|
| Previous Owner | $130,000 | Credit Line Revolving | |
| Previous Owner | $70,000 | Credit Line Revolving | |
| Previous Owner | $571,000 | New Conventional | |
| Previous Owner | $417,000 | New Conventional | |
| Previous Owner | $159,000 | Future Advance Clause Open End Mortgage | |
| Previous Owner | $417,000 | New Conventional | |
| Previous Owner | $542,000 | Construction |
Similar Homes in Mapleton, UT
Source: UtahRealEstate.com
MLS Number: 2081136
APN: 46-719-0014
- 1218 W 800 S
- 662 W Fallen Leafe Dr
- 3184 S Dove Dr
- 783 S 300 W
- 1200 W Maple St
- 927 Iris Ln
- 763 S Silver Leaf Dr
- 1704 W 300 S Unit UD/L24
- 1426 S 1450 W
- 318 S Main St
- 209 N 800 W Unit 6
- 1285 W 1600 S
- 1690 W Maple St
- 1272 W 220 N
- 2652 W Maple St Unit 281
- 473 W 350 S Unit 31
- 161 W 250 S
- 213 W 250 S Unit 15
- 275 N 600 W
- 2101 W 325 S
