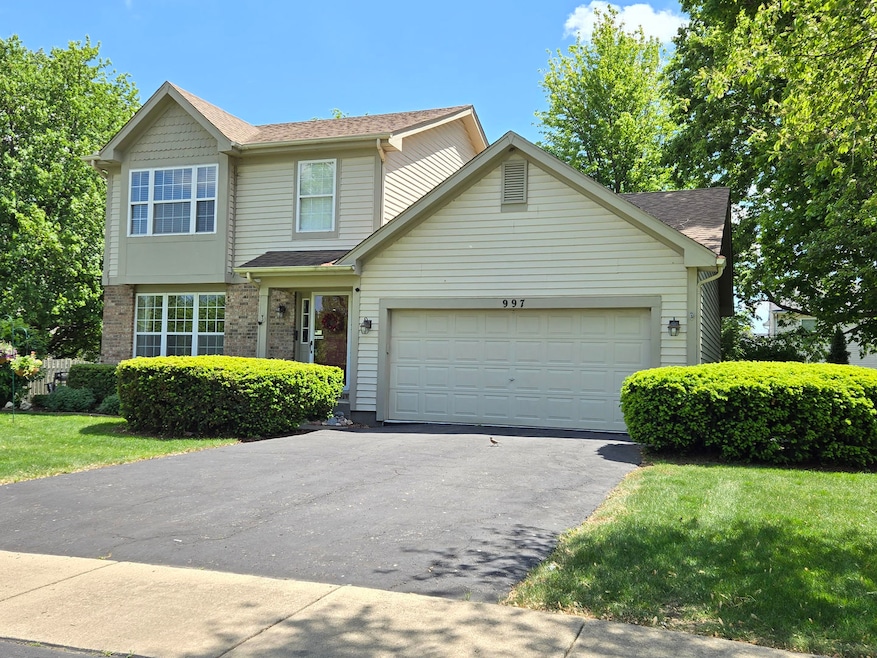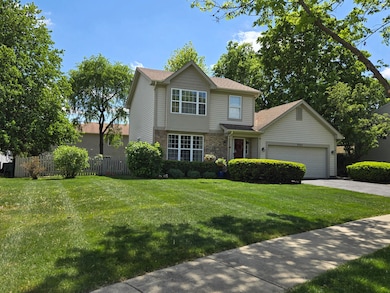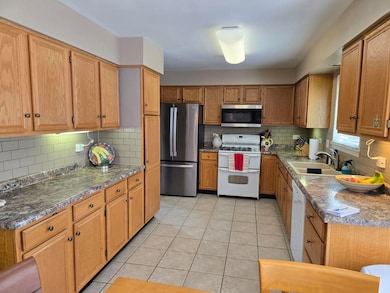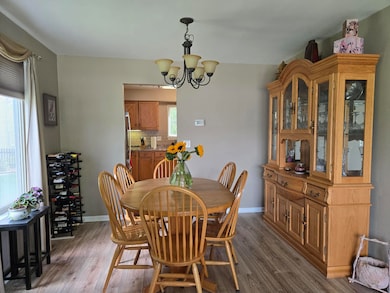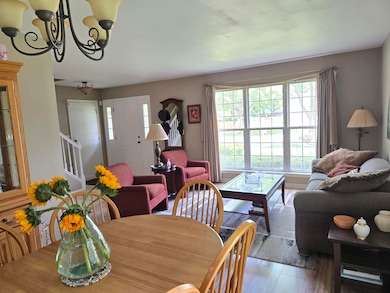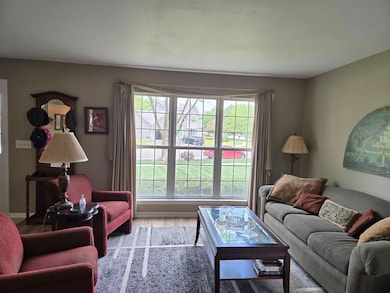
997 W Briarcliff Rd Bolingbrook, IL 60440
Balstrode Park NeighborhoodEstimated payment $2,709/month
Highlights
- Deck
- Recreation Room
- Living Room
- Jane Addams Middle School Rated A-
- Workshop
- Laundry Room
About This Home
Beautifully and Meticulously Maintained and Updated 4 Bedroom, Two Story! Features Include: Newer Patio Door and Windows on the Main Floor; Newer Wood Laminate Flooring in Living Room, Dining Room and Family Room; 2014 Complete Tear-off w/Architectural Shingles; 2023 Submersible Sump Pump; 2024 Replaced High Efficiency Furnace Burners; 2023 All Ductwork and Vents were professionally cleaned; 2020 Water Heater; Newer Granite Kitchen Sink & Pfister Kitchen Faucet, Backsplash Tile; 2021 GE Refrigerator; 2023 Amana Microwave; Recent Exterior Trim Painted; Full Basement Finished w/Recreation Room, 4th Bedroom in Basement w/Escape Window and additional Escape Window in the Rec Room; Crawlspace for Storage; Storage Room; Workshop & Laundry (Maytag) in Basement w/Utility Sink, All Ready for your Choice of Flooring; All Appliances Stay, All Working But As-Is Condition. Gorgeous Private Fenced Backyard, Freshly Mulched with bushes and trees while you relax on your 31 x 15 Deck to enjoy your Cook-outs and Entertaining! Easy Interstate Access, Shopping, Park and More Upgrades Through-Out!! A Truly Well-Maintained and Cared For Home!
Home Details
Home Type
- Single Family
Est. Annual Taxes
- $5,636
Year Built
- Built in 1994
Parking
- 2 Car Garage
- Driveway
- Parking Included in Price
Home Design
- Asphalt Roof
- Concrete Perimeter Foundation
Interior Spaces
- 1,750 Sq Ft Home
- 2-Story Property
- Ceiling Fan
- Window Screens
- Family Room
- Living Room
- Dining Room
- Recreation Room
- Workshop
- Utility Room with Study Area
- Unfinished Attic
Kitchen
- Range
- Microwave
- Dishwasher
- Disposal
Flooring
- Carpet
- Laminate
- Ceramic Tile
Bedrooms and Bathrooms
- 3 Bedrooms
- 4 Potential Bedrooms
Laundry
- Laundry Room
- Dryer
- Washer
Basement
- Basement Fills Entire Space Under The House
- Sump Pump
Home Security
- Video Cameras
- Carbon Monoxide Detectors
Schools
- Jamie Mcgee Elementary School
- Jane Addams Middle School
- Bolingbrook High School
Utilities
- Forced Air Heating and Cooling System
- Heating System Uses Natural Gas
- Gas Water Heater
- High Speed Internet
- Cable TV Available
Additional Features
- Deck
- Lot Dimensions are 77 x 114 x 97 x 95
Community Details
- Williams Glen Subdivision
Listing and Financial Details
- Senior Tax Exemptions
- Homeowner Tax Exemptions
- Senior Freeze Tax Exemptions
Map
Home Values in the Area
Average Home Value in this Area
Tax History
| Year | Tax Paid | Tax Assessment Tax Assessment Total Assessment is a certain percentage of the fair market value that is determined by local assessors to be the total taxable value of land and additions on the property. | Land | Improvement |
|---|---|---|---|---|
| 2023 | $5,636 | $103,649 | $19,089 | $84,560 |
| 2022 | $6,526 | $93,445 | $17,210 | $76,235 |
| 2021 | $6,647 | $87,373 | $16,092 | $71,281 |
| 2020 | $6,678 | $84,500 | $15,563 | $68,937 |
| 2019 | $6,812 | $80,476 | $14,822 | $65,654 |
| 2018 | $6,858 | $77,025 | $14,186 | $62,839 |
| 2017 | $6,499 | $73,009 | $13,446 | $59,563 |
| 2016 | $6,282 | $69,500 | $12,800 | $56,700 |
| 2015 | $6,182 | $66,700 | $12,300 | $54,400 |
| 2014 | $6,182 | $66,700 | $12,300 | $54,400 |
| 2013 | $6,182 | $68,000 | $12,500 | $55,500 |
Property History
| Date | Event | Price | Change | Sq Ft Price |
|---|---|---|---|---|
| 05/22/2025 05/22/25 | For Sale | $400,000 | -- | $229 / Sq Ft |
Purchase History
| Date | Type | Sale Price | Title Company |
|---|---|---|---|
| Warranty Deed | $212,000 | Law Title | |
| Warranty Deed | $154,500 | Attorneys Title Guaranty Fun | |
| Joint Tenancy Deed | $139,000 | Land Title Group |
Mortgage History
| Date | Status | Loan Amount | Loan Type |
|---|---|---|---|
| Open | $201,400 | Purchase Money Mortgage | |
| Previous Owner | $146,750 | No Value Available | |
| Previous Owner | $131,600 | No Value Available |
Similar Homes in Bolingbrook, IL
Source: Midwest Real Estate Data (MRED)
MLS Number: 12372755
APN: 12-02-08-480-001
- 984 Ashbrook Cir
- 1015 Towner Ct
- 153 Christine Way Unit 2
- 128 Grady Dr Unit 1
- 25503 Sandalwood Ln
- 25507 Sandalwood Ln
- 25523 Sandalwood Ln
- 320 Claridge Cir
- 764 Westwind Dr
- 1040 Churchill Dr
- 260 Plainview Dr
- 390 Foster Way Unit 2
- 807 Beech Dr
- V Lily Cache Ln
- 311 Berkeley Dr
- 849 Brompton Cir
- 600 Cochise Cir
- 861 Bellflower Ln
- 357 Clifton Ln
- 213 Valley Dr
