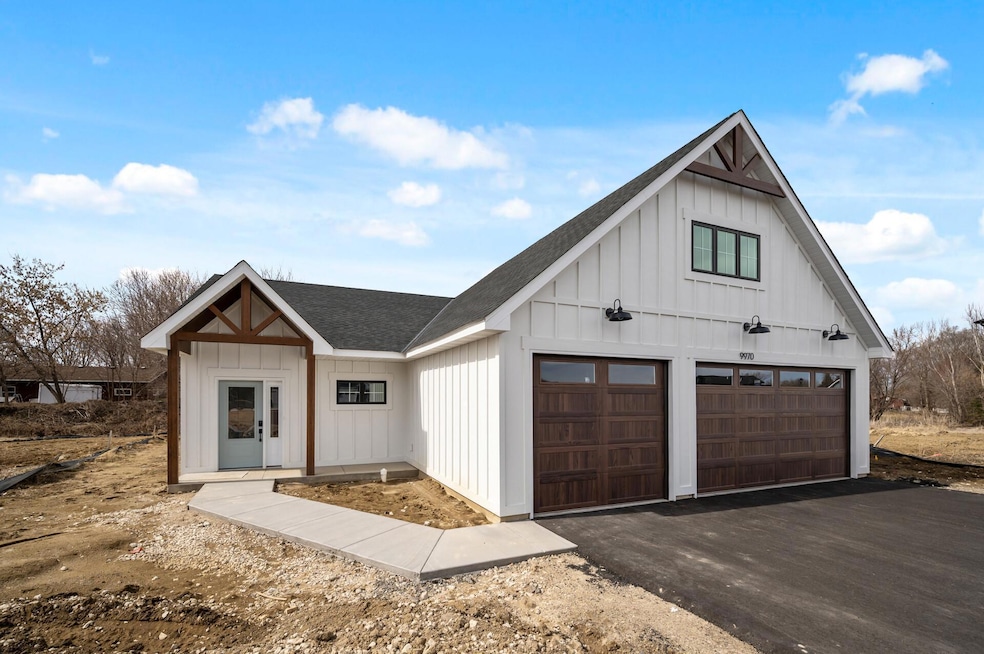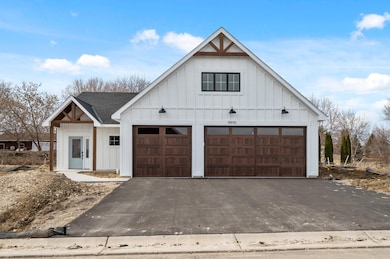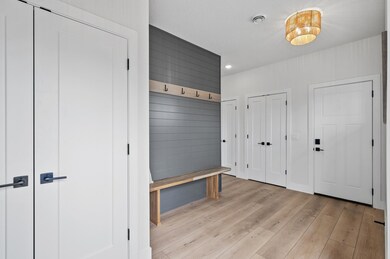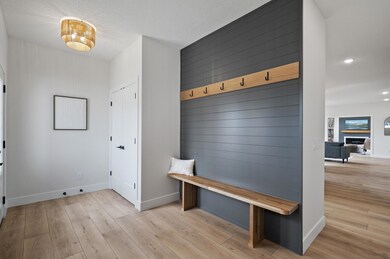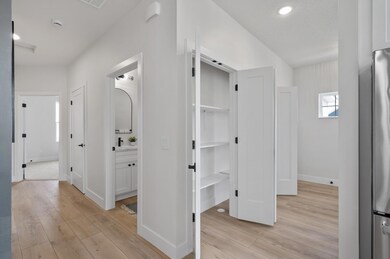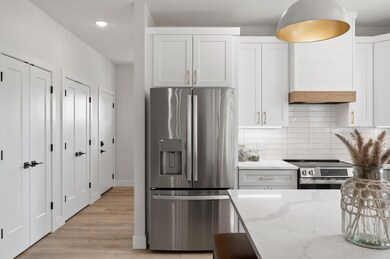9970 14th Cir NE Saint Michael, MN 55376
Highlights
- New Construction
- 1 Fireplace
- The kitchen features windows
- St. Michael Elementary School Rated A
- Stainless Steel Appliances
- Porch
About This Home
For Sale or Rent-to-Own – $3,200/Month ($500 Toward Purchase!) Discover the epitome of one-level living in this breathtaking single-family home, perfectly situated on a private, spacious lot—no townhome hefty HOA fees here! Spanning 1,948 square feet, this newly constructed masterpiece boasts 3 bedrooms, 2 baths, and a generous 3-car garage, thoughtfully designed for modern family living. Step inside to find a world of luxury and purpose-driven detail, from the expansive kitchen featuring a massive center island, double pantry, and sleek quartz countertops, to the exquisite white oak finishes and brass accents that elevate every space. The vast primary suite offers a large walk in closet with 16” heavy-duty custom shelving—no flimsy wire racks here—while the excellent mudroom and quartz windowsills add both function and flair. A sunlit sunroom with a cozy ga17fireplace opens to a sprawling concrete patio, perfect for enjoying your serene, private lot. This high-quality build shines with carefully selected high-end lighting and plumbing fixtures, complemented by an irrigation system, sod, and landscaping (to be installed soon). Plus, it comes complete with a GE front-load washer and dryer for added convenience. Additional highlights include lovely accent walls, a versatile floorplan, and exquisite materials throughout, making this home a standout in both design and value. Don’t miss the best deal in one-level living—schedule your visit today!
Home Details
Home Type
- Single Family
Est. Annual Taxes
- $380
Year Built
- Built in 2025 | New Construction
HOA Fees
- $25 Monthly HOA Fees
Parking
- 3 Car Attached Garage
Interior Spaces
- 1,948 Sq Ft Home
- 1-Story Property
- 1 Fireplace
- Living Room
- Dining Room
Kitchen
- Cooktop
- Microwave
- Freezer
- Dishwasher
- Stainless Steel Appliances
- Disposal
- The kitchen features windows
Bedrooms and Bathrooms
- 3 Bedrooms
Laundry
- Dryer
- Washer
Eco-Friendly Details
- Air Exchanger
Outdoor Features
- Patio
- Porch
Utilities
- Forced Air Heating and Cooling System
- 200+ Amp Service
Community Details
- Wilhelm Hills Subdivision
Listing and Financial Details
- Property Available on 5/23/25
- Tenant pays for trash collection, water
Map
Source: NorthstarMLS
MLS Number: 6725496
APN: 114-389-001170
- 9970 14th Cir NE
- 9968 14th Cir NE
- 9971 14th Cir NE
- 9978 14th Cir NE
- 9965 14th Cir NE
- 9988 14th Cir NE
- 9992 14th Cir NE
- xxxx Jamison Ave NE
- 9706 Jasmine Ave NE
- 9701 Jasmine Ave NE
- 9713 Jasmine Ave NE
- 1003 Ashbury Ln
- 9747 Jasmine Ave NE
- 9733 Jasmine Ave NE
- 9756 Jasmine Ave NE
- 9750 Jasmine Ave NE
- 9746 Jasmine Ave NE
- 1007 Ashbury Ln NE
- 703 Kalea Ct
- 650 Kadler Cir
