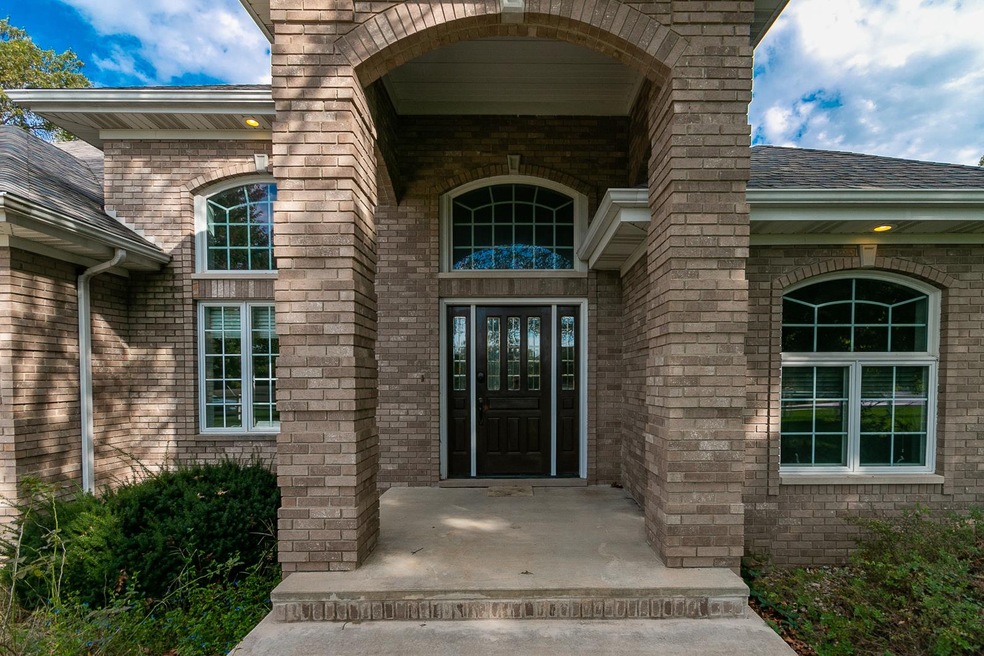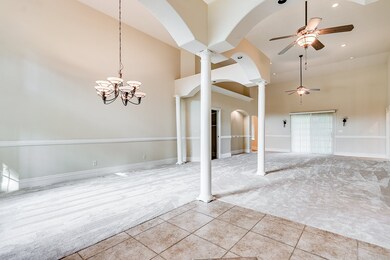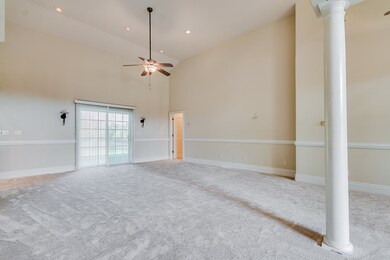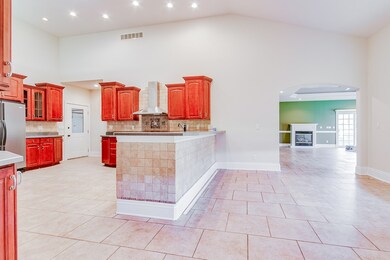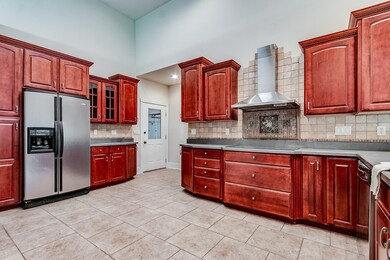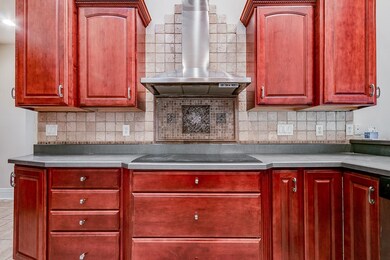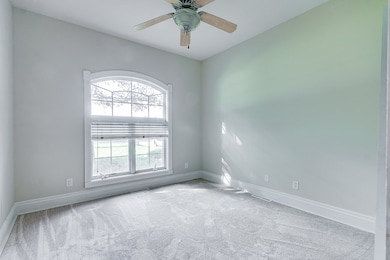
9970 E 750 N Walkerton, IN 46574
Highlights
- Spa
- Cathedral Ceiling
- Corner Lot
- Primary Bedroom Suite
- Ranch Style House
- Formal Dining Room
About This Home
As of January 2019Beautiful 3 bedroom, 3 1/2 bath Brick home with mother in law suite with separate entrance, sits on 1 acre in a country setting. This home features a large formal living room, family room/game room with a hot tub and gas log fireplace. The large eat in kitchen is amazing with the cherry cabinets, tile, built in ovens, and breakfast bar. Master bedroom has a garden tub and separate walk-in multi head large shower, double sink vanity, make up area, and large walk in closet. Master bedroom and family have lighted tray ceilings. Spacious with 12 ft ceilings. New carpet, paint, New Reverse Osmosis System, Sump Pump added with commercial dehumidifier in large spacious and clean crawl space. Has a nice size laundry room and large attached 3 car garage. Near Koontz Lake and move in ready!
Home Details
Home Type
- Single Family
Est. Annual Taxes
- $2,022
Year Built
- Built in 2002
Lot Details
- 1 Acre Lot
- Lot Dimensions are 225x225
- Rural Setting
- Vinyl Fence
- Corner Lot
Parking
- 3 Car Attached Garage
- Driveway
Home Design
- Ranch Style House
- Brick Exterior Construction
- Poured Concrete
- Asphalt Roof
Interior Spaces
- 3,240 Sq Ft Home
- Chair Railings
- Tray Ceiling
- Cathedral Ceiling
- Ceiling Fan
- Gas Log Fireplace
- Formal Dining Room
- Home Security System
- Laundry on main level
Kitchen
- Eat-In Kitchen
- Breakfast Bar
Flooring
- Carpet
- Tile
Bedrooms and Bathrooms
- 3 Bedrooms
- Primary Bedroom Suite
- Walk-In Closet
- Garden Bath
Basement
- Sump Pump
- Crawl Space
Pool
- Spa
Utilities
- Forced Air Heating and Cooling System
- Heating System Uses Gas
- Private Company Owned Well
- Well
- Septic System
Listing and Financial Details
- Assessor Parcel Number 75-03-10-200-015.000-009
Ownership History
Purchase Details
Home Financials for this Owner
Home Financials are based on the most recent Mortgage that was taken out on this home.Purchase Details
Home Financials for this Owner
Home Financials are based on the most recent Mortgage that was taken out on this home.Purchase Details
Purchase Details
Home Financials for this Owner
Home Financials are based on the most recent Mortgage that was taken out on this home.Similar Homes in Walkerton, IN
Home Values in the Area
Average Home Value in this Area
Purchase History
| Date | Type | Sale Price | Title Company |
|---|---|---|---|
| Warranty Deed | -- | Near North Title Group | |
| Warranty Deed | -- | Hamilton National Title Llc | |
| Quit Claim Deed | -- | None Available | |
| Interfamily Deed Transfer | -- | None Available | |
| Interfamily Deed Transfer | -- | None Available |
Mortgage History
| Date | Status | Loan Amount | Loan Type |
|---|---|---|---|
| Open | $153,000 | New Conventional | |
| Closed | $157,000 | New Conventional | |
| Previous Owner | $180,000 | New Conventional | |
| Previous Owner | $221,000 | New Conventional | |
| Previous Owner | $223,200 | New Conventional |
Property History
| Date | Event | Price | Change | Sq Ft Price |
|---|---|---|---|---|
| 02/01/2019 02/01/19 | Off Market | $279,000 | -- | -- |
| 01/31/2019 01/31/19 | Sold | $279,000 | -3.8% | $86 / Sq Ft |
| 10/13/2018 10/13/18 | For Sale | $290,000 | +28.9% | $90 / Sq Ft |
| 08/09/2018 08/09/18 | Sold | $225,000 | -14.7% | $69 / Sq Ft |
| 06/21/2018 06/21/18 | Pending | -- | -- | -- |
| 05/29/2018 05/29/18 | For Sale | $263,900 | -1.9% | $81 / Sq Ft |
| 05/10/2018 05/10/18 | Pending | -- | -- | -- |
| 10/01/2017 10/01/17 | For Sale | $269,000 | -- | $83 / Sq Ft |
Tax History Compared to Growth
Tax History
| Year | Tax Paid | Tax Assessment Tax Assessment Total Assessment is a certain percentage of the fair market value that is determined by local assessors to be the total taxable value of land and additions on the property. | Land | Improvement |
|---|---|---|---|---|
| 2024 | $3,408 | $423,000 | $22,300 | $400,700 |
| 2023 | $3,219 | $381,700 | $20,300 | $361,400 |
| 2022 | $3,168 | $345,500 | $18,100 | $327,400 |
| 2021 | $3,105 | $293,900 | $17,900 | $276,000 |
| 2020 | $2,928 | $273,300 | $17,900 | $255,400 |
| 2019 | $2,718 | $264,100 | $17,600 | $246,500 |
| 2018 | $2,267 | $231,700 | $16,800 | $214,900 |
| 2017 | $2,071 | $232,200 | $16,400 | $215,800 |
| 2016 | $2,022 | $231,800 | $16,400 | $215,400 |
| 2014 | $1,980 | $241,500 | $16,500 | $225,000 |
| 2013 | $1,955 | $247,000 | $16,500 | $230,500 |
Agents Affiliated with this Home
-
Shawn Herbster
S
Seller's Agent in 2019
Shawn Herbster
Open Door Realty, Inc
(574) 279-1467
28 Total Sales
-
Suzann McLaughlin
S
Buyer's Agent in 2019
Suzann McLaughlin
BINKLEY REAL ESTATE
(574) 806-4173
131 Total Sales
-
Rhonda Hurford

Seller's Agent in 2018
Rhonda Hurford
Collins & Company Realtors, Koontz Lake
(574) 586-3000
280 Total Sales
Map
Source: Indiana Regional MLS
MLS Number: 201846281
APN: 75-03-10-200-015.000-009
- Lot 10 Shipping Lane Dr W
- 8099 N State Road 23
- 10959 E Tippecanoe Dr
- TBD Beech Ave
- 11128 Pottawatomie S
- 0 E 900 N
- 8492 N 1050 E
- 8541 N State Road 23
- 7307 N Hickory Ave
- 8121 N Tippecanoe Dr
- 7516 N Anderson Dr
- 20973 N Lake Dr
- 11985 E Pine Ridge Ln
- 00 S Lake Dr
- TBD S Lake Dr
- 20782 S Lake Dr
- TBD 500 N
- TBD E 550 N
- 102 Sparrow Dr
- 104 Red Tail Ct
