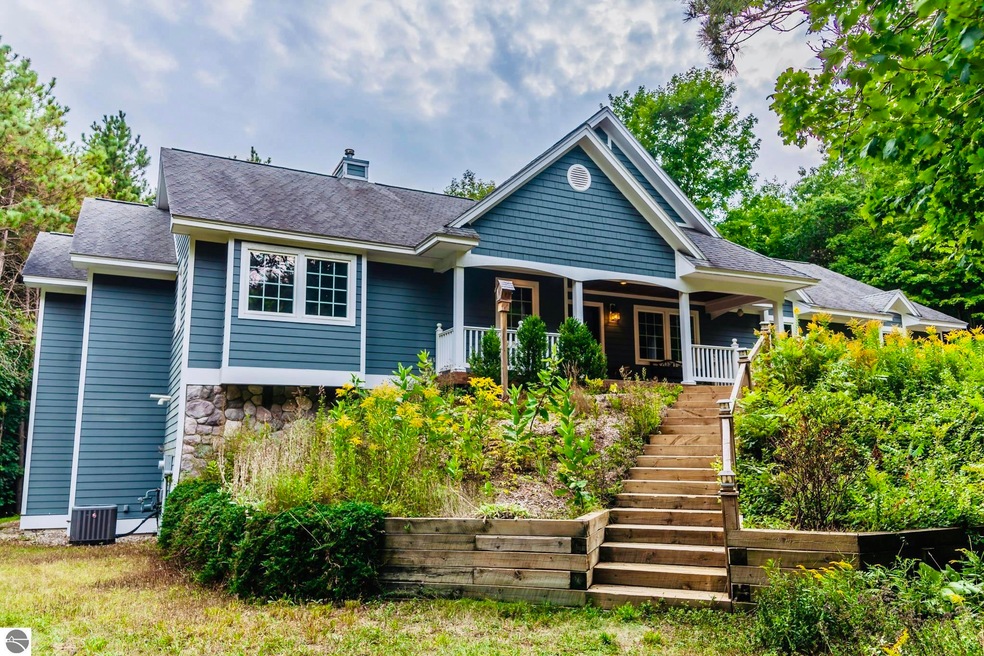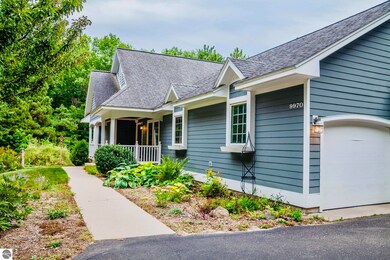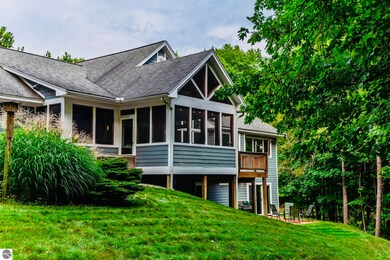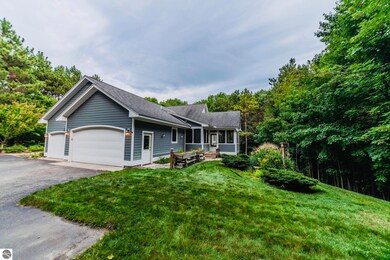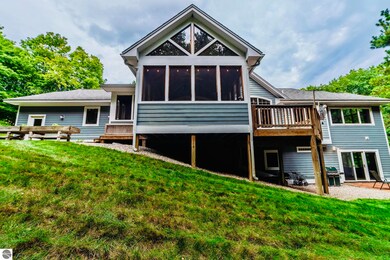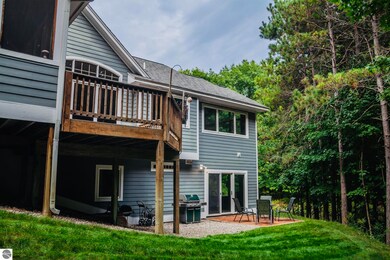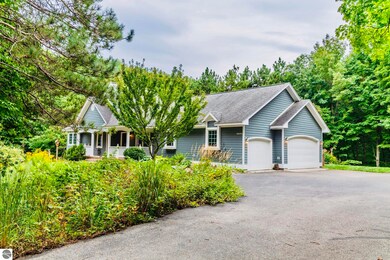
9970 E Ridgecrest Ct Unit 10 Suttons Bay, MI 49682
Highlights
- Colonial Architecture
- Deck
- Cathedral Ceiling
- Countryside Views
- Wooded Lot
- Jetted Tub in Primary Bathroom
About This Home
As of November 2024Peacefully tucked away in a private cul-de-sac, surrounded by the picturesque setting of nature, awaits your new place to call home. Upon entering this home, the open concept, cathedral ceilings and graciously sized windows will greet you with a warm, and inviting feeling filled with natural light. The master suite is a true retreat, featuring a beautifully tiled stand-up shower, an oversized soaking tub, and not one, but two walk-in closets. Imagine starting your day in this luxurious haven. One of the highlights of this home is the amazing three seasons porch, complete with vaulted tongue and groove cedar paneled ceiling and built-in gas grill. This versatile space will quickly become your favorite spot to unwind after a long week or to entertain friends in a relaxing setting surrounded by nature. You'll have room for all your vehicles and more with the oversized, three-car attached heated garage, which also includes a workspace area with cabinets for all hobby project needs. The lower level walk-out boasts a small mother-in-law suite kitchen and family room area offering flexibility for multi-generational living or a nice area for guests visiting to have their own space. Laundry chores will be a breeze in the generously sized laundry room, featuring ample cabinet and counter space, as well as a convenient wash tub.Working from home has never been easier with an office area located on the main level, providing privacy and functionality. Situated in the heart of Leelanau's wine country, this home is an ideal location for wine enthusiasts and nature lovers alike. Just 15 minutes from Traverse City and only 5 minutes from downtown Suttons Bay, you'll have easy access to shopping, dining, and entertainment options.Outdoor fanatics will appreciate the proximity to West Bay and Lake Leelanau public boat launches, perfect for water activities, and the nearby TART trail right off of Shady Lane, ideal for hiking, biking, and exploring the picturesque surroundings.
Last Agent to Sell the Property
Traverse Real Estate License #6501383781 Listed on: 09/09/2024
Home Details
Home Type
- Single Family
Est. Annual Taxes
- $4,691
Year Built
- Built in 2001
Lot Details
- 2.2 Acre Lot
- Lot Dimensions are 229 x 438 x 432
- Landscaped
- Sloped Lot
- Sprinkler System
- Cleared Lot
- Wooded Lot
- Garden
- The community has rules related to zoning restrictions
HOA Fees
- $54 Monthly HOA Fees
Home Design
- Colonial Architecture
- Contemporary Architecture
- Ranch Style House
- Poured Concrete
- Asphalt Roof
- Wood Siding
- Cement Board or Planked
Interior Spaces
- 3,171 Sq Ft Home
- Cathedral Ceiling
- Ceiling Fan
- Gas Fireplace
- Rods
- Mud Room
- Entrance Foyer
- Den
- Workshop
- Solarium
- Screened Porch
- Countryside Views
Kitchen
- Oven or Range
- Microwave
- Dishwasher
- Kitchen Island
- Granite Countertops
- Disposal
Bedrooms and Bathrooms
- 3 Bedrooms
- Walk-In Closet
- In-Law or Guest Suite
- Granite Bathroom Countertops
- Jetted Tub in Primary Bathroom
Laundry
- Dryer
- Washer
Basement
- Walk-Out Basement
- Basement Fills Entire Space Under The House
- Basement Window Egress
Parking
- 3 Car Attached Garage
- Heated Garage
- Garage Door Opener
Outdoor Features
- Deck
- Patio
- Outdoor Grill
- Rain Gutters
Utilities
- Forced Air Heating and Cooling System
- Humidifier
- Well
- Cable TV Available
Community Details
- Association fees include snow removal
- Woodside Hills Community
Ownership History
Purchase Details
Purchase Details
Purchase Details
Similar Homes in Suttons Bay, MI
Home Values in the Area
Average Home Value in this Area
Purchase History
| Date | Type | Sale Price | Title Company |
|---|---|---|---|
| Deed | $460,000 | -- | |
| Grant Deed | -- | -- | |
| Deed | $28,900 | -- |
Property History
| Date | Event | Price | Change | Sq Ft Price |
|---|---|---|---|---|
| 11/22/2024 11/22/24 | Sold | $729,000 | -1.4% | $230 / Sq Ft |
| 09/09/2024 09/09/24 | For Sale | $739,000 | -- | $233 / Sq Ft |
Tax History Compared to Growth
Tax History
| Year | Tax Paid | Tax Assessment Tax Assessment Total Assessment is a certain percentage of the fair market value that is determined by local assessors to be the total taxable value of land and additions on the property. | Land | Improvement |
|---|---|---|---|---|
| 2025 | $4,691 | $355,900 | $0 | $0 |
| 2024 | $3,381 | $311,000 | $0 | $0 |
| 2023 | $3,213 | $290,700 | $0 | $0 |
| 2022 | $4,241 | $262,700 | $0 | $0 |
| 2021 | $4,104 | $241,300 | $0 | $0 |
| 2020 | $4,104 | $206,400 | $0 | $0 |
| 2019 | $3,307 | $202,300 | $0 | $0 |
| 2018 | -- | $174,000 | $0 | $0 |
| 2017 | -- | $195,200 | $0 | $0 |
| 2016 | -- | $205,600 | $0 | $0 |
| 2015 | -- | $193,400 | $0 | $0 |
| 2014 | -- | $195,800 | $0 | $0 |
Agents Affiliated with this Home
-
Crystal Gober

Seller's Agent in 2024
Crystal Gober
Traverse Real Estate
(231) 620-1199
64 Total Sales
-
Trent Sims

Buyer's Agent in 2024
Trent Sims
The Mitten Real Estate Group
(231) 388-0770
9 Total Sales
Map
Source: Northern Great Lakes REALTORS® MLS
MLS Number: 1926974
APN: 001-790-010-00
- 6352 S Westwood Pkwy
- 6550 S West Bay Shore Dr
- 6720 S West Bay Shore Dr
- 6433 S West Bay Shore Dr
- 6848 Carol Ann Dr
- 7222 S West Bay Shore Dr
- 5896 S Cummings St
- Unit 34 Anchor Way Unit 34
- 10702 E Hilltop Rd
- 10343 E Hilltop Rd
- Lot 59 Skye Hill Dr Unit 59
- Lot 52 Skye Hill Dr Unit 52
- Lot 71 Skye Hill Dr Unit 71
- Lot 61 Skye Hill Dr Unit 61
- Lot 62 Skye Hill Dr Unit 62
- 9308 E Summer Field Dr
- Lot 60 E Summer Field Dr Unit 60
- 8051 E Summer Field Dr Unit 1
- 7857 S Bingham Ridge Dr
- 7522 S Bingham Ridge Dr
