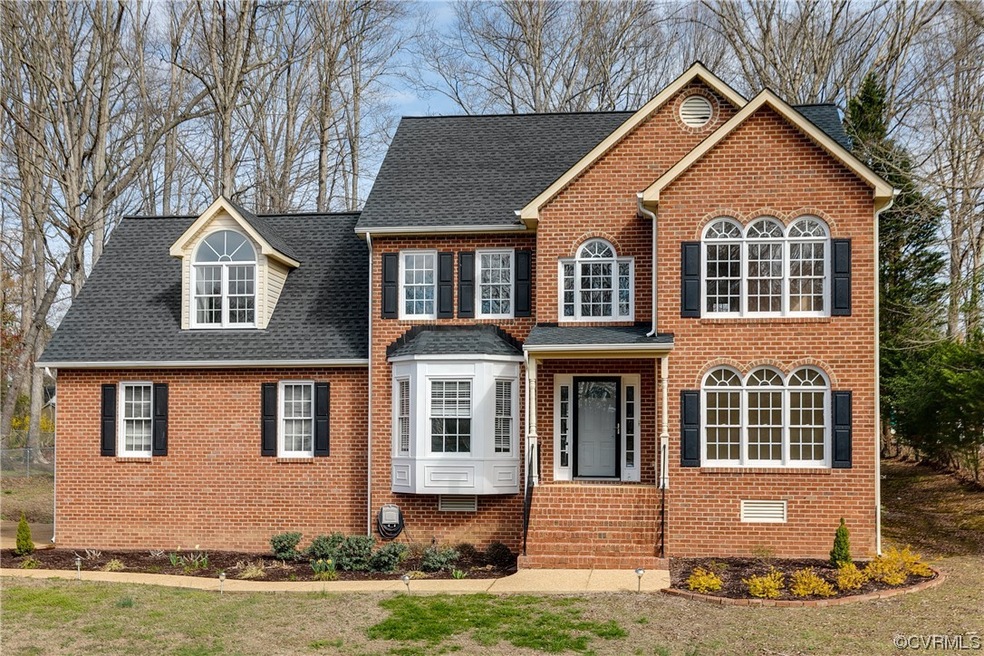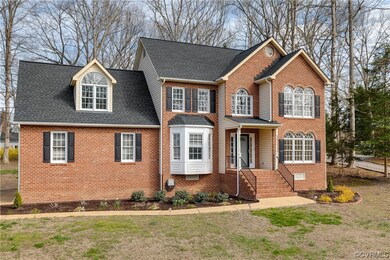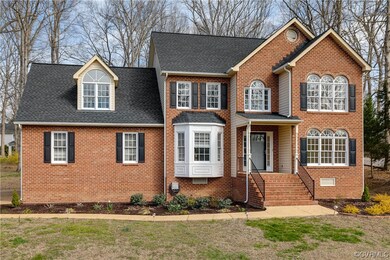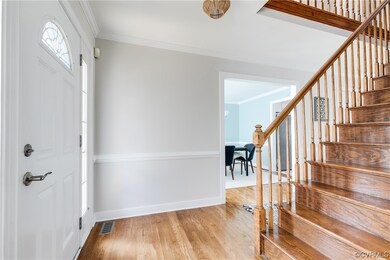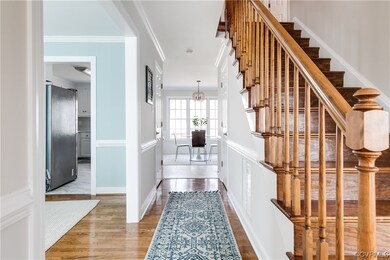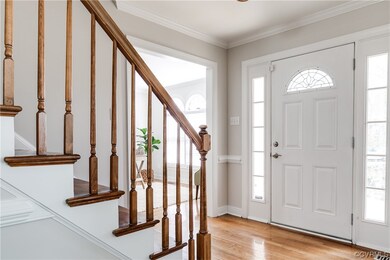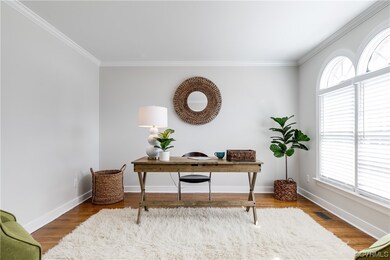
9970 Lumlay Rd North Chesterfield, VA 23236
Estimated Value: $426,000 - $498,000
Highlights
- Transitional Architecture
- Separate Formal Living Room
- 2.5 Car Direct Access Garage
- Clover Hill High Rated A
- Granite Countertops
- Eat-In Kitchen
About This Home
As of May 2023Welcome to your dream home located in the quiet neighborhood of Mayfair Estates. Stepping inside, to your left a formal dining room for special occasions. To your right, a secluded study overlooks the front yard, offering a peaceful workspace. Continue into the stunning kitchen with bright white cabinetry, stainless steel appliances, and quartz countertops. The kitchen also provides access to the attached 2.5 car garage, making unloading groceries a breeze. From the kitchen, you can gaze out the window and enjoy the beautiful view of the backyard. The living room is centered around a cozy gas fireplace, great for curling up with a good book. Enjoy the sunshine in the sunroom, making this the perfect spot to wake up with a morning cup of coffee. Upstairs, retreat to the massive primary suite, complete with a walk-in closet, 2 separate vanities with granite tops, soaking tub and shower. 2 more good sized bedrooms are on this level and a large bedroom or bonus room at the ned of the hall. The 2nd floor laundry closet will make your life a breeze! This property features an unfinished walk-up 3rd floor attic space,offering endless possibilities for expansion and customization. Book now!
Last Agent to Sell the Property
Real Broker LLC Brokerage Phone: 804-337-1422 License #0225064787 Listed on: 03/18/2023

Home Details
Home Type
- Single Family
Est. Annual Taxes
- $3,349
Year Built
- Built in 1995
Lot Details
- 0.45 Acre Lot
- Zoning described as R7
Parking
- 2.5 Car Direct Access Garage
- Garage Door Opener
- Off-Street Parking
Home Design
- Transitional Architecture
- Brick Exterior Construction
- Frame Construction
- Shingle Roof
- Vinyl Siding
Interior Spaces
- 2,581 Sq Ft Home
- 2-Story Property
- Gas Fireplace
- Separate Formal Living Room
- Dining Area
- Crawl Space
- Fire and Smoke Detector
Kitchen
- Eat-In Kitchen
- Oven
- Electric Cooktop
- Microwave
- Dishwasher
- Granite Countertops
- Disposal
Flooring
- Carpet
- Tile
- Vinyl
Bedrooms and Bathrooms
- 4 Bedrooms
- En-Suite Primary Bedroom
- Double Vanity
Outdoor Features
- Shed
Schools
- Jacobs Road Elementary School
- Manchester Middle School
- Clover Hill High School
Utilities
- Forced Air Heating and Cooling System
- Heating System Uses Natural Gas
Community Details
- Mayfair Estates Subdivision
Listing and Financial Details
- Tax Lot 18
- Assessor Parcel Number 750-68-23-18-700-000
Ownership History
Purchase Details
Home Financials for this Owner
Home Financials are based on the most recent Mortgage that was taken out on this home.Purchase Details
Home Financials for this Owner
Home Financials are based on the most recent Mortgage that was taken out on this home.Purchase Details
Home Financials for this Owner
Home Financials are based on the most recent Mortgage that was taken out on this home.Similar Homes in the area
Home Values in the Area
Average Home Value in this Area
Purchase History
| Date | Buyer | Sale Price | Title Company |
|---|---|---|---|
| Ciani Anthony | $386,000 | Old Republic National Title | |
| Nguyen Cam Phuong | $250,000 | -- | |
| Jones Ernestine | $177,500 | -- |
Mortgage History
| Date | Status | Borrower | Loan Amount |
|---|---|---|---|
| Open | Ciani Anthony | $350,400 | |
| Previous Owner | Nguyen Cam Phuong | $160,000 | |
| Previous Owner | Jones Ernestine | $159,600 |
Property History
| Date | Event | Price | Change | Sq Ft Price |
|---|---|---|---|---|
| 05/04/2023 05/04/23 | Sold | $438,000 | +3.1% | $170 / Sq Ft |
| 04/03/2023 04/03/23 | Pending | -- | -- | -- |
| 03/29/2023 03/29/23 | For Sale | $425,000 | -- | $165 / Sq Ft |
Tax History Compared to Growth
Tax History
| Year | Tax Paid | Tax Assessment Tax Assessment Total Assessment is a certain percentage of the fair market value that is determined by local assessors to be the total taxable value of land and additions on the property. | Land | Improvement |
|---|---|---|---|---|
| 2024 | $3,966 | $428,700 | $80,000 | $348,700 |
| 2023 | $3,513 | $386,000 | $74,000 | $312,000 |
| 2022 | $3,349 | $364,000 | $64,000 | $300,000 |
| 2021 | $3,209 | $335,200 | $60,000 | $275,200 |
| 2020 | $2,884 | $303,600 | $60,000 | $243,600 |
| 2019 | $2,536 | $266,900 | $50,000 | $216,900 |
| 2018 | $2,382 | $250,700 | $50,000 | $200,700 |
| 2017 | $2,501 | $260,500 | $50,000 | $210,500 |
| 2016 | $2,314 | $241,000 | $50,000 | $191,000 |
| 2015 | $2,306 | $237,600 | $50,000 | $187,600 |
| 2014 | $2,197 | $226,200 | $50,000 | $176,200 |
Agents Affiliated with this Home
-
Brad Ruckart

Seller's Agent in 2023
Brad Ruckart
Real Broker LLC
(804) 920-5663
16 in this area
577 Total Sales
-
Lyndsay Jones

Seller Co-Listing Agent in 2023
Lyndsay Jones
Keller Williams Realty
(804) 205-6027
11 in this area
225 Total Sales
-
Taylor Jefferson

Buyer's Agent in 2023
Taylor Jefferson
Jefferson Grove Real Estate
(804) 357-8490
3 in this area
190 Total Sales
Map
Source: Central Virginia Regional MLS
MLS Number: 2306143
APN: 750-68-23-18-700-000
- 4026 Anita Ave
- 10272 Brian Ray Ct
- 10661 Braden Parke Dr Unit IC
- 5401 Carteret Rd
- 4507 Brookridge Rd
- 5441 Claridge Dr
- 10917 Genito Square Dr
- 4519 Bexwood Dr
- 4165 Ambergrove Ave
- 5040 Oakforest Dr
- 4145 Ambergrove Ave
- 4141 Ambergrove Ave
- 4149 Ambergrove Ave
- 4129 Ambergrove Ave
- 4137 Ambergrove Ave
- 4125 Ambergrove Ave
- 4121 Ambergrove Ave
- 4110 Fordham Rd
- 4020 Ambergrove Ave
- 9410 Amberleigh Cir
- 9970 Lumlay Rd
- 9980 Lumlay Rd
- 9960 Lumlay Rd
- 9961 Trebeck Rd
- 9971 Lumlay Rd
- 9951 Trebeck Rd
- 9961 Lumlay Rd
- 4221 Oxbridge Rd
- 4211 Oxbridge Rd
- 9950 Lumlay Rd
- 4311 Dianawood Dr
- 9971 Trebeck Rd
- 9941 Trebeck Rd
- 4300 Sharonridge Dr
- 4301 Oxbridge Rd
- 4310 Dianawood Dr
- 4321 Dianawood Dr
- 9910 Marylou Ln
- 9950 Trebeck Rd
- 4310 Sharonridge Dr
