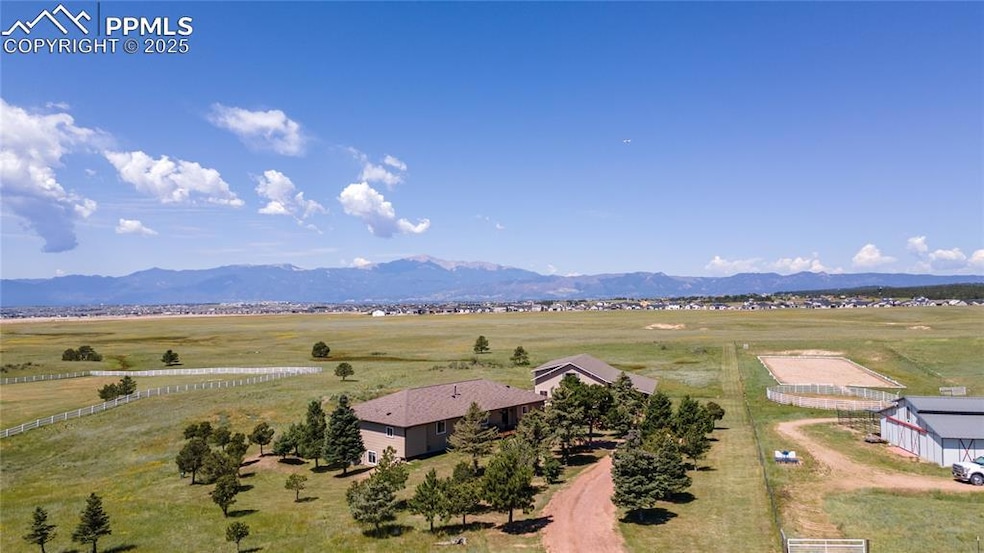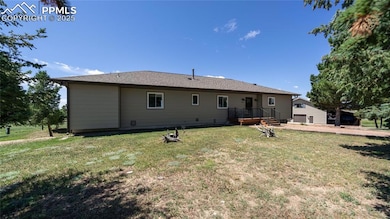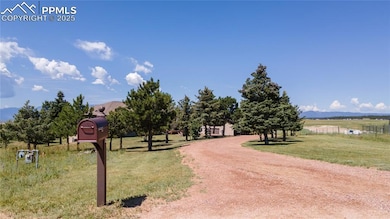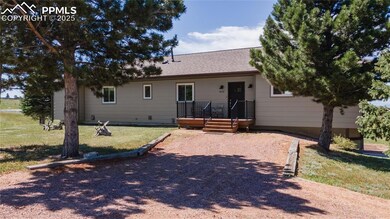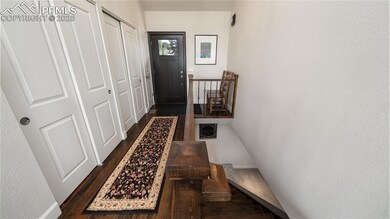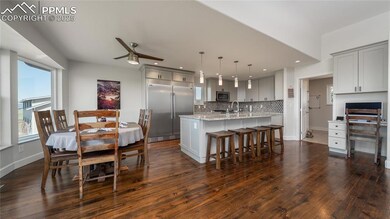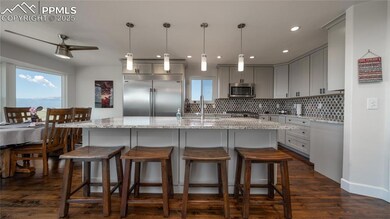9970 Tomahawk Trail Colorado Springs, CO 80908
Estimated payment $6,343/month
Highlights
- Views of Pikes Peak
- RV Garage
- Deck
- Barn
- 5.36 Acre Lot
- Meadow
About This Home
Welcome to this beautiful ranch home situated on 5 acres with breathtaking views, a large barn, and solar panels. As you enter the main level, you're greeted by stunning wall-to-wall views of the Front Range, featuring Pikes Peak in the center. The great room layout on the main level has wood floors throughout. The family room has vaulted ceilings and a gas fireplace. The updated kitchen has a built-in Frigidaire refrigerator, a gas range, a microwave. A large island with a granite countertop serves as a breakfast bar. Adjacent to the kitchen, you'll find a large laundry room with ample pantry space and a utility sink. Additionally, there’s also an office off the family room, featuring French doors and built-in bookcases. The primary bedroom includes a bay window perfect for enjoying mountain views, double closets, and a private entrance to the hot tub. The primary bathroom is designed with a freestanding tub, a tile shower, and an updated double vanity. . Another bedroom on the main level features wood floors and two closets. The full bathroom includes double vanities, a large soaking tub with tile surround. The basement is accessible via wood steps leading to a stone landing with garage access. This large basement family room can easily be configured into separate TV and game areas. Two additional bedrooms have garden-level windows, and the bathroom features tile floors, a large vanity with two sinks, a soaking tub with tile surround, and a large linen closet. This walkout basement opens onto a concrete patio.The amazing barn, approximately 2,700 square feet, offers additional covered parking for toys and/or RVs, along with interior space for storage. The upstairs is framed, and includes electrical work. A septic system has been installed, complete with a stub for future use. Recent updates encompass solar panels, Andersen doors, and a newly engineered septic system that was replaced in 2019.
Listing Agent
Springs Homes Inc Brokerage Email: jennifer@springshomes.com Listed on: 07/10/2025
Home Details
Home Type
- Single Family
Est. Annual Taxes
- $3,376
Year Built
- Built in 1993
Lot Details
- 5.36 Acre Lot
- Meadow
Parking
- 6 Car Attached Garage
- Carport
- Workshop in Garage
- Garage Door Opener
- Gravel Driveway
- RV Garage
Property Views
- Pikes Peak
- Panoramic
- Mountain
Home Design
- Ranch Style House
- Shingle Roof
- Masonite
Interior Spaces
- 3,566 Sq Ft Home
- Vaulted Ceiling
- Ceiling Fan
- Gas Fireplace
- French Doors
- Great Room
Kitchen
- Self-Cleaning Oven
- Plumbed For Gas In Kitchen
- Range Hood
- Microwave
- Dishwasher
- Disposal
Flooring
- Wood
- Carpet
- Tile
- Luxury Vinyl Tile
Bedrooms and Bathrooms
- 4 Bedrooms
- 3 Full Bathrooms
- Freestanding Bathtub
- Soaking Tub
Laundry
- Laundry Room
- Electric Dryer Hookup
Basement
- Walk-Out Basement
- Basement Fills Entire Space Under The House
Schools
- Bennett Ranch Elementary School
- Falcon Middle School
- Falcon High School
Utilities
- Forced Air Heating and Cooling System
- Heating System Uses Natural Gas
- 220 Volts in Kitchen
- 1 Water Well
Additional Features
- Deck
- Barn
Map
Home Values in the Area
Average Home Value in this Area
Tax History
| Year | Tax Paid | Tax Assessment Tax Assessment Total Assessment is a certain percentage of the fair market value that is determined by local assessors to be the total taxable value of land and additions on the property. | Land | Improvement |
|---|---|---|---|---|
| 2025 | $3,376 | $48,770 | -- | -- |
| 2024 | $3,235 | $51,300 | $12,490 | $38,810 |
| 2023 | $3,235 | $51,300 | $12,490 | $38,810 |
| 2022 | $3,394 | $49,600 | $9,680 | $39,920 |
| 2021 | $3,510 | $51,020 | $9,960 | $41,060 |
| 2020 | $3,087 | $44,290 | $8,720 | $35,570 |
| 2019 | $2,945 | $44,290 | $8,720 | $35,570 |
| 2018 | $1,682 | $25,810 | $7,090 | $18,720 |
| 2017 | $1,692 | $25,810 | $7,090 | $18,720 |
| 2016 | $1,512 | $22,750 | $7,840 | $14,910 |
| 2015 | $1,515 | $22,750 | $7,840 | $14,910 |
| 2014 | $1,546 | $22,750 | $7,980 | $14,770 |
Property History
| Date | Event | Price | List to Sale | Price per Sq Ft |
|---|---|---|---|---|
| 07/10/2025 07/10/25 | For Sale | $1,150,000 | -- | $322 / Sq Ft |
Purchase History
| Date | Type | Sale Price | Title Company |
|---|---|---|---|
| Interfamily Deed Transfer | -- | Heritage Title Company | |
| Interfamily Deed Transfer | -- | Heritage Title Company | |
| Warranty Deed | $594,500 | First American Title | |
| Warranty Deed | $265,000 | First Integrity Title Co | |
| Contract Of Sale | $329,155 | None Available | |
| Quit Claim Deed | -- | -- | |
| Deed | $20,000 | -- | |
| Deed | -- | -- | |
| Deed | -- | -- |
Mortgage History
| Date | Status | Loan Amount | Loan Type |
|---|---|---|---|
| Open | $198,260 | New Conventional | |
| Open | $330,000 | New Conventional | |
| Previous Owner | $265,000 | Unknown | |
| Previous Owner | $118,800 | No Value Available | |
| Closed | $0 | Seller Take Back |
Source: Pikes Peak REALTOR® Services
MLS Number: 7421254
APN: 52270-02-008
- 9665 Old Settlers Trail
- 9915 Owl Perch Loop
- 9707 Owl Perch Loop
- 9900 Owl Perch Loop
- 8970 Elk Antler Ln
- 10475 Raygor Rd
- 9659 Owl Perch Loop
- 9643 Owl Perch Loop
- 10088 Bison Valley Trail
- 9270 Nature Refuge Way
- 9931 Antelope Ravine Dr
- 10062 Antelope Ravine Dr
- Copperwood Plan at Percheron - Signature Collection
- Daytona Plan at Percheron - Signature Collection
- Willowwood II Plan at Percheron - Signature Collection
- Oakridge Plan at Timber Ridge - Signature Collection
- Carlton II Plan at Timber Ridge - Signature Collection
- Seabrook Plan at Timber Ridge - Signature Collection
- Willowwood II Plan at Timber Ridge - Signature Collection
- Berkeley Plan at Timber Ridge - Signature Collection
- 8288 Kintla Ct
- 8191 Callendale Dr
- 9156 Percheron Pony Dr
- 9743 Beryl Dr
- 7935 Shiloh Mesa Dr
- 8073 Chardonnay Grove
- 6440 Rolling Creek Dr
- 9792 Fairway Glen Dr
- 7884 Smokewood Dr
- 11663 Ducal Point
- 7325 Pearly Heath Rd
- 12659 Enclave Scenic Dr
- 7755 Adventure Way
- 6913 Sierra Meadows Dr
- 7122 Golden Acacia Ln
- 6765 Windbrook Ct
- 7668 Kiana Dr
- 7614 Camille Ct
- 7061 Mitchellville Way
- 6553 Shadow Star Dr
