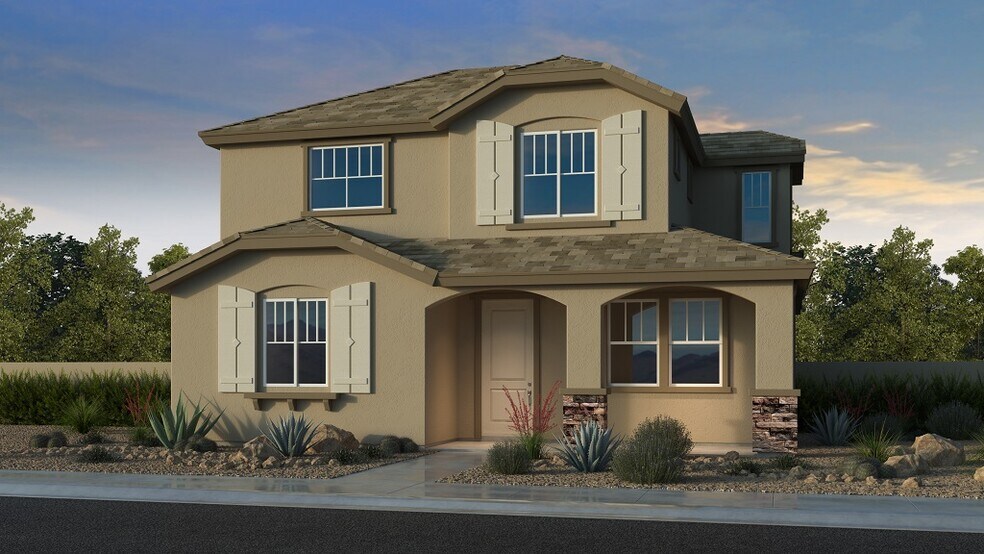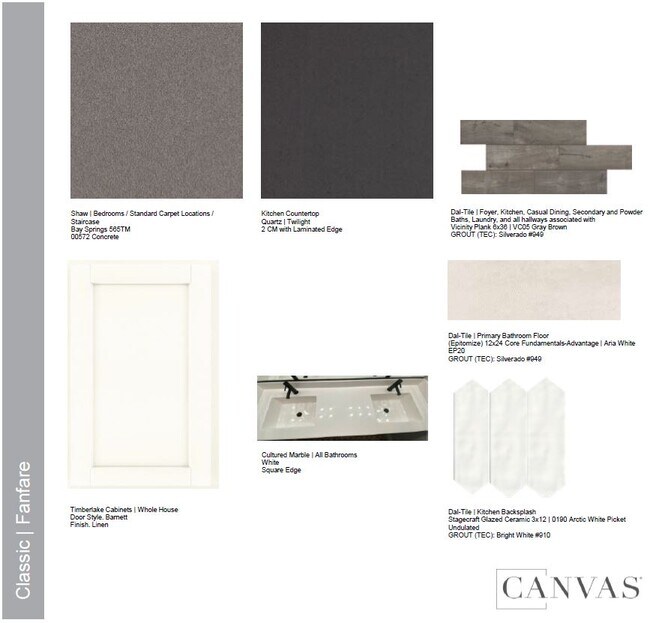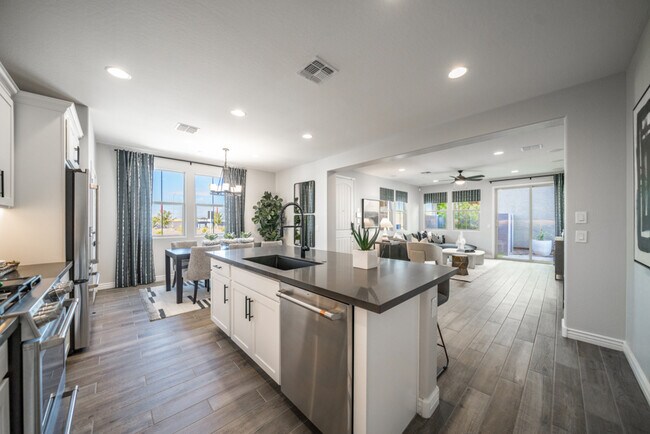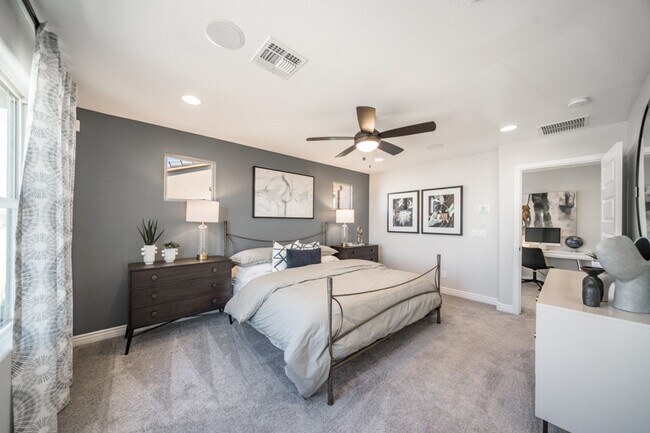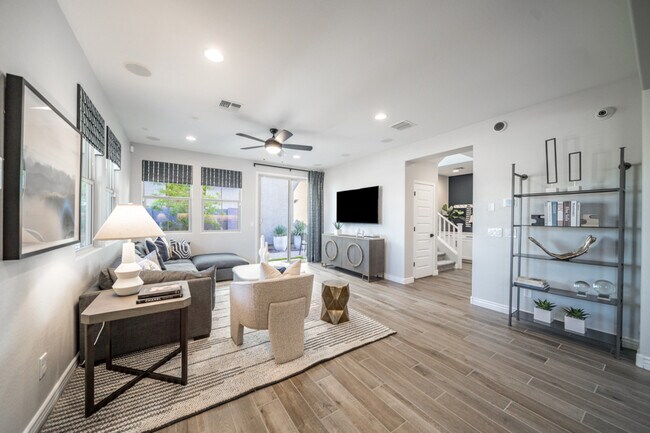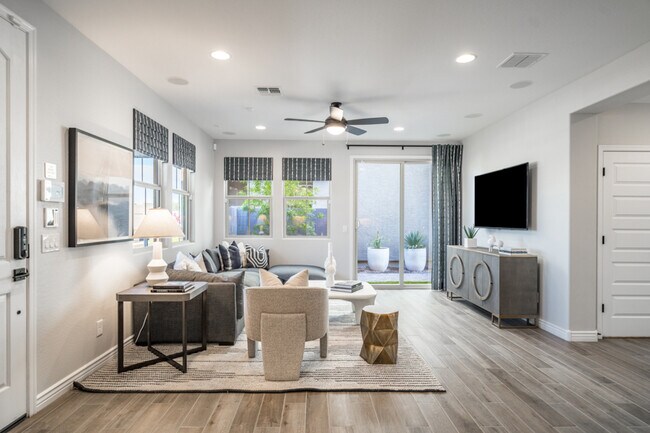
9970 W Piccadilly Rd Avondale, AZ 85392
Parkside - Villas CollectionEstimated payment $2,879/month
Highlights
- New Construction
- Community Basketball Court
- Laundry Room
- Community Pool
- Park
- Dining Room
About This Home
Welcome to The CC3 - A at 9970 W Piccadilly Road in Parkside. This charming two-story home with 3 bed and 2.5 baths, welcomes you with a long front porch. Inside, the open-concept layout connects the great room, dining area, and kitchen, creating a bright and social space for everyday living and entertaining. The kitchen offers plenty of room to cook your favorite meals while staying part of the conversation. nearby, the powder room and staircase sit just across from the garage entrance for added convenience. Upstairs, you’ll find three spacious bedrooms and a full bathroom with double vanity sinks. the primary suite features a split tub and shower, dual sinks, and a walk-in closet. the laundry room is also upstairs, making chores easier and more efficient. A total of 1,794 sq. feet round out this beautiful home. Enjoy peaceful walks or bike rides along the lush greenbelt. meet friends for a game of basketball or pickleball on the dedicated courts. children will love the playground, and the sparkling pool is perfect for sunny afternoons and weekend fun. Photos are for Representative Purposes Only. MLS#6902934
Home Details
Home Type
- Single Family
HOA Fees
- $140 Monthly HOA Fees
Parking
- 2 Car Garage
- Front Facing Garage
Home Design
- New Construction
Interior Spaces
- 2-Story Property
- Dining Room
- Laundry Room
Bedrooms and Bathrooms
- 3 Bedrooms
Community Details
Overview
- Greenbelt
Recreation
- Community Basketball Court
- Pickleball Courts
- Community Playground
- Community Pool
- Park
Matterport 3D Tour
Map
Other Move In Ready Homes in Parkside - Villas Collection
About the Builder
- Parkside - Villas Collection
- Parkside - Almeria Collection
- Parkside - Rio Vista Collection
- Parkside - Los Cielos Collection
- Western Garden - Destiny
- Western Garden - Cottage
- 3777 N 99th Ave Unit E
- Western Garden - Reflection
- Western Garden - Horizon
- 9979 W Monterey Way
- 9976 W Cheery Lynn Rd
- Acclaim - Redwood Valley
- Acclaim - Ridgeline
- Acclaim - North Shore
- Western Garden - Discovery
- Western Garden - Premier
- Western Garden - Crest
- Western Garden - Gateway
- 0 W Camelback Rd
- Stonehaven - Discovery Collection
