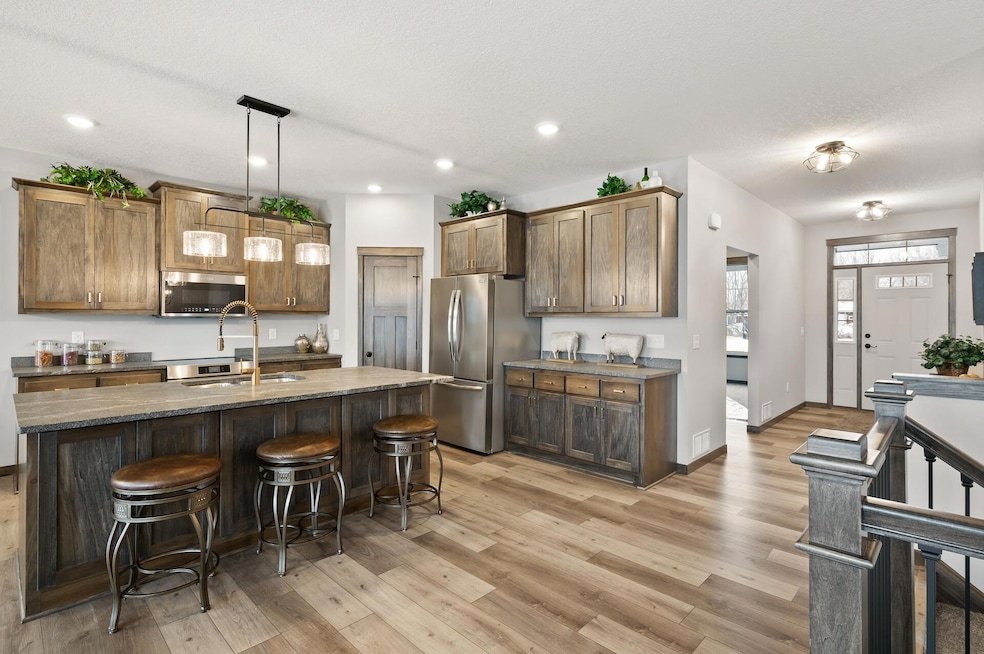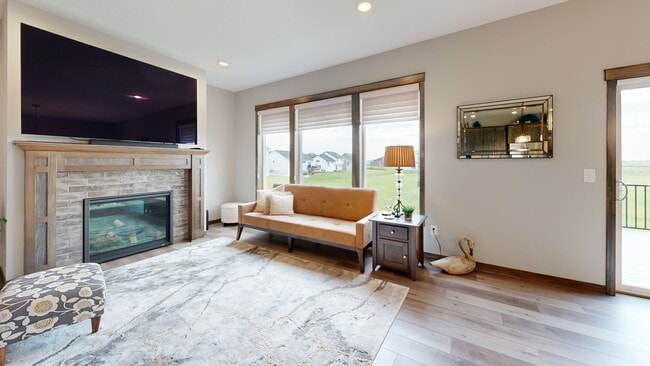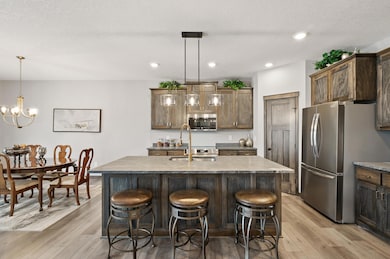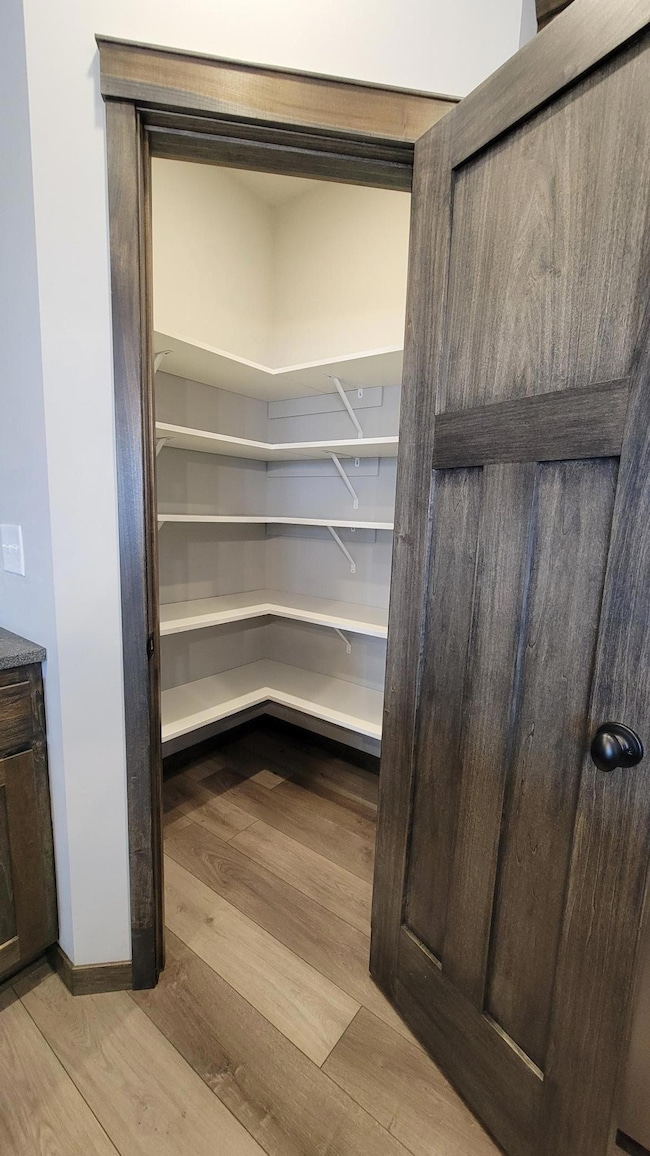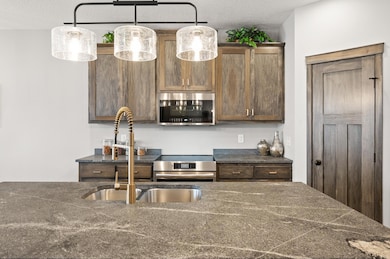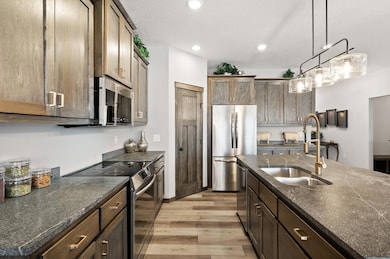
9971 14th Cir NE Saint Michael, MN 55376
Estimated payment $3,069/month
Highlights
- Deck
- Family Room with Fireplace
- Walk-In Pantry
- St. Michael Elementary School Rated A
- Mud Room
- Stainless Steel Appliances
About This Home
Looking for a deal on a beautiful walkout rambler? The reproduction cost on this walkout rambler is over $85K more than it is currently listed for. Desirable zero step/threshold design coming into the home for mobility needs! This great home Includes 5 bedrooms ( 2 up & 3 down), 4 baths (2 up and 2 down) & 3136 square feet finished. Spacious entryway that leads into an open concept design Great room, kitchen & dining area all with luxurious vinyl plank flooring. Fantastic kitchen with lots of custom-built popal cabinetry, granite countertops, 42-inch uppers, oversized center island with snack bar overhang for bar stool eating, walk in pantry & lots of LED lighting. Large informal dining area with a sliding glass door that walks out to a 12x12 maintenance free Trex deck. There is a gas fireplace with beautiful wood surround and ceramic tile in the great room, with LED overhead lighting. The primary bedroom is located on the opposite end of the main level for more privacy and a 36 inches wide door. The primary bathroom is set up with high-end walk-in tub with hand sprayer for easier bathing needs, double sink vanity, linen, and adjoining walk-in closet. The main floor laundry room offers pedestal front loading Electrolux washer and dryer. Great mud/unloading room as you come in from the garage with boot bench and closet. Oversized open stairway with wood/iron railing. Spacious walkout family room in the basement with a 2nd gas fireplace & LED downlighting. There is a rough in for a future bar or kitchenette off the family room. The basement was set up for a multi-family/generation design usage with 3 additional bedrooms ( one with a private 3/4 bath and walk in closet, another full bath and 2 additional bedrooms. There is also a nice 12x11 concrete patio off the basement walkout. There is a 12x16 concrete slab for a firepit. Insulated garage walls but not the garage ceiling and oversized asphalt driveway with concrete apron. There will be no other homes behind this property as the land is owned and mowed by the HOA. Come check out this beautiful home and see why you will want to call it home!
Home Details
Home Type
- Single Family
Est. Annual Taxes
- $998
Year Built
- Built in 2024
Lot Details
- 8,538 Sq Ft Lot
- Lot Dimensions are 65x130
- Few Trees
HOA Fees
- $29 Monthly HOA Fees
Parking
- 3 Car Attached Garage
- Garage Door Opener
Home Design
- Pitched Roof
- Architectural Shingle Roof
- Wood Siding
- Vinyl Siding
Interior Spaces
- 1-Story Property
- Gas Fireplace
- Mud Room
- Entrance Foyer
- Family Room with Fireplace
- 2 Fireplaces
- Great Room
- Living Room with Fireplace
- Dining Room
Kitchen
- Walk-In Pantry
- Range
- Microwave
- Dishwasher
- Stainless Steel Appliances
- ENERGY STAR Qualified Appliances
- Disposal
Bedrooms and Bathrooms
- 5 Bedrooms
- En-Suite Bathroom
- Walk-In Closet
Laundry
- Laundry Room
- Dryer
Finished Basement
- Walk-Out Basement
- Basement Fills Entire Space Under The House
- Sump Pump
- Drain
- Basement Storage
- Basement Window Egress
Outdoor Features
- Deck
- Patio
Utilities
- Forced Air Heating and Cooling System
- 100 Amp Service
- Electric Water Heater
- Cable TV Available
Additional Features
- Accessible Pathway
- Air Exchanger
Community Details
- Association fees include shared amenities
- Eric Ollestad Association, Phone Number (612) 481-7841
- Wilhelm Hills Subdivision
Listing and Financial Details
- Assessor Parcel Number 114389002050
Matterport 3D Tour
Floorplans
Map
Home Values in the Area
Average Home Value in this Area
Tax History
| Year | Tax Paid | Tax Assessment Tax Assessment Total Assessment is a certain percentage of the fair market value that is determined by local assessors to be the total taxable value of land and additions on the property. | Land | Improvement |
|---|---|---|---|---|
| 2025 | $988 | $537,900 | $138,000 | $399,900 |
| 2024 | $244 | $117,000 | $117,000 | $0 |
| 2023 | $244 | $98,300 | $98,300 | $0 |
| 2022 | $26 | $91,000 | $91,000 | $0 |
Property History
| Date | Event | Price | List to Sale | Price per Sq Ft |
|---|---|---|---|---|
| 10/29/2025 10/29/25 | Pending | -- | -- | -- |
| 10/17/2025 10/17/25 | Price Changed | $559,900 | -1.8% | $179 / Sq Ft |
| 08/27/2025 08/27/25 | Price Changed | $569,900 | -1.7% | $182 / Sq Ft |
| 07/25/2025 07/25/25 | For Sale | $579,900 | -- | $185 / Sq Ft |
Purchase History
| Date | Type | Sale Price | Title Company |
|---|---|---|---|
| Deed | $555,515 | -- | |
| Deed | $111,920 | -- |
Mortgage History
| Date | Status | Loan Amount | Loan Type |
|---|---|---|---|
| Open | $555,515 | New Conventional | |
| Previous Owner | $111,920 | New Conventional |
About the Listing Agent

We have over 65+ years combined experience to guide you through a real estate purchase or sale. We are a full-service real estate brokerage offering Buyer & Seller representation and building new homes with Raymond Drake Homes since 1988. We continue to network and educate ourselves on the changing market. We apply that experience to work for you when buying or selling a home. “We Work on Your Behalf”
We look forward to consulting with you on your real estate needs.
Daniel's Other Listings
Source: NorthstarMLS
MLS Number: 6759880
APN: 114-389-002050
- 9972 14th Cir NE
- 9978 14th Cir NE
- 9951 14th Cir NE
- 9989 14th Cir NE
- 9943 14th Cir NE
- 9988 14th Cir NE
- 9979 14th Cir NE
- 9982 14th Cir NE
- xxxx Jamison Ave NE
- The Meadow Plan at Crow River Heights
- The Wentworth Plan at Crow River Heights
- Courtland Plan at Crow River Heights
- The Willow Plan at Crow River Heights
- The Waterford Plan at Crow River Heights
- Lewis Plan at Crow River Heights
- The Hemlock Plan at Crow River Heights
- The Sherwood Plan at Crow River Heights
- The Afton Plan at Crow River Heights
- The Summit Plan at Crow River Heights
- Marquette Plan at Crow River Heights
