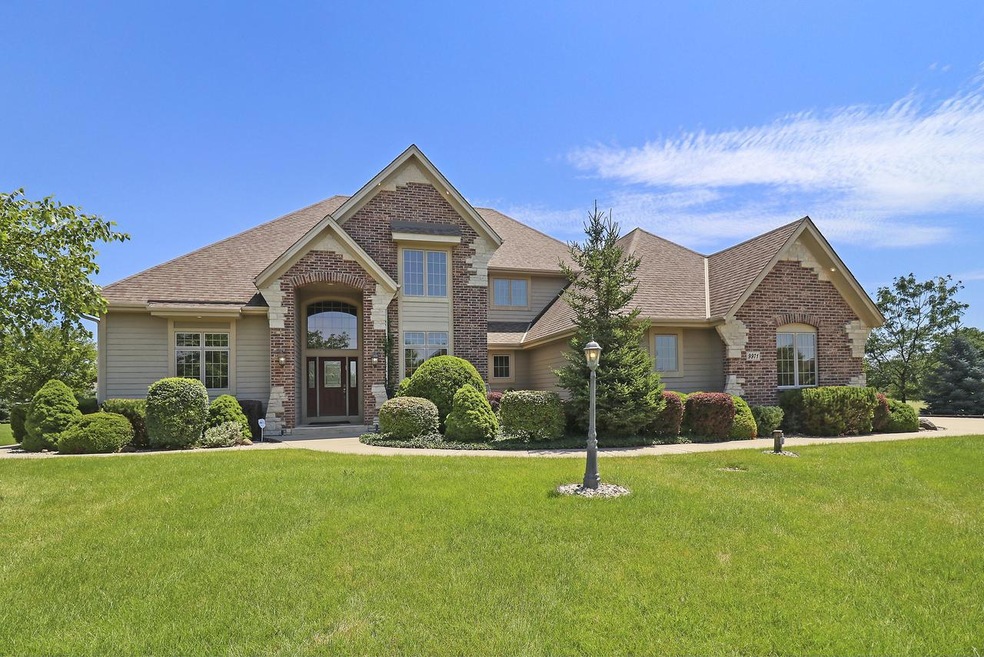
Highlights
- Deck
- Whirlpool Bathtub
- Wet Bar
- Main Floor Primary Bedroom
- 3 Car Attached Garage
- Walk-In Closet
About This Home
As of August 2024Open floor plan featuring gourmet kitchen, dinette, family room and living room. First floor master suite with large master bath, separate shower and tub. Private balcony from the master bedroom for your morning coffee. Large deck off of kitchen with separate grilling area. Beautifully landscaped yard! Located minutes away from Lake Andrea and the RecPlex.
Last Agent to Sell the Property
Stanich Realty, LLC License #5102-90 Listed on: 07/17/2024
Home Details
Home Type
- Single Family
Est. Annual Taxes
- $9,367
Year Built
- Built in 2008
Lot Details
- 0.52 Acre Lot
HOA Fees
- $13 Monthly HOA Fees
Parking
- 3 Car Attached Garage
- Garage Door Opener
Home Design
- Brick Exterior Construction
- Poured Concrete
- Stone Siding
Interior Spaces
- 4,455 Sq Ft Home
- 2-Story Property
- Wet Bar
- Partially Finished Basement
- Basement Fills Entire Space Under The House
- Home Security System
Kitchen
- Oven
- Range
- Microwave
- Freezer
- Dishwasher
- Disposal
Bedrooms and Bathrooms
- 5 Bedrooms
- Primary Bedroom on Main
- En-Suite Primary Bedroom
- Walk-In Closet
- Whirlpool Bathtub
- Bathtub Includes Tile Surround
- Walk-in Shower
Laundry
- Dryer
- Washer
Outdoor Features
- Deck
- Patio
Utilities
- Forced Air Heating and Cooling System
- Heating System Uses Natural Gas
Community Details
- Village Green Subdivision
Listing and Financial Details
- Exclusions: 2 wall sconces in the living room, 2 wall sconces in the dining room, 1 chandelier (crystal) in dining room
Ownership History
Purchase Details
Home Financials for this Owner
Home Financials are based on the most recent Mortgage that was taken out on this home.Purchase Details
Purchase Details
Purchase Details
Similar Homes in Pleasant Prairie, WI
Home Values in the Area
Average Home Value in this Area
Purchase History
| Date | Type | Sale Price | Title Company |
|---|---|---|---|
| Warranty Deed | $799,900 | Judith Kraemer | |
| Warranty Deed | -- | None Available | |
| Warranty Deed | $472,000 | -- | |
| Warranty Deed | $127,400 | -- |
Property History
| Date | Event | Price | Change | Sq Ft Price |
|---|---|---|---|---|
| 08/16/2024 08/16/24 | Sold | $799,900 | 0.0% | $180 / Sq Ft |
| 07/19/2024 07/19/24 | Pending | -- | -- | -- |
| 07/17/2024 07/17/24 | For Sale | $799,900 | -- | $180 / Sq Ft |
Tax History Compared to Growth
Tax History
| Year | Tax Paid | Tax Assessment Tax Assessment Total Assessment is a certain percentage of the fair market value that is determined by local assessors to be the total taxable value of land and additions on the property. | Land | Improvement |
|---|---|---|---|---|
| 2024 | $8,979 | $774,800 | $174,300 | $600,500 |
| 2023 | $9,128 | $685,600 | $159,200 | $526,400 |
| 2022 | $9,284 | $685,600 | $159,200 | $526,400 |
| 2021 | $10,387 | $555,100 | $105,300 | $449,800 |
| 2020 | $10,557 | $555,100 | $105,300 | $449,800 |
| 2019 | $9,706 | $555,100 | $105,300 | $449,800 |
| 2018 | $9,899 | $555,100 | $105,300 | $449,800 |
| 2017 | $10,926 | $506,300 | $91,100 | $415,200 |
| 2016 | $10,788 | $506,300 | $91,100 | $415,200 |
| 2015 | $9,847 | $482,600 | $79,600 | $403,000 |
| 2014 | $8,929 | $482,600 | $79,600 | $403,000 |
Agents Affiliated with this Home
-
Douglas Stanich

Seller's Agent in 2024
Douglas Stanich
Stanich Realty, LLC
(262) 620-9732
14 in this area
19 Total Sales
-
Jennifer Heiring

Buyer's Agent in 2024
Jennifer Heiring
RE/MAX
(262) 308-5171
33 in this area
279 Total Sales
Map
Source: Metro MLS
MLS Number: 1883883
APN: 92-4-122-233-0685
- 9866 49th Ave
- 9921 Cooper Rd
- 4745 S Cottage Ln Unit 6
- 4753 S Cottage Ln
- 4703 98th St
- 4673 98th St
- 4675 98th St
- Lt0 Springbrook Rd
- 10063 64th Ave
- 10815 45th Ave
- 6421 104th St
- 4214 93rd St
- 10245 66th Ave Unit 2BB
- Lt0 Corporate Dr & 120th Ave
- 9302 39th Ave
- 3401 100th St
- 6865 99th Place Unit AA
- 6746 100th Place Unit HH
- Lt35 113th St
- 6691 105th St Unit 21
