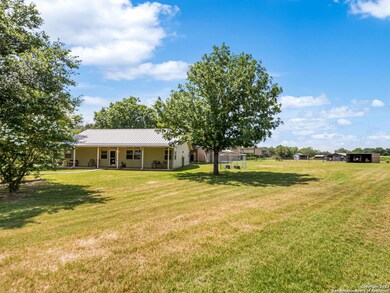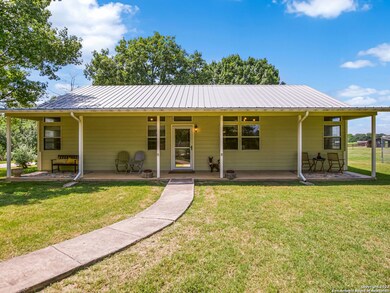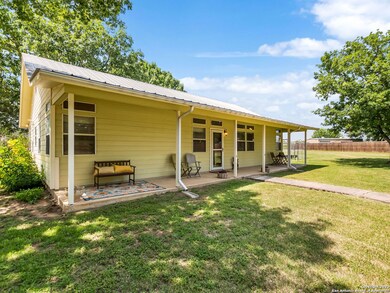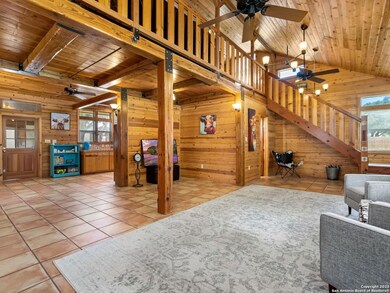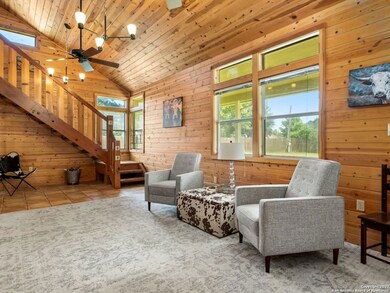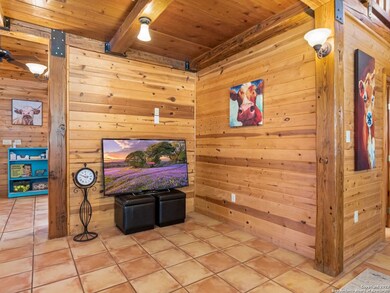
9971 Macaway Rd Adkins, TX 78101
Southeast Side NeighborhoodHighlights
- 2.66 Acre Lot
- Maid or Guest Quarters
- Loft
- Custom Closet System
- Wood Flooring
- Eat-In Kitchen
About This Home
As of December 2023Love the country, peacefulness, and nature? Then you will love this log cabin-style home sitting on 2.657 acres behind an electric gate. Knotty pine walls and cabinets make it feel rustic and cozy. Master and secondary are down. Renovated baths in 2023. Upstairs is a loft and a large bedroom with built-in bunk beds. Numerous outbuildings: 800 sqft garage currently used as a CrossFit gym; chicken coop; storage shed with 2 slot carport; boat/RV/storage w hookups; and small barn. Property is fenced and cross-fenced for your animals-a cool 1/1 apartment in the back of the garage. Enjoy sitting out on your rustic covered patio, entertaining, and enjoying the breeze. 15 min to downtown.
Last Agent to Sell the Property
Kathy Ripps
Kuper Sotheby's Int'l Realty Listed on: 06/20/2023
Home Details
Home Type
- Single Family
Est. Annual Taxes
- $6,686
Year Built
- Built in 2000
Lot Details
- 2.66 Acre Lot
- Level Lot
Parking
- 2 Car Garage
Home Design
- Slab Foundation
- Metal Roof
Interior Spaces
- 2,088 Sq Ft Home
- Property has 2 Levels
- Ceiling Fan
- Chandelier
- Window Treatments
- Combination Dining and Living Room
- Loft
- Game Room
- Fire and Smoke Detector
Kitchen
- Eat-In Kitchen
- Built-In Oven
- Cooktop
- Microwave
- Dishwasher
Flooring
- Wood
- Tile
Bedrooms and Bathrooms
- 3 Bedrooms
- Custom Closet System
- Maid or Guest Quarters
- 2 Full Bathrooms
Laundry
- Laundry on main level
- Laundry in Garage
- Washer Hookup
Accessible Home Design
- Wheelchair Adaptable
- Doors are 32 inches wide or more
- Entry Slope Less Than 1 Foot
- No Carpet
Schools
- E Central Elementary And Middle School
- E Central High School
Utilities
- Central Heating and Cooling System
- Window Unit Heating System
- Septic System
- Private Sewer
- Cable TV Available
Listing and Financial Details
- Legal Lot and Block BLK1 / 1
- Assessor Parcel Number 051227010010
Community Details
Overview
- Built by Brazell
- North East Centralec Subdivision
Security
- Building Fire Alarm
Ownership History
Purchase Details
Home Financials for this Owner
Home Financials are based on the most recent Mortgage that was taken out on this home.Purchase Details
Home Financials for this Owner
Home Financials are based on the most recent Mortgage that was taken out on this home.Similar Homes in Adkins, TX
Home Values in the Area
Average Home Value in this Area
Purchase History
| Date | Type | Sale Price | Title Company |
|---|---|---|---|
| Warranty Deed | -- | Presidio Title | |
| Vendors Lien | -- | Chicago Title |
Mortgage History
| Date | Status | Loan Amount | Loan Type |
|---|---|---|---|
| Previous Owner | $363,180 | VA | |
| Previous Owner | $360,000 | Unknown |
Property History
| Date | Event | Price | Change | Sq Ft Price |
|---|---|---|---|---|
| 12/07/2023 12/07/23 | Sold | -- | -- | -- |
| 10/20/2023 10/20/23 | For Sale | $499,900 | 0.0% | $239 / Sq Ft |
| 08/09/2023 08/09/23 | Off Market | -- | -- | -- |
| 07/31/2023 07/31/23 | Pending | -- | -- | -- |
| 07/20/2023 07/20/23 | For Sale | $499,900 | 0.0% | $239 / Sq Ft |
| 06/29/2023 06/29/23 | Pending | -- | -- | -- |
| 06/20/2023 06/20/23 | For Sale | $499,900 | +33.3% | $239 / Sq Ft |
| 05/23/2019 05/23/19 | Off Market | -- | -- | -- |
| 12/31/2018 12/31/18 | Sold | -- | -- | -- |
| 12/01/2018 12/01/18 | Pending | -- | -- | -- |
| 10/11/2018 10/11/18 | For Sale | $375,000 | -- | $180 / Sq Ft |
Tax History Compared to Growth
Tax History
| Year | Tax Paid | Tax Assessment Tax Assessment Total Assessment is a certain percentage of the fair market value that is determined by local assessors to be the total taxable value of land and additions on the property. | Land | Improvement |
|---|---|---|---|---|
| 2023 | $5,007 | $342,902 | $120,410 | $262,440 |
| 2022 | $5,968 | $311,729 | $99,290 | $249,020 |
| 2021 | $5,475 | $283,390 | $82,630 | $200,760 |
| 2020 | $5,261 | $256,000 | $59,310 | $196,690 |
| 2019 | $5,505 | $254,050 | $53,320 | $200,730 |
| 2018 | $3,685 | $169,150 | $44,880 | $124,270 |
| 2017 | $3,616 | $169,500 | $44,880 | $124,620 |
| 2016 | $3,574 | $167,550 | $44,880 | $122,670 |
| 2015 | $2,392 | $154,700 | $39,650 | $115,050 |
| 2014 | $2,392 | $144,540 | $0 | $0 |
Agents Affiliated with this Home
-
K
Seller's Agent in 2023
Kathy Ripps
Kuper Sotheby's Int'l Realty
-
John Pruski

Buyer's Agent in 2023
John Pruski
Prime 210 Real Estate, LLC
(210) 621-3191
3 in this area
23 Total Sales
-
Kimberly Howell

Seller's Agent in 2018
Kimberly Howell
Keller Williams Legacy
(210) 861-0188
3 in this area
315 Total Sales
Map
Source: San Antonio Board of REALTORS®
MLS Number: 1697138
APN: 05122-701-0010
- 2355 Stuart Rd
- 1615 Hough
- 1506 Hough
- 1303 Kayroe Rd
- 915 Novella
- 0 Stuart Rd
- 754 Kayroe Rd
- 9700 Kirkner Rd
- 1245 Stuart Rd
- 10886 Macaway Rd
- 1023 Zigmont Rd
- 610 Novella Ave
- 10660 La Vernia Rd
- 9470 Farm To Market 1346
- 2949 Zigmont Rd
- 10767 Rosemar Ln
- 620 Lago Landing
- 623 Lago Landing
- 608 Lago Landing
- 10745 Rosemar Ln

