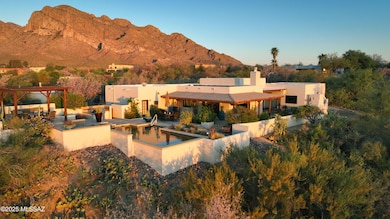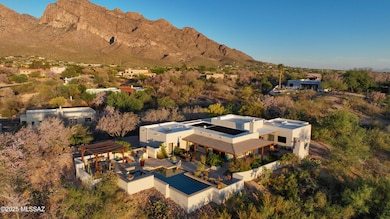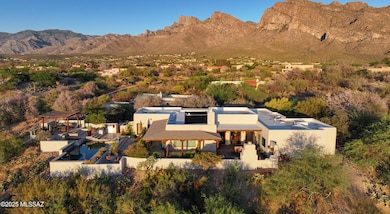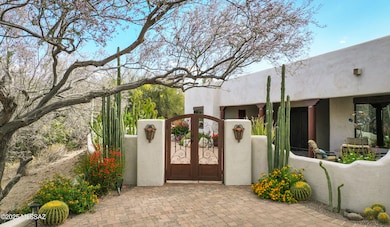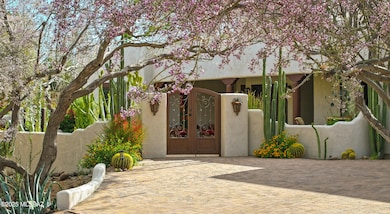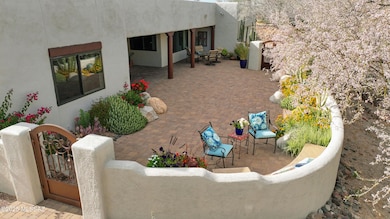
9971 N Desert Sky Rd Tucson, AZ 85737
Estimated payment $7,660/month
Highlights
- Golf Course Community
- Saltwater Pool
- Panoramic View
- Cross Middle School Rated A-
- 2 Car Garage
- 1.38 Acre Lot
About This Home
Nestled on a hillside 1.3-acre lot and within the prestigious Oro Valley Country Club, this stunning 3,025 sf 3-bedroom, 3.5-bath custom residence perfectly blends sophistication and comfort. A cobblestone driveway welcomes you to a private front courtyard featuring a wrought-iron gate, rustic sconces & peaceful garden setting w/Catalina Mountain views. Inside, the Formal Living Room exudes Southwestern charm w/ exposed wood-beam ceilings, natural travertine flooring, & a wall of windows that fill the space with light. Steps away, the spacious Great Room features a custom-built media center w/rich wood cabinetry, fireplace, dining area, and artful alcoves. The gourmet kitchen is a masterclass in elegance & function, Highlights incl. custom cabinetry with professional Wolf appliances, cont
Home Details
Home Type
- Single Family
Est. Annual Taxes
- $6,285
Year Built
- Built in 1985
Lot Details
- 1.38 Acre Lot
- East Facing Home
- East or West Exposure
- Masonry wall
- Block Wall Fence
- Drip System Landscaping
- Paved or Partially Paved Lot
- Hilltop Location
- Landscaped with Trees
- Back and Front Yard
- Property is zoned Oro Valley - R143
Property Views
- Panoramic
- Golf Course
- Mountain
Home Design
- Southwestern Architecture
- Frame With Stucco
- Built-Up Roof
Interior Spaces
- 3,025 Sq Ft Home
- 1-Story Property
- Beamed Ceilings
- Ceiling height of 9 feet or more
- Ceiling Fan
- Skylights
- Wood Burning Fireplace
- Double Pane Windows
- Low Emissivity Windows
- Entrance Foyer
- Family Room with Fireplace
- 2 Fireplaces
- Great Room
- Family Room Off Kitchen
- Living Room
- Formal Dining Room
- Storage
Kitchen
- Breakfast Bar
- Gas Cooktop
- Recirculated Exhaust Fan
- Microwave
- Dishwasher
- Wine Cooler
- Stainless Steel Appliances
- Kitchen Island
- Granite Countertops
- Disposal
Bedrooms and Bathrooms
- 3 Bedrooms
- Split Bedroom Floorplan
- Walk-In Closet
- Powder Room
- Solid Surface Bathroom Countertops
- Shower Only
- Shower Only in Secondary Bathroom
- Exhaust Fan In Bathroom
Laundry
- Laundry Room
- Dryer
- Washer
Home Security
- Home Security System
- Smart Thermostat
- Fire and Smoke Detector
Parking
- 2 Car Garage
- Garage Door Opener
- Circular Driveway
- Paver Block
Accessible Home Design
- Smart Technology
Outdoor Features
- Saltwater Pool
- Courtyard
- Covered patio or porch
- Fireplace in Patio
- Built-In Barbecue
Schools
- Copper Creek Elementary School
- Cross Middle School
- Canyon Del Oro High School
Utilities
- Zoned Heating and Cooling
- Heat Pump System
- Electric Water Heater
- Septic System
- High Speed Internet
Community Details
Overview
- Oro Valley C. C. Community
- Oro Valley Heights Subdivision
- The community has rules related to deed restrictions
Recreation
- Golf Course Community
- Hiking Trails
Map
Home Values in the Area
Average Home Value in this Area
Tax History
| Year | Tax Paid | Tax Assessment Tax Assessment Total Assessment is a certain percentage of the fair market value that is determined by local assessors to be the total taxable value of land and additions on the property. | Land | Improvement |
|---|---|---|---|---|
| 2024 | $6,045 | $48,929 | -- | -- |
| 2023 | $6,045 | $46,599 | $0 | $0 |
| 2022 | $5,753 | $44,380 | $0 | $0 |
| 2021 | $5,800 | $43,620 | $0 | $0 |
| 2020 | $6,045 | $43,620 | $0 | $0 |
| 2019 | $5,845 | $41,543 | $0 | $0 |
| 2018 | $5,686 | $38,636 | $0 | $0 |
| 2017 | $5,627 | $38,636 | $0 | $0 |
| 2016 | $5,163 | $36,796 | $0 | $0 |
| 2015 | $4,972 | $35,044 | $0 | $0 |
Property History
| Date | Event | Price | Change | Sq Ft Price |
|---|---|---|---|---|
| 05/16/2025 05/16/25 | For Sale | $1,275,000 | +124.7% | $421 / Sq Ft |
| 07/25/2013 07/25/13 | Sold | $567,500 | 0.0% | $219 / Sq Ft |
| 06/25/2013 06/25/13 | Pending | -- | -- | -- |
| 05/09/2013 05/09/13 | For Sale | $567,500 | -- | $219 / Sq Ft |
Purchase History
| Date | Type | Sale Price | Title Company |
|---|---|---|---|
| Interfamily Deed Transfer | -- | None Available | |
| Joint Tenancy Deed | $567,500 | Stewart Title & Trust Of Tuc | |
| Cash Sale Deed | $400,000 | Tfnti | |
| Interfamily Deed Transfer | -- | Tfnti | |
| Interfamily Deed Transfer | -- | None Available | |
| Interfamily Deed Transfer | -- | -- |
Mortgage History
| Date | Status | Loan Amount | Loan Type |
|---|---|---|---|
| Open | $414,000 | New Conventional | |
| Closed | $365,200 | New Conventional | |
| Closed | $417,000 | New Conventional | |
| Previous Owner | $58,000 | Credit Line Revolving |
Similar Homes in the area
Source: MLS of Southern Arizona
MLS Number: 22513797
APN: 224-32-0550
- 9980 N Desert Sky Rd
- 103 E Horizon Cir
- 120 E Carolwood Dr
- 251 W Golf View Dr
- 173 E Spring Sky St
- 133 E Horizon Cir
- 235 W Greenock Dr
- 9848 N Wide Sky Dr
- 233 E Crooked Stick Dr
- 9630 N Calle Buena Vista
- 297 E Southern Pines Dr
- 745 W Landoran Ln
- 321 E Suntree St
- 231 E Highcourte Ln
- 3 W Roma Dr
- 9553 N Corte Roca de Plata
- 10166 N Valle Del Oro Dr
- 10235 N Valle Del Oro Dr
- 800 W Linda Vista Blvd
- 590 W Kidd Place

