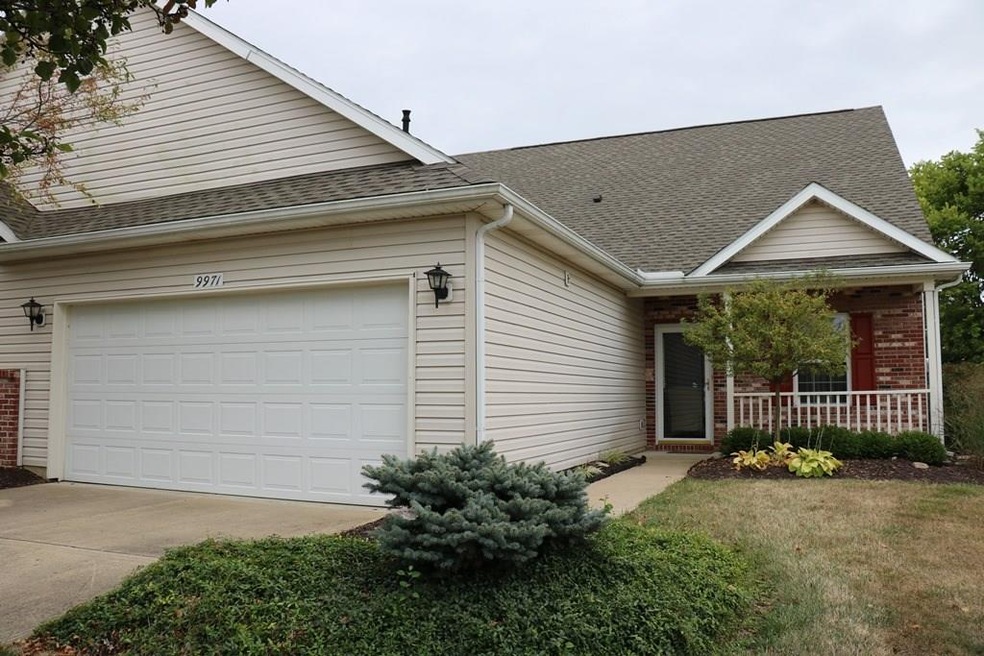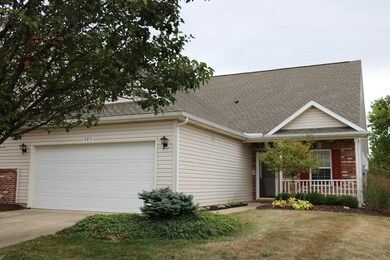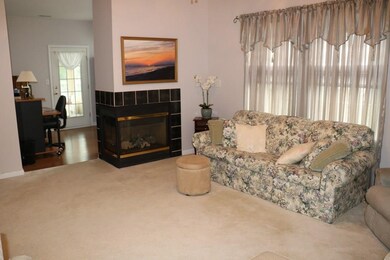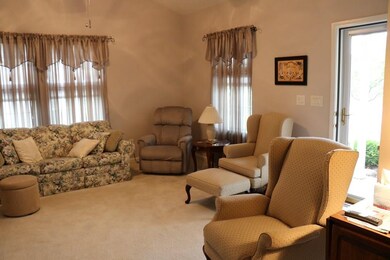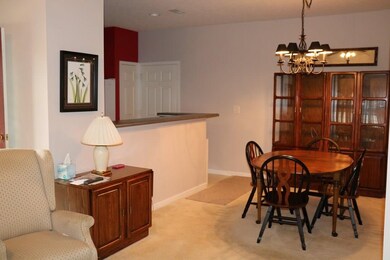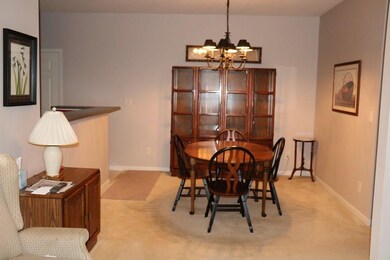
9971 Thornhill Run Fishers, IN 46038
New Britton NeighborhoodHighlights
- Two Way Fireplace
- Cathedral Ceiling
- Formal Dining Room
- Cumberland Road Elementary School Rated A
- Ranch Style House
- 2 Car Attached Garage
About This Home
As of January 2025DON'T MISS OUT ON THIS SPECTACULAR, METICULOUSLY CARED FOR 2 BEDROOM / 2 FULL-BATH CONDO IN SUTTON CROSSING FISHERS! FEATURING OPEN AND AIRY FLOOR PLAN. ALL NEUTRAL PAINT. WHITE KITCHEN W/42' CABINETS INCLUDES ALL APPLIANCES! SPACIOUS LIVING ROOM W/CATHEDRAL CEILINGS & DEN SHARE 2-WAY FIREPLACE! MBR SUITE W/SPACIOUS WALK-IN CLOSET AND BONUS CLOSET. UPDATED MASTER BATH W/DOUBLE VANITIES AND STEP-IN SHOWER. ENJOY QUIET EVENINGS IN GLASS ENCLOSED PATIO ROOM OVERLOOKING PROFESSIONAL LANDSCAPING. MAINTENANCE FREE COMMUNITY. UPDATES INCLUDE TANKLESS WATER HTR 08', FURNACE 13'! GREAT LOCATION, CONVENIENT TO SHOPPING AND RESTAURANTS IN FISHERS, NOBLESVILLE & INDY! TOP RATED HSE SCHOOLS. ONLY 25 MINUTES FROM DOWNTOWN INDIANAPOLIS. A MUST SEE!
Last Agent to Sell the Property
Sam Arce
F.C. Tucker Company Listed on: 09/13/2017

Co-Listed By
Danielle Luhmann
Last Buyer's Agent
Dick Richwine
Berkshire Hathaway Home

Property Details
Home Type
- Condominium
Est. Annual Taxes
- $1,404
Year Built
- Built in 2001
Lot Details
- Partially Fenced Property
- Privacy Fence
HOA Fees
- $229 Monthly HOA Fees
Parking
- 2 Car Attached Garage
- Driveway
Home Design
- Ranch Style House
- Brick Exterior Construction
- Slab Foundation
- Vinyl Siding
Interior Spaces
- 1,404 Sq Ft Home
- Woodwork
- Cathedral Ceiling
- Two Way Fireplace
- Gas Log Fireplace
- Vinyl Clad Windows
- Living Room with Fireplace
- Formal Dining Room
Kitchen
- Electric Oven
- Built-In Microwave
- Dishwasher
- Disposal
Flooring
- Carpet
- Laminate
- Vinyl
Bedrooms and Bathrooms
- 2 Bedrooms
- Walk-In Closet
- 2 Full Bathrooms
Laundry
- Dryer
- Washer
Home Security
Utilities
- Forced Air Heating and Cooling System
- Heating System Uses Gas
- Gas Water Heater
Listing and Financial Details
- Assessor Parcel Number 291129109002000020
Community Details
Overview
- Association fees include insurance, ground maintenance, nature area, snow removal
- Sutton Crossing Subdivision
Security
- Fire and Smoke Detector
Ownership History
Purchase Details
Home Financials for this Owner
Home Financials are based on the most recent Mortgage that was taken out on this home.Purchase Details
Home Financials for this Owner
Home Financials are based on the most recent Mortgage that was taken out on this home.Purchase Details
Home Financials for this Owner
Home Financials are based on the most recent Mortgage that was taken out on this home.Purchase Details
Home Financials for this Owner
Home Financials are based on the most recent Mortgage that was taken out on this home.Purchase Details
Home Financials for this Owner
Home Financials are based on the most recent Mortgage that was taken out on this home.Similar Homes in the area
Home Values in the Area
Average Home Value in this Area
Purchase History
| Date | Type | Sale Price | Title Company |
|---|---|---|---|
| Deed | $276,500 | Indiana Home Title | |
| Warranty Deed | -- | None Available | |
| Warranty Deed | -- | None Available | |
| Special Warranty Deed | -- | -- | |
| Special Warranty Deed | -- | Chicago Title |
Mortgage History
| Date | Status | Loan Amount | Loan Type |
|---|---|---|---|
| Previous Owner | $116,000 | Fannie Mae Freddie Mac | |
| Previous Owner | $100,000 | No Value Available |
Property History
| Date | Event | Price | Change | Sq Ft Price |
|---|---|---|---|---|
| 01/24/2025 01/24/25 | Sold | $276,500 | -3.0% | $197 / Sq Ft |
| 01/04/2025 01/04/25 | Pending | -- | -- | -- |
| 12/06/2024 12/06/24 | For Sale | $285,000 | +73.8% | $203 / Sq Ft |
| 10/20/2017 10/20/17 | Sold | $164,000 | +5.9% | $117 / Sq Ft |
| 09/13/2017 09/13/17 | Pending | -- | -- | -- |
| 09/13/2017 09/13/17 | For Sale | $154,899 | -- | $110 / Sq Ft |
Tax History Compared to Growth
Tax History
| Year | Tax Paid | Tax Assessment Tax Assessment Total Assessment is a certain percentage of the fair market value that is determined by local assessors to be the total taxable value of land and additions on the property. | Land | Improvement |
|---|---|---|---|---|
| 2024 | $2,287 | $239,900 | $37,000 | $202,900 |
| 2023 | $2,322 | $223,900 | $37,000 | $186,900 |
| 2022 | $2,222 | $198,900 | $37,000 | $161,900 |
| 2021 | $1,871 | $171,300 | $37,000 | $134,300 |
| 2020 | $1,772 | $163,900 | $43,000 | $120,900 |
| 2019 | $1,716 | $159,600 | $27,100 | $132,500 |
| 2018 | $1,633 | $154,000 | $27,100 | $126,900 |
| 2017 | $1,496 | $146,000 | $27,100 | $118,900 |
| 2016 | $1,404 | $140,400 | $27,100 | $113,300 |
| 2014 | $996 | $121,400 | $31,000 | $90,400 |
| 2013 | $996 | $122,500 | $31,000 | $91,500 |
Agents Affiliated with this Home
-
Allen Williams

Seller's Agent in 2025
Allen Williams
Berkshire Hathaway Home
(317) 339-2256
40 in this area
946 Total Sales
-
Gary Boram

Seller Co-Listing Agent in 2025
Gary Boram
Berkshire Hathaway Home
(317) 937-6129
4 in this area
143 Total Sales
-
DaeQuan Quinn
D
Buyer's Agent in 2025
DaeQuan Quinn
Berkshire Hathaway Home
3 in this area
11 Total Sales
-
S
Seller's Agent in 2017
Sam Arce
F.C. Tucker Company
-
D
Seller Co-Listing Agent in 2017
Danielle Luhmann
-
D
Buyer's Agent in 2017
Dick Richwine
Berkshire Hathaway Home
Map
Source: MIBOR Broker Listing Cooperative®
MLS Number: 21512649
APN: 29-11-29-109-002.000-020
- 10146 Beresford Ct
- 10150 Beresford Ct
- 10156 Bootham Close
- 13068 Lamarque Place
- 9990 Sugarleaf Place
- 12974 Shandon Ln
- 12828 Ramsgate Ct
- 12956 Shandon Ln
- 10443 Ringtail Place
- 10066 Perlita Place
- 12985 Galloway Cir
- 12816 Ramsgate Ct
- 10047 Perlita Place
- 9685 Shasta Dr
- 10093 Parkshore Dr
- 9899 Brightwater Dr
- 9879 Brightwater Dr
- 12854 Longleaf Ln
- 12815 Lamboll St
- 9635 Shasta Dr
