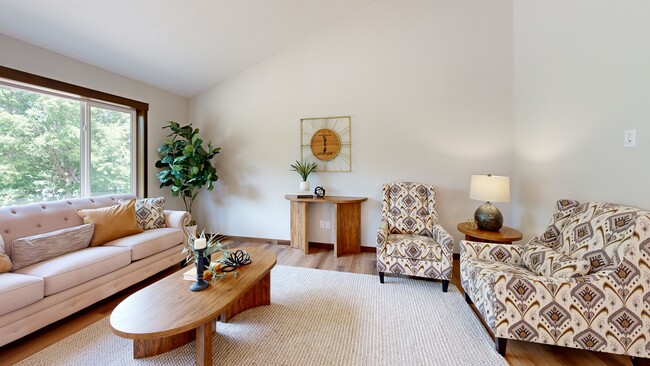
9972 14th Cir NE Saint Michael, MN 55376
Estimated payment $3,023/month
Highlights
- New Construction
- Vaulted Ceiling
- The kitchen features windows
- St. Michael Elementary School Rated A
- Stainless Steel Appliances
- 3 Car Attached Garage
About This Home
The Windsor 4- Level by Drake Construction offers 5 Bedrooms, 4 baths and almost 2900 square feet finished. Fantastic foyer area with custom bench/locker system. Front facing kitchen with huge peninsula bar with snack bar overhang for lots of informal bar stool eating. Granite countertops and easy care LVP flooring. Corner pantry closet and lots of custom-built cabinetry. LG stainless steel kitchen appliance package. Spacious informal dining area with sliding glass door out to a future patio. Adjoining living room with large 3 wide window. Desirable open concept living on the main level with vaulted ceiling. The upper level offers 3 bedrooms & 2 baths. The primary bedroom has a walk-in closet & 3/4 bathroom with a double sink vanity, 3x4 fiberglass shower bay & a single casement window for natural light. The 3rd level walkout family room will delight you with it spaciousness & Allusion Platinum 60-inch electric fireplace. There is also a convenient 1/2 bath and dream finished laundry room with base cabinet for laundry sorting/folding and 42-inch upper cabinets. Have a need for extending family living? We finished the 4th level with 2 good sized bedrooms & an additional 3/4 bath. Come check out this wonderful home design and see why you will want to call it home.
Open House Schedule
-
Saturday, February 07, 202612:00 to 2:00 pm2/7/2026 12:00:00 PM +00:002/7/2026 2:00:00 PM +00:00Add to Calendar
-
Sunday, February 08, 202612:00 to 2:00 pm2/8/2026 12:00:00 PM +00:002/8/2026 2:00:00 PM +00:00Add to Calendar
Home Details
Home Type
- Single Family
Est. Annual Taxes
- $1,632
Year Built
- Built in 2025 | New Construction
HOA Fees
- $29 Monthly HOA Fees
Parking
- 3 Car Attached Garage
- Garage Door Opener
Home Design
- Split Level Home
- Frame Construction
- Pitched Roof
Interior Spaces
- Vaulted Ceiling
- Electric Fireplace
- Family Room with Fireplace
- Dining Room
Kitchen
- Range
- Microwave
- Dishwasher
- Stainless Steel Appliances
- Disposal
- The kitchen features windows
Bedrooms and Bathrooms
- 5 Bedrooms
Laundry
- Laundry Room
- Sink Near Laundry
- Washer and Dryer Hookup
Basement
- Walk-Out Basement
- Sump Pump
- Drain
- Laundry in Basement
- Natural lighting in basement
Utilities
- Forced Air Heating and Cooling System
- Vented Exhaust Fan
- 100 Amp Service
- Electric Water Heater
Additional Features
- Air Exchanger
- Lot Dimensions are 61x129x98x148
- Sod Farm
Community Details
- Association fees include shared amenities
- Eric Ollestad Association, Phone Number (612) 481-7841
- Built by DRAKE CONSTRUCTION INC
- Wilhelm Hills Community
- Wilhelm Hills Subdivision
Listing and Financial Details
- Property Available on 7/19/25
- Assessor Parcel Number 114389001160
Matterport 3D Tour
Floorplans
Map
Home Values in the Area
Average Home Value in this Area
Tax History
| Year | Tax Paid | Tax Assessment Tax Assessment Total Assessment is a certain percentage of the fair market value that is determined by local assessors to be the total taxable value of land and additions on the property. | Land | Improvement |
|---|---|---|---|---|
| 2025 | $1,632 | $138,000 | $138,000 | $0 |
| 2024 | $230 | $117,000 | $117,000 | $0 |
| 2023 | $230 | $90,800 | $90,800 | $0 |
| 2022 | $26 | $84,000 | $84,000 | $0 |
Property History
| Date | Event | Price | List to Sale | Price per Sq Ft |
|---|---|---|---|---|
| 04/28/2025 04/28/25 | For Sale | $549,900 | -- | $195 / Sq Ft |
Purchase History
| Date | Type | Sale Price | Title Company |
|---|---|---|---|
| Deed | $111,920 | -- |
Mortgage History
| Date | Status | Loan Amount | Loan Type |
|---|---|---|---|
| Open | $111,920 | New Conventional |
About the Listing Agent

We have over 65+ years combined experience to guide you through a real estate purchase or sale. We are a full-service real estate brokerage offering Buyer & Seller representation and building new homes with Raymond Drake Homes since 1988. We continue to network and educate ourselves on the changing market. We apply that experience to work for you when buying or selling a home. “We Work on Your Behalf”
We look forward to consulting with you on your real estate needs.
Daniel's Other Listings
Source: NorthstarMLS
MLS Number: 6710681
APN: 114-389-001160
- 9989 14th Cir NE
- 9951 14th Cir NE
- 9988 14th Cir NE
- 9943 14th Cir NE
- 9948 14th Cir NE
- 9979 14th Cir NE
- 1034 Janett Ave NE
- xxxx Jamison Ave NE
- 9756 Jasmine Ave NE
- 9750 Jasmine Ave NE
- 9746 Jasmine Ave NE
- The Meadow Plan at Crow River Heights
- Courtland Plan at Crow River Heights
- The Wentworth Plan at Crow River Heights
- The Willow Plan at Crow River Heights
- The Waterford Plan at Crow River Heights
- Lewis Plan at Crow River Heights
- The Hemlock Plan at Crow River Heights
- The Sherwood Plan at Crow River Heights
- The Afton Plan at Crow River Heights
- 606 Lincoln Dr NE
- 10065 42nd St NE
- 9520 Scott St
- 11910 Town Center Dr NE
- 11811 Frankfort Pkwy NE
- 11341 51st St NE
- 11401 51st St NE
- 5400 Kingston Ln NE
- 10283 Karston Ave NE
- 10732 County Road 37 NE
- 9080 County Road 50
- 13850 Aster Ln
- 13650 Marsh View Ave
- 20801 County Road 81
- 21235 Commerce Blvd
- 13600 Commerce Blvd
- 7710 Kalk Rd
- 19525 Territorial Rd
- 915 Willems Way
- 8045 County Road 116





