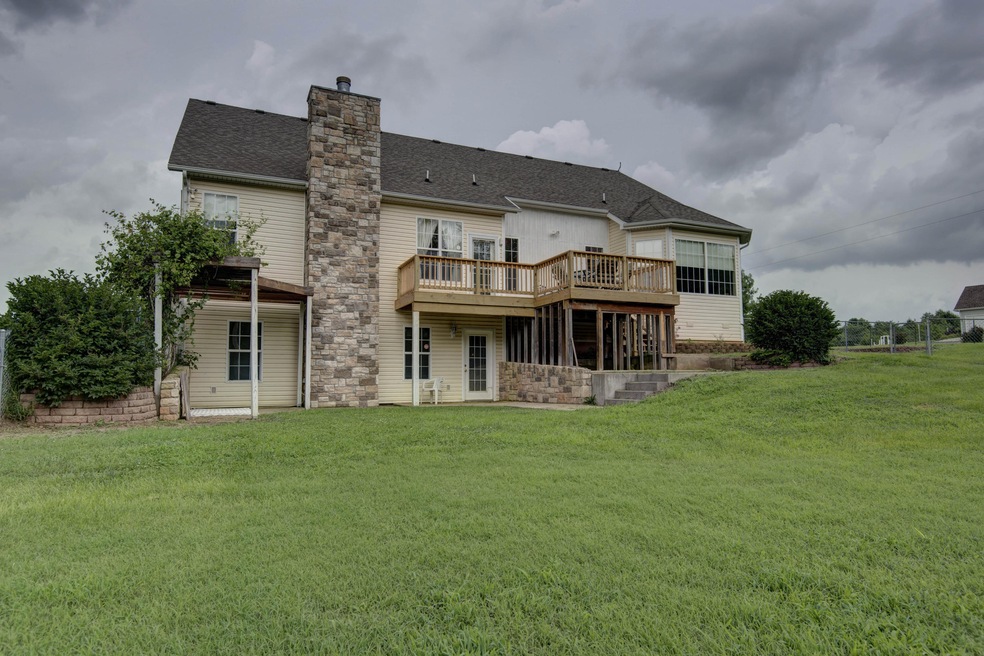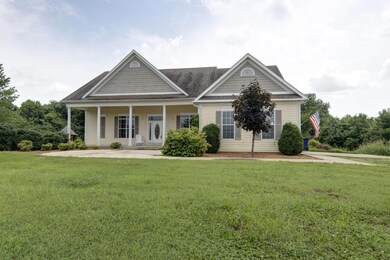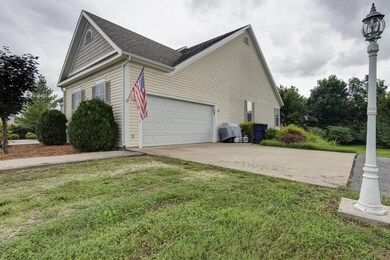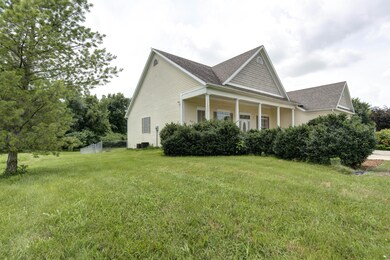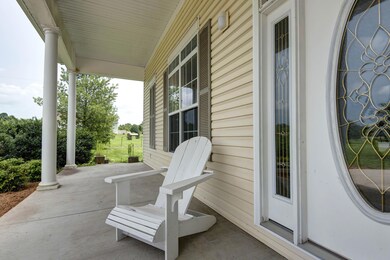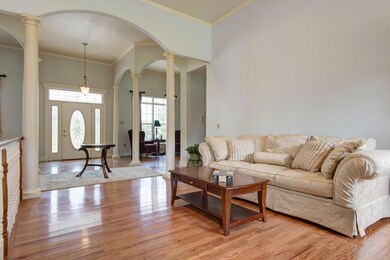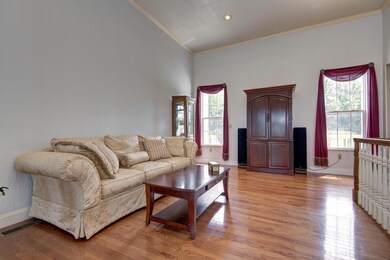
$479,900
- 3 Beds
- 2.5 Baths
- 2,298 Sq Ft
- 9169 W Farm Road 60
- Willard, MO
Charming Country Living on 5 m/l Acres! Located at 9169 W. Farm Road 60 in Willard, you will enjoy peace and privacy with this beautifully maintained 3 bedroom, 2-1/2 bath home featuring an open floor plan, formal dining, two spacious living areas plus a 5 car garage (2 car attached and 3 car spaces in the outbuilding), this home is perfect for relaxing or entertaining. The well-designed layout
Patrick Murney Murney Associates - Primrose
