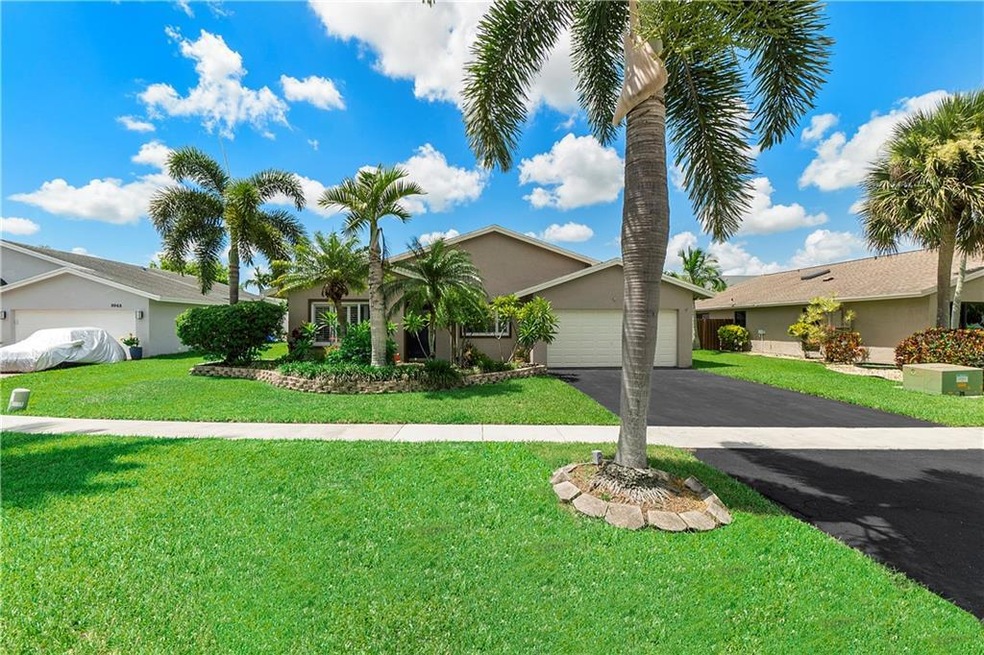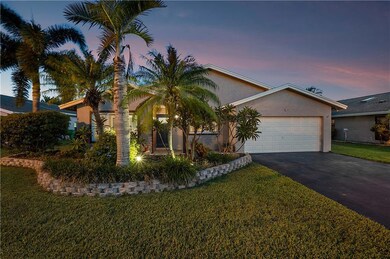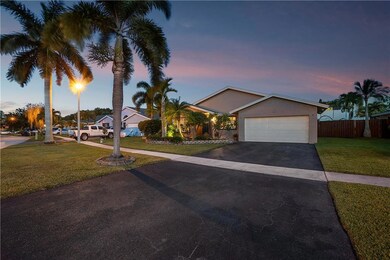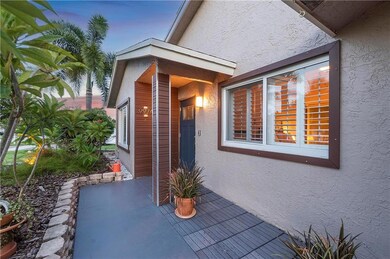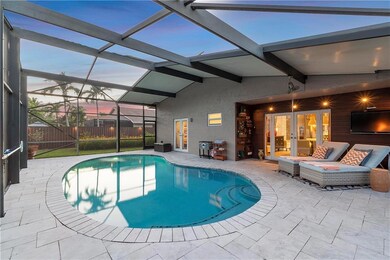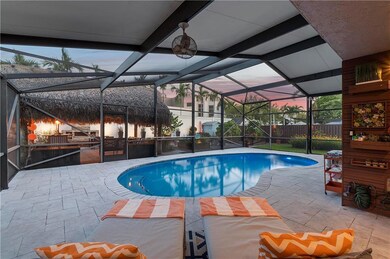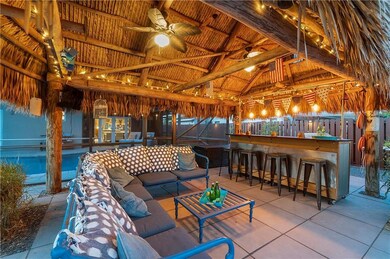
9974 NW 52nd St Sunrise, FL 33351
Springtree Lakes NeighborhoodEstimated Value: $568,000 - $640,756
Highlights
- Private Pool
- Vaulted Ceiling
- Garden View
- 9,305 Sq Ft lot
- Wood Flooring
- Screened Porch
About This Home
As of August 2022Parkwood Masterpiece w/Incredible English-Style Gardens! No detail is spared in this meticulously maintained, stunning, bright, spacious updated 3BR, 2BA, 2CG, screened pool home w/marble pool deck, lrg private fenced backyard w/Tiki Hut for extended covered space! Contemporary Home feat: Open Flr Plan, Impact Wind & Doors 2018, Vaulted ceilings, LED high hats lighting & crown molding throughout, wood-look Tile Flooring throughout, upgraded baths, chefs kitchen w/custom cabinets, & oversized island, quartz counters, SS appl, wine cooler, double oven, bosch dishwasher & tons of storage. Large Laundry Room, Nest Thermostat, Tankless WH, wood shutters, 5 1/4 baseboards, Lrg Primary BR w/walk-in closet & French doors that lead to pool/patio area. Roof 2007, A/C Aug 2021! LOW HOA FEE $83/Mo.+++
Last Agent to Sell the Property
Compass Florida, LLC License #0699055 Listed on: 07/23/2022

Last Buyer's Agent
Lysandra Russell
Innovative Property Srvcs Rlty
Home Details
Home Type
- Single Family
Est. Annual Taxes
- $5,204
Year Built
- Built in 1988
Lot Details
- 9,305 Sq Ft Lot
- North Facing Home
- Privacy Fence
- Fenced
- Sprinkler System
HOA Fees
- $83 Monthly HOA Fees
Parking
- 2 Car Attached Garage
- Garage Door Opener
- Driveway
Property Views
- Garden
- Pool
Home Design
- Shingle Roof
- Composition Roof
Interior Spaces
- 1,731 Sq Ft Home
- 1-Story Property
- Furnished or left unfurnished upon request
- Built-In Features
- Vaulted Ceiling
- Decorative Fireplace
- Blinds
- Formal Dining Room
- Screened Porch
- Utility Room
- Impact Glass
Kitchen
- Breakfast Bar
- Built-In Oven
- Electric Range
- Microwave
- Dishwasher
- Kitchen Island
- Disposal
Flooring
- Wood
- Carpet
- Tile
Bedrooms and Bathrooms
- 3 Bedrooms | 1 Main Level Bedroom
- Walk-In Closet
- 2 Full Bathrooms
Laundry
- Laundry Room
- Dryer
- Washer
Pool
- Private Pool
- Screen Enclosure
Outdoor Features
- Shed
Utilities
- Central Heating and Cooling System
- Electric Water Heater
- Cable TV Available
Community Details
- Association fees include common areas, maintenance structure
- Parkwood Homes Three Subdivision, 3Br/2Ba/2Cg/Pool Floorplan
Listing and Financial Details
- Assessor Parcel Number 494117240050
Ownership History
Purchase Details
Home Financials for this Owner
Home Financials are based on the most recent Mortgage that was taken out on this home.Purchase Details
Home Financials for this Owner
Home Financials are based on the most recent Mortgage that was taken out on this home.Purchase Details
Home Financials for this Owner
Home Financials are based on the most recent Mortgage that was taken out on this home.Purchase Details
Home Financials for this Owner
Home Financials are based on the most recent Mortgage that was taken out on this home.Purchase Details
Similar Homes in the area
Home Values in the Area
Average Home Value in this Area
Purchase History
| Date | Buyer | Sale Price | Title Company |
|---|---|---|---|
| Lindo Jody Ann | $600,000 | Reliance Title Services | |
| Simpson Steven | $265,000 | Attorney | |
| Foley Grainne B | $282,500 | Multiple | |
| Neal Matthew B | $197,000 | Alliance Title Company | |
| Available Not | $105,286 | -- |
Mortgage History
| Date | Status | Borrower | Loan Amount |
|---|---|---|---|
| Open | Lindo Jody Ann | $540,000 | |
| Previous Owner | Simpson Stephen | $8,611 | |
| Previous Owner | Simpson Steven | $250,200 | |
| Previous Owner | Foley Grainne B | $198,228 | |
| Previous Owner | Foley Grainne B | $226,000 | |
| Previous Owner | Neal Matthew B | $73,900 | |
| Previous Owner | Neal Matthew B | $157,600 | |
| Previous Owner | Landry Arthur L | $50,000 |
Property History
| Date | Event | Price | Change | Sq Ft Price |
|---|---|---|---|---|
| 08/29/2022 08/29/22 | Sold | $616,000 | +12.0% | $356 / Sq Ft |
| 07/28/2022 07/28/22 | Pending | -- | -- | -- |
| 07/21/2022 07/21/22 | For Sale | $549,800 | 0.0% | $318 / Sq Ft |
| 05/24/2013 05/24/13 | For Rent | $2,500 | +16.3% | -- |
| 05/24/2013 05/24/13 | Rented | $2,150 | -- | -- |
Tax History Compared to Growth
Tax History
| Year | Tax Paid | Tax Assessment Tax Assessment Total Assessment is a certain percentage of the fair market value that is determined by local assessors to be the total taxable value of land and additions on the property. | Land | Improvement |
|---|---|---|---|---|
| 2025 | $10,937 | $560,920 | $51,180 | $509,740 |
| 2024 | $11,546 | $560,920 | $51,180 | $509,740 |
| 2023 | $11,546 | $541,020 | $51,180 | $489,840 |
| 2022 | $5,353 | $290,830 | $0 | $0 |
| 2021 | $5,204 | $282,360 | $0 | $0 |
| 2020 | $5,096 | $278,470 | $0 | $0 |
| 2019 | $4,971 | $272,210 | $0 | $0 |
| 2018 | $4,783 | $267,140 | $0 | $0 |
| 2017 | $4,748 | $261,650 | $0 | $0 |
| 2016 | $5,536 | $251,690 | $0 | $0 |
| 2015 | $5,676 | $251,690 | $0 | $0 |
| 2014 | $6,075 | $271,940 | $0 | $0 |
| 2013 | -- | $247,160 | $51,180 | $195,980 |
Agents Affiliated with this Home
-
Denise Gobin

Seller's Agent in 2022
Denise Gobin
Compass Florida, LLC
(954) 605-7379
2 in this area
114 Total Sales
-
L
Buyer's Agent in 2022
Lysandra Russell
Innovative Property Srvcs Rlty
-
Lysandra Russell
L
Buyer's Agent in 2022
Lysandra Russell
Coldwell Banker Realty
(954) 599-5329
1 in this area
30 Total Sales
-
Desare Kohn-Laski

Seller's Agent in 2013
Desare Kohn-Laski
VantaSure Realty LLC
(954) 529-9203
312 Total Sales
-
N
Buyer's Agent in 2013
Nichole McQuaid
Skye Louis Realty Inc
-
N
Buyer's Agent in 2013
Nichole McQuaid
Keyes
Map
Source: BeachesMLS (Greater Fort Lauderdale)
MLS Number: F10340784
APN: 49-41-17-24-0050
- 5206 NW 99th Ave
- 10900 NW 52nd St
- 9509 NW 53rd St
- 4845 NW 95th Ave
- 9420 NW 55th St
- Cabana Zamal Ricaute Cundinamarca
- 4497 NW 99th Way
- 9329 NW 53rd Ct
- 9444 NW 46th St
- 9213 NW 53rd Ct
- 9264 NW 49th Place
- 5788 N Plum Bay Pkwy
- 10801 NW 50th St
- 4510 NW 95th Ave
- 5308 NW 92nd Ave
- 9213 NW 49th Place
- 5361 NW 90th Ave
- 4471 NW 93rd Way
- 5900 E Grand Duke Cir
- 4365 NW 103rd Terrace
- 9974 NW 52nd St
- 9980 NW 52nd St
- 9968 NW 52nd St
- 9986 NW 52nd St
- 9962 NW 52nd St
- 9975 NW 52nd St
- 9969 NW 52nd St
- 9992 NW 52nd St
- 9981 NW 52nd St
- 9956 NW 52nd St
- 9987 NW 52nd St
- 9957 NW 52nd St
- 9998 NW 52nd St
- 9950 NW 52nd St
- 9993 NW 52nd St
- 5209 NW 99th Terrace
- 9944 NW 52nd St
- 9999 NW 52nd St
- 5202 NW 99th Terrace
