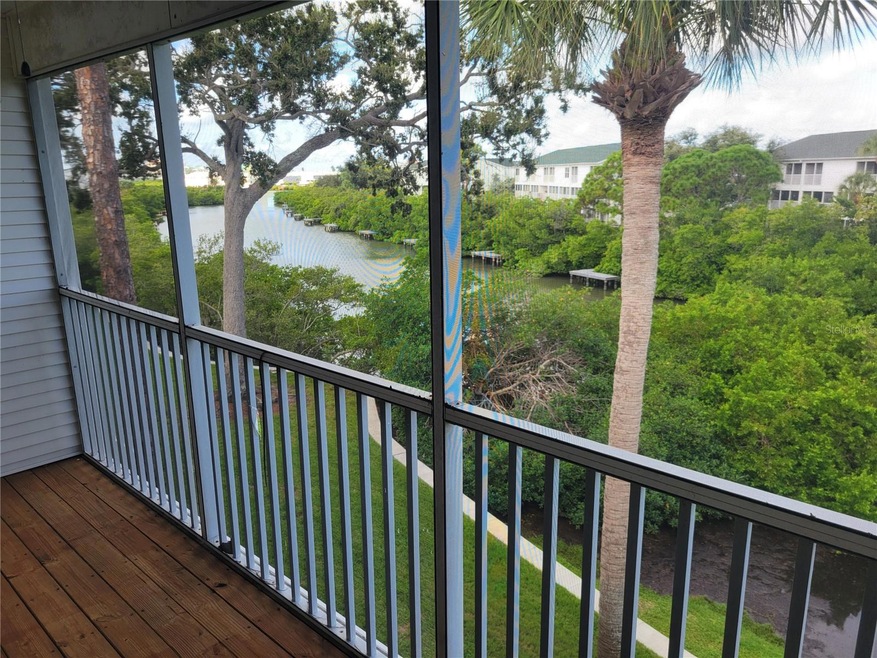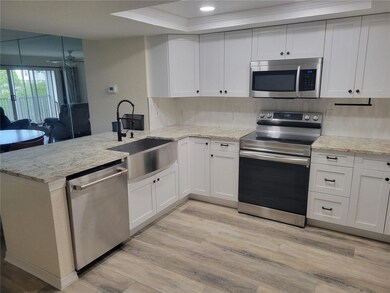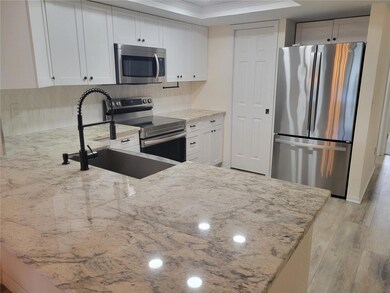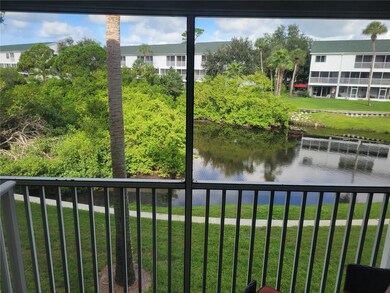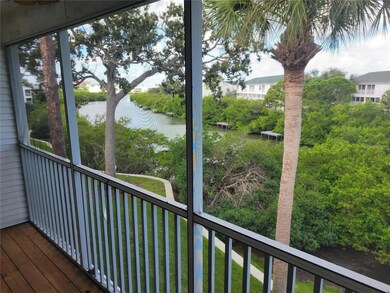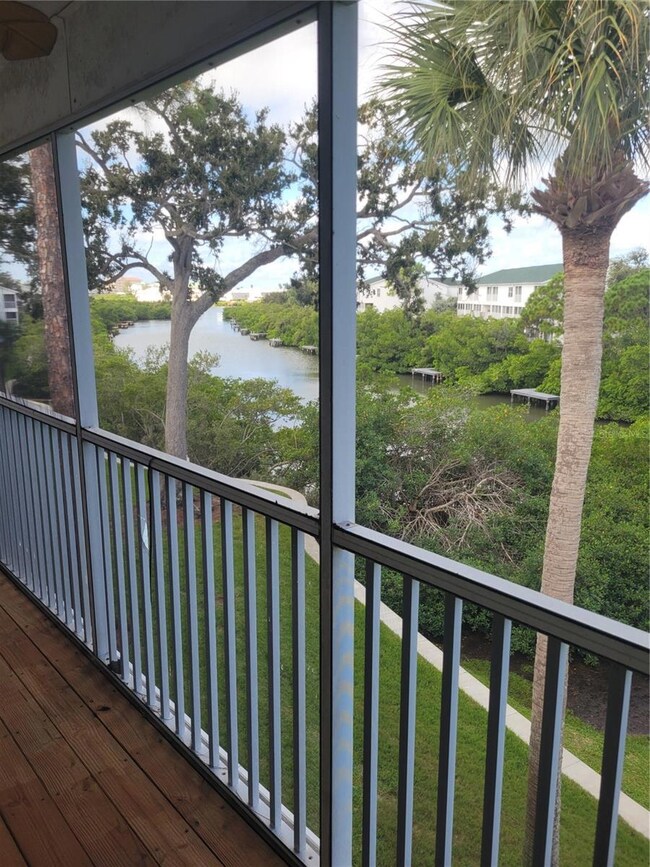9976 Indian Key Trail Unit 7 Seminole, FL 33776
Estimated payment $3,319/month
Highlights
- 100 Feet of Salt Water Canal Waterfront
- Access To Lagoon or Estuary
- Full Bay or Harbor Views
- Oakhurst Elementary School Rated A-
- Fitness Center
- Open Floorplan
About This Home
Tara Cay 3BR/4 BA waterfront townhome in Seminole. This spacious, completely remodeled unit has been well appointed with wide plank luxury vinyl flooring, newer A/C, 4 fully remodeled bathrooms, 3 large screen enclosed waterfront decks and so much more! The kitchen has been tastefully remodeled and boasts white shaker cabinetry, stainless steel appliances, gleaming granite counter tops, breakfast bar, recessed can LED lighting, and large pantry; all overlooking the family room and waterfront views. The main living level offers an open layout with a dining are and spacious family room as well as a bedroom and beautiful bath also featuring white cabinetry, stone counters, all new marble look tile in a subway pattern and more! The top floor master suite offers high vaulted ceilings a private balcony, walk-in closet and a gorgeous en-suite master bath with a jetted tub, dual vanities, stone counters all completely updated. This top floor of this desirable layout also includes a laundry closet as well as another large bedroom with a spacious separate sitting area ideal for an office space, high ceilings and en-suite bath. Additionally this wonderful floor plan offers a large bonus room on the first floor which could be an excellent "man cave" or a 4th bedroom if needed as it has a full bathroom attached. Garage with built in storage closets, 3 car long tandem driveway, Ideal location within the community as it is directly across the street from 12 guest parking spaces. Tara Cay Sound is a small enclave of PET FRIENDLY (2 large pets allowed) townhomes nestled amongst the Largo waterfront and features several community docks, community pool, all only a 5 minute drive away from the white sand beaches of Indian Rocks Beach. Newer roof and AC. This is the waterfront townhome in Seminole you have been lookin for.
Listing Agent
REALTY EXPERTS Brokerage Phone: 727-888-1000 License #3012042 Listed on: 10/11/2025

Townhouse Details
Home Type
- Townhome
Est. Annual Taxes
- $3,972
Year Built
- Built in 1994
Lot Details
- 1,883 Sq Ft Lot
- 100 Feet of Salt Water Canal Waterfront
- Property fronts a saltwater canal
- Unincorporated Location
- East Facing Home
- Mature Landscaping
- Landscaped with Trees
HOA Fees
- $305 Monthly HOA Fees
Parking
- 1 Car Attached Garage
- Driveway
Property Views
- Full Bay or Harbor
- Lagoon
- Canal
Home Design
- Key West Architecture
- Tri-Level Property
- Slab Foundation
- Frame Construction
- Shingle Roof
- Vinyl Siding
Interior Spaces
- 2,174 Sq Ft Home
- Open Floorplan
- Vaulted Ceiling
- Ceiling Fan
- Window Treatments
- Great Room
- Family Room Off Kitchen
- Living Room
- Dining Room
- Bonus Room
- Inside Utility
- Laundry on upper level
Kitchen
- Range
- Microwave
- Dishwasher
- Stone Countertops
- Disposal
Flooring
- Carpet
- Ceramic Tile
- Vinyl
Bedrooms and Bathrooms
- 3 Bedrooms
- Primary Bedroom Upstairs
- En-Suite Bathroom
- Walk-In Closet
- 4 Full Bathrooms
- Private Water Closet
- Bathtub with Shower
Home Security
Outdoor Features
- Access To Lagoon or Estuary
- Property is near a marina
- Access to Saltwater Canal
- Balcony
- Enclosed Patio or Porch
Location
- Flood Zone Lot
- Flood Insurance May Be Required
Schools
- Oakhurst Elementary School
- Seminole Middle School
- Seminole High School
Utilities
- Central Heating and Cooling System
- Thermostat
- Electric Water Heater
- Phone Available
- Cable TV Available
Listing and Financial Details
- Visit Down Payment Resource Website
- Tax Lot 0070
- Assessor Parcel Number 19-30-15-89775-000-0070
Community Details
Overview
- Association fees include pool, internet, sewer, trash, water
- Shelly Bramm Association, Phone Number (813) 936-4160
- Visit Association Website
- Tara Cay Sound South II Subdivision
- Near Conservation Area
Recreation
- Fitness Center
- Community Pool
Pet Policy
- 2 Pets Allowed
- Extra large pets allowed
Security
- Fire and Smoke Detector
Map
Home Values in the Area
Average Home Value in this Area
Tax History
| Year | Tax Paid | Tax Assessment Tax Assessment Total Assessment is a certain percentage of the fair market value that is determined by local assessors to be the total taxable value of land and additions on the property. | Land | Improvement |
|---|---|---|---|---|
| 2025 | $3,972 | $260,524 | -- | -- |
| 2024 | $3,865 | $253,182 | -- | -- |
| 2023 | $3,865 | $245,808 | $0 | $0 |
| 2022 | $6,311 | $363,931 | $0 | $363,931 |
| 2021 | $4,650 | $247,535 | $0 | $0 |
| 2020 | $4,531 | $236,754 | $0 | $0 |
| 2019 | $4,544 | $235,227 | $0 | $235,227 |
| 2018 | $4,252 | $222,150 | $0 | $0 |
| 2017 | $3,970 | $202,617 | $0 | $0 |
| 2016 | $2,821 | $175,832 | $0 | $0 |
| 2015 | $2,867 | $174,610 | $0 | $0 |
| 2014 | $2,875 | $173,224 | $0 | $0 |
Property History
| Date | Event | Price | List to Sale | Price per Sq Ft | Prior Sale |
|---|---|---|---|---|---|
| 12/04/2025 12/04/25 | For Rent | $3,600 | 0.0% | -- | |
| 11/18/2025 11/18/25 | Price Changed | $510,000 | -1.9% | $235 / Sq Ft | |
| 10/11/2025 10/11/25 | For Sale | $519,900 | -1.0% | $239 / Sq Ft | |
| 06/07/2022 06/07/22 | Sold | $525,000 | 0.0% | $241 / Sq Ft | View Prior Sale |
| 04/29/2022 04/29/22 | Pending | -- | -- | -- | |
| 04/22/2022 04/22/22 | For Sale | $525,000 | 0.0% | $241 / Sq Ft | |
| 04/15/2022 04/15/22 | Pending | -- | -- | -- | |
| 04/12/2022 04/12/22 | For Sale | $525,000 | 0.0% | $241 / Sq Ft | |
| 02/28/2022 02/28/22 | Pending | -- | -- | -- | |
| 02/24/2022 02/24/22 | For Sale | $525,000 | +33.9% | $241 / Sq Ft | |
| 08/31/2021 08/31/21 | Sold | $392,000 | -1.8% | $180 / Sq Ft | View Prior Sale |
| 08/01/2021 08/01/21 | Pending | -- | -- | -- | |
| 07/25/2021 07/25/21 | For Sale | $399,000 | -- | $184 / Sq Ft |
Purchase History
| Date | Type | Sale Price | Title Company |
|---|---|---|---|
| Warranty Deed | $525,000 | New Title Company Name | |
| Warranty Deed | $392,000 | Americas Title Corporation | |
| Warranty Deed | $220,000 | Americas Title Corporation | |
| Warranty Deed | $220,000 | Americas Title | |
| Warranty Deed | $186,900 | -- | |
| Warranty Deed | $170,000 | -- | |
| Deed | -- | -- |
Mortgage History
| Date | Status | Loan Amount | Loan Type |
|---|---|---|---|
| Open | $262,500 | New Conventional | |
| Previous Owner | $313,600 | New Conventional | |
| Previous Owner | $165,000 | Future Advance Clause Open End Mortgage | |
| Previous Owner | $120,000 | New Conventional | |
| Previous Owner | $116,000 | New Conventional |
Source: Stellar MLS
MLS Number: TB8436952
APN: 19-30-15-89775-000-0070
- 14879 Seminole Trail
- 14865 Seminole Trail
- 9920 Indian Key Trail Unit 29
- 9720 Indian Key Trail Unit 117
- 14859 Seminole Trail
- 9736 Indian Key Trail Unit 111
- 9868 Indian Key Trail Unit 65
- 9802 Indian Key Trail Unit 89
- 9810 Indian Key Trail Unit 85
- 9558 Tara Cay Ct Unit 21
- 10190 Imperial Point Dr W Unit 8
- 10340 Monarch Dr
- 14360 Passage Way
- 10200 Regal Dr Unit 3
- 10152 Regal Dr
- 10280 Imperial Point Dr W Unit 7
- 10215 Regal Dr Unit 41
- 10215 Regal Dr Unit 45
- 10215 Regal Dr Unit 14
- 9472 Tara Cay Ct Unit 2
- 14839 Seminole Trail
- 9872 Indian Key Trail
- 9790 Hamlin Blvd
- 10280 Imperial Point Dr W Unit 7
- 10215 Regal Dr Unit 8
- 10215 Regal Dr
- 10215 Regal Dr Unit 45
- 10215 Regal Dr Unit 41
- 9485 Hamlin Blvd
- 10216 Regal Dr Unit 705
- 10351 Regal Dr Unit 3
- 14914 Crown Dr Unit ID1052908P
- 19930 Gulf Blvd Unit 1B
- 9510 Harbor Greens Way Unit 407
- 14036 102nd Ave N
- 20019 Gulf Blvd Unit 1
- 19701 Gulf Blvd Unit 408
- 19651 Gulf Blvd Unit A4
- 19700 Gulf Blvd Unit 403
- 19646 Gulf Blvd
