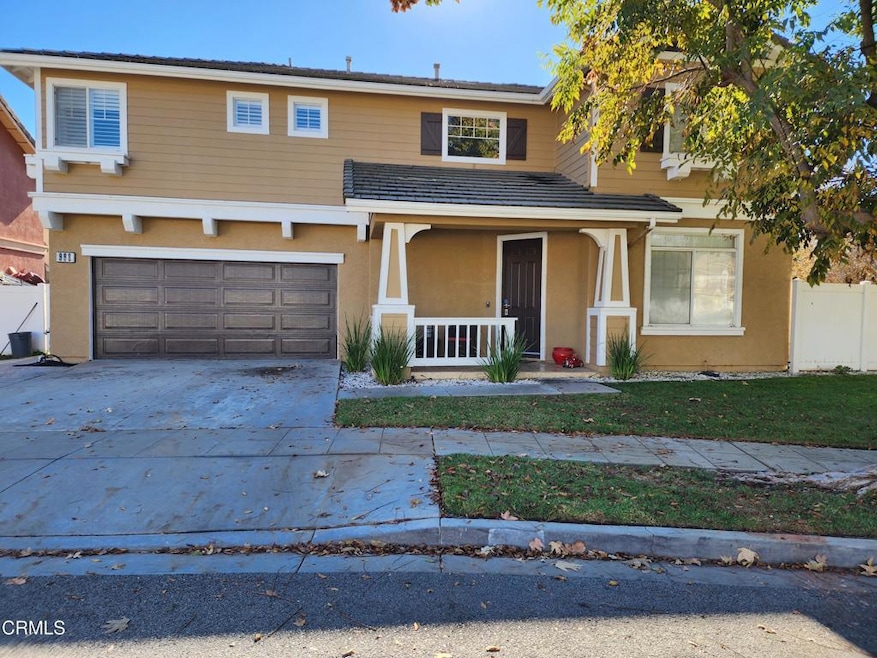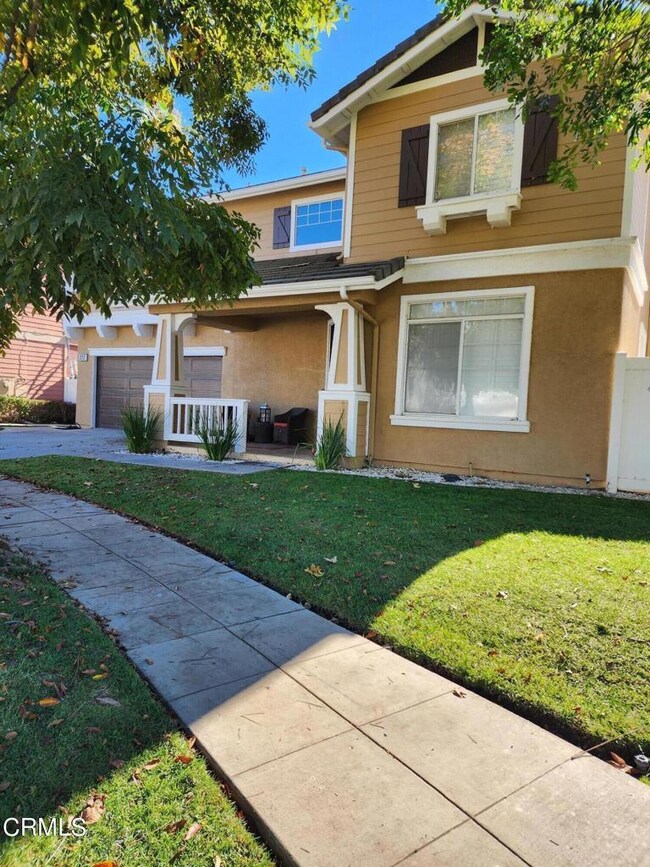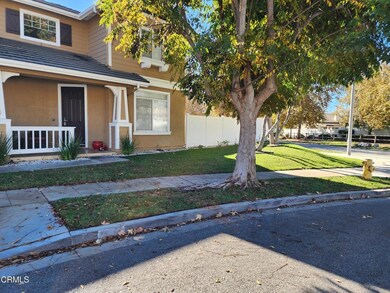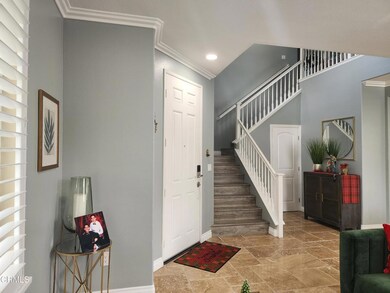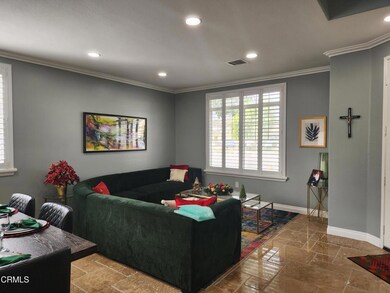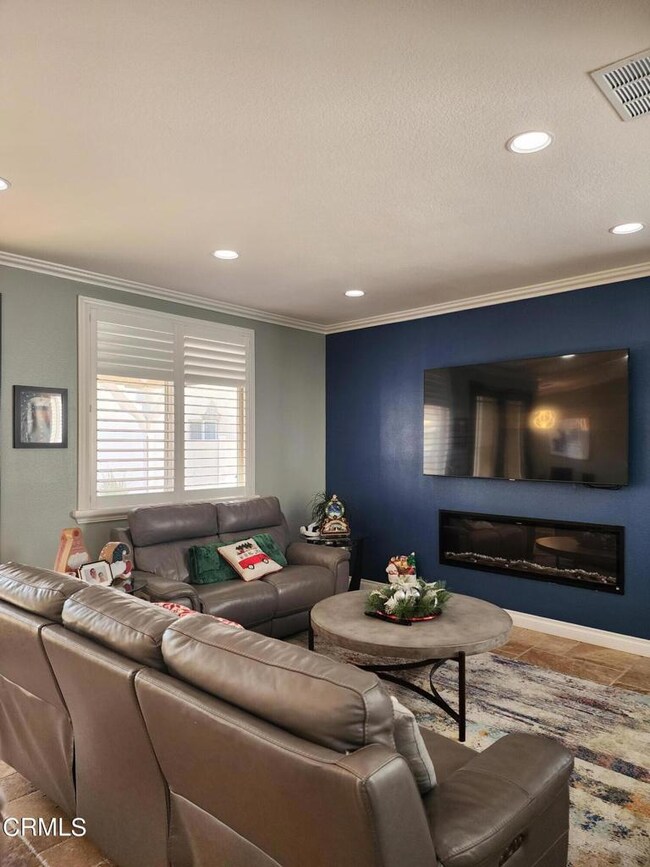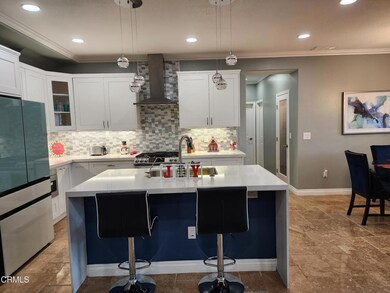
998 Arrasmith Ln Fillmore, CA 93015
Highlights
- Heated In Ground Pool
- Mountain View
- Quartz Countertops
- Updated Kitchen
- Corner Lot
- 4-minute walk to Fillmore Bike Trail
About This Home
As of May 2023A must see!! Beautiful 5 bedroom 3 bath home .. Newly remodeled kitchen with beautiful white cabinets quarts counter with breakfast bar.
Last Agent to Sell the Property
Expert's Of Real Estate License #01211155 Listed on: 12/08/2022
Home Details
Home Type
- Single Family
Est. Annual Taxes
- $10,322
Year Built
- Built in 2000
Lot Details
- 5,887 Sq Ft Lot
- Fenced
- Corner Lot
- Sprinkler System
- Front Yard
- Property is zoned R!
Parking
- 2 Car Attached Garage
- Parking Available
Interior Spaces
- 2,516 Sq Ft Home
- Crown Molding
- Ceiling Fan
- Family Room with Fireplace
- Family Room Off Kitchen
- L-Shaped Dining Room
- Formal Dining Room
- Mountain Views
Kitchen
- Updated Kitchen
- Open to Family Room
- Eat-In Kitchen
- Breakfast Bar
- Walk-In Pantry
- Gas Cooktop
- Range Hood
- Microwave
- Ice Maker
- Water Line To Refrigerator
- Kitchen Island
- Quartz Countertops
- Corian Countertops
Flooring
- Laminate
- Stone
Bedrooms and Bathrooms
- 5 Bedrooms
- All Upper Level Bedrooms
- Upgraded Bathroom
- Bathroom on Main Level
- Quartz Bathroom Countertops
- Private Water Closet
- Low Flow Toliet
- Soaking Tub
- Separate Shower
- Exhaust Fan In Bathroom
- Linen Closet In Bathroom
- Closet In Bathroom
Laundry
- Laundry Room
- Gas Dryer Hookup
Pool
- Heated In Ground Pool
- Pool Heated Passively
- Spa
Outdoor Features
- Patio
- Exterior Lighting
- Outdoor Grill
Schools
- Mountain Vista Elementary School
Utilities
- Central Heating and Cooling System
- 220 Volts
- Water Heater
Listing and Financial Details
- Assessor Parcel Number 0520263225
Community Details
Overview
- No Home Owners Association
Recreation
- Park
- Dog Park
- Hiking Trails
Ownership History
Purchase Details
Home Financials for this Owner
Home Financials are based on the most recent Mortgage that was taken out on this home.Purchase Details
Home Financials for this Owner
Home Financials are based on the most recent Mortgage that was taken out on this home.Purchase Details
Purchase Details
Home Financials for this Owner
Home Financials are based on the most recent Mortgage that was taken out on this home.Purchase Details
Home Financials for this Owner
Home Financials are based on the most recent Mortgage that was taken out on this home.Purchase Details
Home Financials for this Owner
Home Financials are based on the most recent Mortgage that was taken out on this home.Purchase Details
Home Financials for this Owner
Home Financials are based on the most recent Mortgage that was taken out on this home.Purchase Details
Home Financials for this Owner
Home Financials are based on the most recent Mortgage that was taken out on this home.Similar Homes in Fillmore, CA
Home Values in the Area
Average Home Value in this Area
Purchase History
| Date | Type | Sale Price | Title Company |
|---|---|---|---|
| Grant Deed | -- | First American Title | |
| Grant Deed | -- | First American Title | |
| Interfamily Deed Transfer | -- | Stewart Title Of Ca Inc | |
| Interfamily Deed Transfer | -- | Stewart Title Of Ca Inc | |
| Interfamily Deed Transfer | -- | None Available | |
| Grant Deed | -- | Stewart Title | |
| Interfamily Deed Transfer | -- | None Available | |
| Interfamily Deed Transfer | -- | Advantage Title Company | |
| Grant Deed | $330,000 | Advantage Title Company | |
| Grant Deed | $265,500 | First American Title Ins Co |
Mortgage History
| Date | Status | Loan Amount | Loan Type |
|---|---|---|---|
| Open | $588,851 | New Conventional | |
| Closed | $596,000 | New Conventional | |
| Previous Owner | $493,300 | New Conventional | |
| Previous Owner | $493,000 | New Conventional | |
| Previous Owner | $231,000 | New Conventional | |
| Previous Owner | $496,000 | New Conventional | |
| Previous Owner | $62,000 | Credit Line Revolving | |
| Previous Owner | $304,700 | Unknown | |
| Previous Owner | $35,000 | Credit Line Revolving | |
| Previous Owner | $304,000 | Unknown | |
| Previous Owner | $33,550 | Stand Alone Second | |
| Previous Owner | $212,200 | No Value Available | |
| Closed | $53,050 | No Value Available |
Property History
| Date | Event | Price | Change | Sq Ft Price |
|---|---|---|---|---|
| 05/16/2023 05/16/23 | Sold | $700,000 | -15.6% | $278 / Sq Ft |
| 03/01/2023 03/01/23 | Pending | -- | -- | -- |
| 12/08/2022 12/08/22 | For Sale | $829,000 | +42.9% | $329 / Sq Ft |
| 11/19/2018 11/19/18 | Sold | $580,000 | -0.9% | $231 / Sq Ft |
| 09/19/2018 09/19/18 | Pending | -- | -- | -- |
| 09/17/2018 09/17/18 | For Sale | $585,000 | -- | $233 / Sq Ft |
Tax History Compared to Growth
Tax History
| Year | Tax Paid | Tax Assessment Tax Assessment Total Assessment is a certain percentage of the fair market value that is determined by local assessors to be the total taxable value of land and additions on the property. | Land | Improvement |
|---|---|---|---|---|
| 2025 | $10,322 | $832,320 | $541,008 | $291,312 |
| 2024 | $10,322 | $816,000 | $530,400 | $285,600 |
| 2023 | $8,116 | $621,874 | $404,219 | $217,655 |
| 2022 | $7,551 | $609,681 | $396,293 | $213,388 |
| 2021 | $8,386 | $597,727 | $388,523 | $209,204 |
| 2020 | $7,851 | $591,600 | $384,540 | $207,060 |
| 2019 | $7,835 | $580,000 | $377,000 | $203,000 |
| 2018 | $5,266 | $364,282 | $182,141 | $182,141 |
| 2017 | $5,262 | $357,140 | $178,570 | $178,570 |
| 2016 | $4,918 | $350,138 | $175,069 | $175,069 |
| 2015 | $4,795 | $344,882 | $172,441 | $172,441 |
| 2014 | $4,768 | $338,128 | $169,064 | $169,064 |
Agents Affiliated with this Home
-
Mary Gonzalez

Seller's Agent in 2023
Mary Gonzalez
Expert's Of Real Estate
(805) 551-7258
11 in this area
44 Total Sales
-
Alex Ortiz

Seller's Agent in 2018
Alex Ortiz
Century 21 Masters
(805) 830-3311
40 in this area
70 Total Sales
Map
Source: Ventura County Regional Data Share
MLS Number: V1-15973
APN: 052-0-293-225
