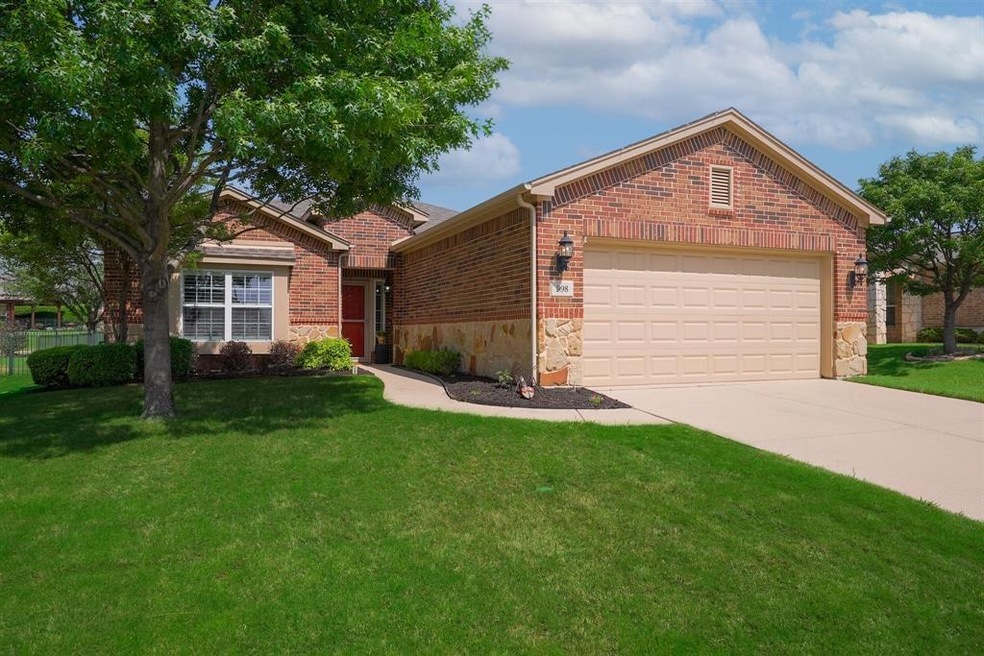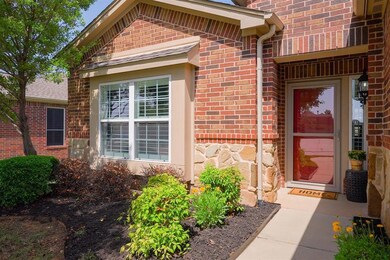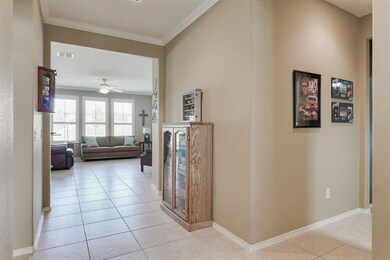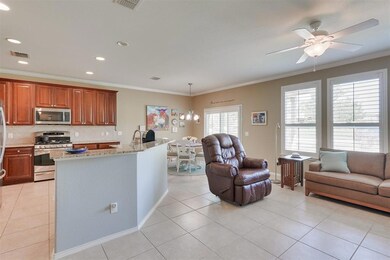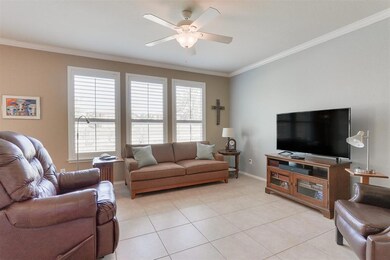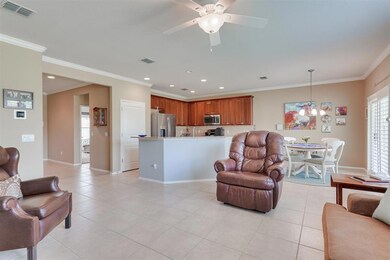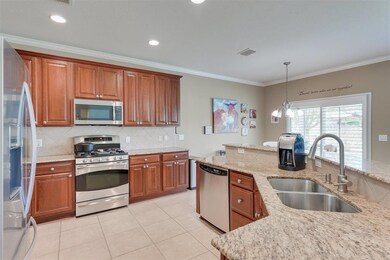
998 Carrington Greens Dr Frisco, TX 75034
Frisco Lakes NeighborhoodHighlights
- Golf Course Community
- Community Lake
- Traditional Architecture
- Senior Community
- Clubhouse
- Community Pool
About This Home
As of October 2024Pickett Plan w Attractive Curb Appeal! Open-concept arrangement provides a great place for family gatherings. The delightful kitchen comes well-equipped w a convection double-oven gas range, convection microwave oven, granite counters, & expansive breakfast bar. A charming breakfast nook overlooks a covered patio. The master retreat includes an ensuite bath w dual sinks, garden tub, separate shower, & walk-in closet. Private secondary bedroom & bath. Stylish barn door accents the study. Plantation shutters, interior designer paint, exterior painting, gutter replacement, & whole home surge protection. AC & Furnace only 3 years old & include filtration system & blue light sanitizer. Many additions & improvements.
Last Agent to Sell the Property
Keller Williams Realty DPR License #0484795 Listed on: 05/03/2021

Home Details
Home Type
- Single Family
Year Built
- Built in 2008
Lot Details
- 6,534 Sq Ft Lot
- Wrought Iron Fence
- Partially Fenced Property
- Landscaped
- Interior Lot
- Sprinkler System
- Few Trees
HOA Fees
- $135 Monthly HOA Fees
Parking
- 2 Car Attached Garage
- Front Facing Garage
- Garage Door Opener
Home Design
- Traditional Architecture
- Brick Exterior Construction
- Slab Foundation
- Composition Roof
Interior Spaces
- 1,614 Sq Ft Home
- 1-Story Property
- Ceiling Fan
- Decorative Lighting
- <<energyStarQualifiedWindowsToken>>
- Plantation Shutters
- Carbon Monoxide Detectors
- Washer and Electric Dryer Hookup
Kitchen
- Electric Oven
- Plumbed For Gas In Kitchen
- Gas Range
- <<microwave>>
- Plumbed For Ice Maker
- Dishwasher
- Disposal
Flooring
- Carpet
- Ceramic Tile
Bedrooms and Bathrooms
- 2 Bedrooms
- 2 Full Bathrooms
Accessible Home Design
- Accessibility Features
- Accessible Doors
Eco-Friendly Details
- Energy-Efficient Appliances
- Energy-Efficient HVAC
- Energy-Efficient Insulation
- Energy-Efficient Doors
- Energy-Efficient Thermostat
Outdoor Features
- Covered patio or porch
- Rain Gutters
Schools
- Hackberry Elementary School
- Lowell Strike Middle School
- Little Elm High School
Utilities
- Central Heating and Cooling System
- Vented Exhaust Fan
- Heating System Uses Natural Gas
- Underground Utilities
- Individual Gas Meter
- Gas Water Heater
- High Speed Internet
- Cable TV Available
Listing and Financial Details
- Legal Lot and Block 8 / 15B
- Assessor Parcel Number R534427
- $6,396 per year unexempt tax
Community Details
Overview
- Senior Community
- Association fees include full use of facilities, maintenance structure, management fees
- Capital Consultants Management HOA, Phone Number (972) 370-0404
- Frisco Lakes By Del Webb Villa Subdivision
- Mandatory home owners association
- Community Lake
- Greenbelt
Recreation
- Golf Course Community
- Tennis Courts
- Community Pool
- Community Spa
- Jogging Path
Additional Features
- Clubhouse
- Fenced around community
Similar Homes in the area
Home Values in the Area
Average Home Value in this Area
Property History
| Date | Event | Price | Change | Sq Ft Price |
|---|---|---|---|---|
| 10/25/2024 10/25/24 | Sold | -- | -- | -- |
| 10/10/2024 10/10/24 | Pending | -- | -- | -- |
| 10/07/2024 10/07/24 | For Sale | $425,000 | 0.0% | $263 / Sq Ft |
| 10/03/2024 10/03/24 | Pending | -- | -- | -- |
| 09/11/2024 09/11/24 | Price Changed | $425,000 | -2.3% | $263 / Sq Ft |
| 08/28/2024 08/28/24 | Price Changed | $435,000 | -1.1% | $270 / Sq Ft |
| 06/26/2024 06/26/24 | For Sale | $440,000 | +23.9% | $273 / Sq Ft |
| 06/15/2021 06/15/21 | Sold | -- | -- | -- |
| 05/07/2021 05/07/21 | Pending | -- | -- | -- |
| 05/03/2021 05/03/21 | For Sale | $355,000 | -- | $220 / Sq Ft |
Tax History Compared to Growth
Agents Affiliated with this Home
-
Sean May

Seller's Agent in 2024
Sean May
RE/MAX
(972) 355-3594
2 in this area
38 Total Sales
-
John Haley
J
Buyer's Agent in 2024
John Haley
Baemayr Realty Group, LLC
(713) 253-5501
1 in this area
1 Total Sale
-
Betty McKean

Seller's Agent in 2021
Betty McKean
Keller Williams Realty DPR
(972) 849-4802
81 in this area
122 Total Sales
-
Trish Scates
T
Seller Co-Listing Agent in 2021
Trish Scates
Keller Williams Realty DPR
(972) 800-1554
161 in this area
210 Total Sales
Map
Source: North Texas Real Estate Information Systems (NTREIS)
MLS Number: 14568775
APN: R534427
- 942 Carrington Greens Dr
- 6666 Dewees Ln
- 6655 Dewees Ln
- 862 Carrington Greens Dr
- 6173 Arcadia Park Ln
- 1628 Overwood Dr
- 1803 Battle Creek Dr
- 1130 Pasatiempo Dr
- 7182 White Rock Ct
- 6460 Cherry Hills Dr
- 6672 Lincoln Hills Ct
- 7356 Pasatiempo Dr
- 1504 Birmingham Forest Dr
- 7421 Kite Ln
- 549 Verbena Ln
- 7456 Wiley Ln
- 6544 Catalina Ln
- 7523 Kite Ln
- 7538 Kite Ln
- 7205 Oakmont Dr
