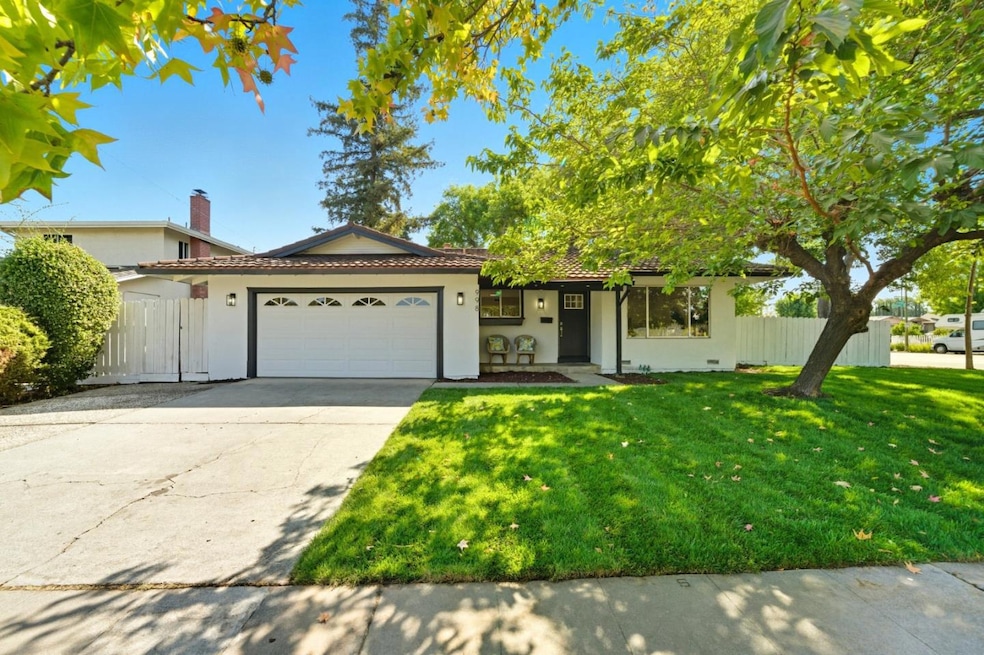998 Cera Dr San Jose, CA 95129
Strawberry Park NeighborhoodEstimated payment $10,348/month
Highlights
- Popular Property
- 2 Car Attached Garage
- Bathtub with Shower
- Easterbrook Discovery Rated A
- Eat-In Kitchen
- Walk-in Shower
About This Home
Welcome to this beautifully refreshed 4-bedroom, 2-bath home in the highly desirable Strawberry Park neighborhood! Set on a 7,700 sqft lot, this 1,511 sqft residence has been thoughtfully updated and is truly move-in ready. Featuring new flooring, fresh landscaping, as well as new interior and exterior paint. This home offers a modern and inviting feel throughout. The updated kitchen and bathrooms provide contemporary finishes while maintaining functionality for everyday living. With highly rated Moreland Schools and proximity to some of the best private schools in the area, this home offers outstanding educational opportunities. Located in the top-rated 95129 zip code, bordering Cupertino and Santa Clara, you will enjoy both convenience and community in this ideal Silicon Valley location. Do not miss the chance to own this beautifully updated home that blends comfort, style, and location!
Open House Schedule
-
Saturday, September 13, 20251:00 to 3:00 pm9/13/2025 1:00:00 PM +00:009/13/2025 3:00:00 PM +00:00Add to Calendar
-
Sunday, September 14, 20251:00 to 3:00 pm9/14/2025 1:00:00 PM +00:009/14/2025 3:00:00 PM +00:00Add to Calendar
Home Details
Home Type
- Single Family
Est. Annual Taxes
- $2,835
Year Built
- Built in 1964
Lot Details
- 7,701 Sq Ft Lot
- Wood Fence
- Zoning described as R1B6
Parking
- 2 Car Attached Garage
Home Design
- Tile Roof
- Metal Roof
- Concrete Perimeter Foundation
Interior Spaces
- 1,511 Sq Ft Home
- 1-Story Property
- Wood Burning Fireplace
- Separate Family Room
- Dining Area
- Laundry in Garage
Kitchen
- Eat-In Kitchen
- Electric Oven
- Dishwasher
Bedrooms and Bathrooms
- 4 Bedrooms
- 2 Full Bathrooms
- Bathtub with Shower
- Walk-in Shower
Utilities
- Forced Air Heating System
- Vented Exhaust Fan
- Heating System Uses Gas
Listing and Financial Details
- Assessor Parcel Number 381-13-067
Map
Home Values in the Area
Average Home Value in this Area
Tax History
| Year | Tax Paid | Tax Assessment Tax Assessment Total Assessment is a certain percentage of the fair market value that is determined by local assessors to be the total taxable value of land and additions on the property. | Land | Improvement |
|---|---|---|---|---|
| 2025 | $2,835 | $1,805,400 | $1,356,600 | $448,800 |
| 2024 | $2,835 | $88,503 | $26,467 | $62,036 |
| 2023 | $2,749 | $86,769 | $25,949 | $60,820 |
| 2022 | $2,712 | $85,069 | $25,441 | $59,628 |
| 2021 | $2,604 | $83,402 | $24,943 | $58,459 |
| 2020 | $2,504 | $82,548 | $24,688 | $57,860 |
| 2019 | $2,410 | $80,930 | $24,204 | $56,726 |
| 2018 | $2,349 | $79,344 | $23,730 | $55,614 |
| 2017 | $2,225 | $77,789 | $23,265 | $54,524 |
| 2016 | $1,897 | $76,264 | $22,809 | $53,455 |
| 2015 | $1,951 | $75,120 | $22,467 | $52,653 |
| 2014 | $1,439 | $73,649 | $22,027 | $51,622 |
Property History
| Date | Event | Price | Change | Sq Ft Price |
|---|---|---|---|---|
| 09/09/2025 09/09/25 | For Sale | $1,898,000 | -- | $1,256 / Sq Ft |
Purchase History
| Date | Type | Sale Price | Title Company |
|---|---|---|---|
| Interfamily Deed Transfer | -- | None Available | |
| Interfamily Deed Transfer | -- | None Available |
Mortgage History
| Date | Status | Loan Amount | Loan Type |
|---|---|---|---|
| Previous Owner | $121,000 | New Conventional | |
| Previous Owner | $183,515 | New Conventional | |
| Previous Owner | $211,000 | Unknown | |
| Previous Owner | $227,100 | Unknown |
Source: MLSListings
MLS Number: ML82020962
APN: 381-13-067
- 4525 Piper Dr
- 920 Longwood Ln
- 4640 Venice Way
- 4359 Venice Way
- 4425 Blackford Ave
- 4792 Raspberry Place
- 5187 Doyle Rd
- 527 Hazel Dell Way
- 4020 Williams Rd Unit 8
- 1335 Teresita Dr
- 494 Greendale Way
- 1364 Saratoga Ave
- 477 Greendale Way
- 490 Auburn Way Unit 14
- 1370 Saratoga Ave
- 4415 Norwalk Dr Unit 13
- 4733 Lago Vista Cir
- 5177 Englewood Dr
- 410 Auburn Way Unit 42
- 380 Richfield Dr
- 1225-1255 Saratoga Ave
- 700 S Saratoga Ave
- 1290 San Tomas Aquino Rd
- 1175 Ranchero Way
- 1277 San Tomas Aquino Rd
- 852 Doyle Rd
- 1108 Topaz Ave
- 3900 Moorpark Ave
- 355 Kiely Blvd
- 4400 Albany Dr
- 470 Saratoga Ave
- 1376 Klamath Dr
- 4297 Mckinnon Dr
- 4691 Albany Cir Unit 137
- 1123 Starbird Cir Unit 3
- 1560 San Tomas Aquino Rd
- 4162 Hamilton Ave Unit 3
- 18921 Barnhart Ave
- 202 Calvert Dr
- 2 Cabot Ave







