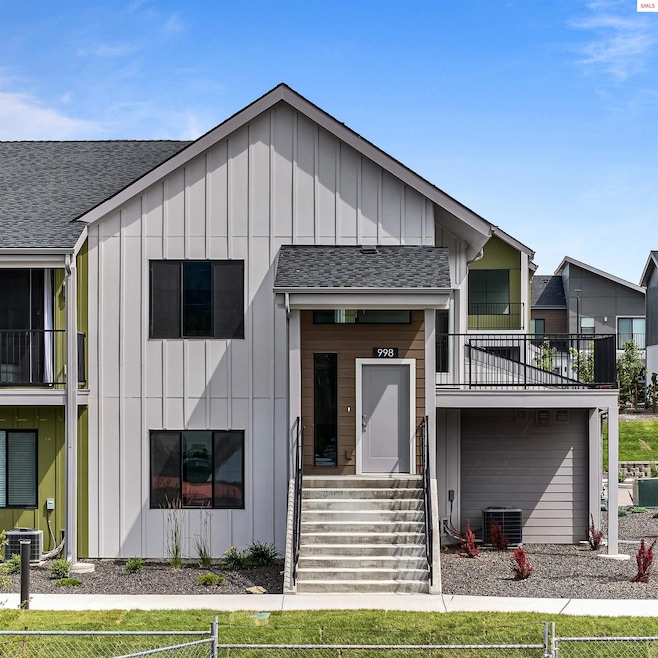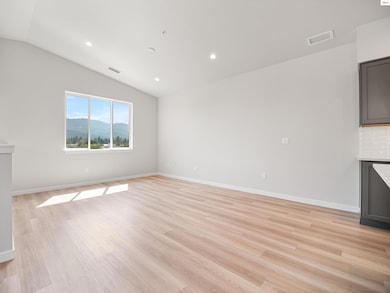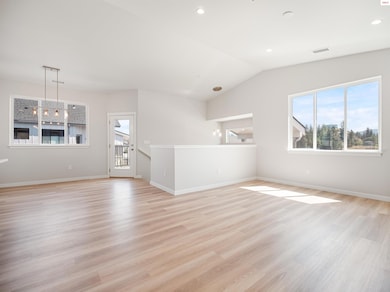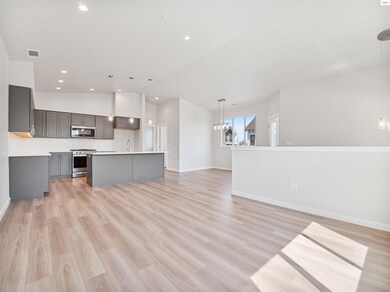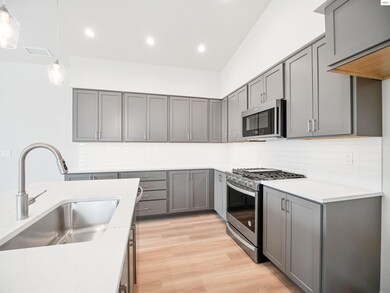
998 E Railroad Ave Post Falls, ID 83854
Central Post Falls NeighborhoodEstimated payment $3,681/month
Highlights
- Public Water Access
- Deck
- Bathroom on Main Level
- New Construction
- Double Pane Windows
- Central Air
About This Home
$8k Limited Incentive! This new construction townhome features modern finishes like quartz countertops, gray kitchen cabinets with a beveled edge tile backsplash, and durable LVP flooring throughout. Located in the rapidly developing 32-acre Millworx neighborhood, the Garden Unit townhomes offer mountain views, a community garden, and easy access to a dog park. The open-concept main level boasts vaulted ceilings and large windows, creating a bright, airy space. The Garden End townhome has a deck off the dining area with greenbelt and mountain views. The main-level Primary Bedroom features a quartz double-sink vanity and tiled wall shower. Millworx blends residential and commercial spaces with restaurants, gyms, and more. The Post Falls city center, just a mile away, offers 30+ dining options, parks, and services. Convenient access to I-90 makes it a 12-minute drive to downtown Coeur dAlene, 20 minutes to Spokane, and 30 minutes to Spokane International Airport.
Last Listed By
COLDWELL BANKER SCHNEIDMILLER License #AB44430 Listed on: 06/06/2025

Townhouse Details
Home Type
- Townhome
Year Built
- Built in 2024 | New Construction
Lot Details
- 3,485 Sq Ft Lot
- Sprinkler System
HOA Fees
- $220 Monthly HOA Fees
Home Design
- Split Level Home
- Concrete Foundation
- Frame Construction
- Steel Siding
Interior Spaces
- 1,781 Sq Ft Home
- 2-Story Property
- Double Pane Windows
- Vinyl Clad Windows
- Laundry on main level
Kitchen
- Oven or Range
- Microwave
- Dishwasher
- Disposal
Bedrooms and Bathrooms
- 3 Bedrooms
- Bathroom on Main Level
- 2.5 Bathrooms
Parking
- 2 Car Attached Garage
- Heated Garage
- Garage Door Opener
- Off-Street Parking
Outdoor Features
- Public Water Access
- Deck
Utilities
- Central Air
- Heating System Uses Natural Gas
- Electricity To Lot Line
- Gas Available
Community Details
- Association fees include landscaping/exterior/snow
Listing and Financial Details
- Assessor Parcel Number PL8000C41020
Map
Home Values in the Area
Average Home Value in this Area
Property History
| Date | Event | Price | Change | Sq Ft Price |
|---|---|---|---|---|
| 06/04/2025 06/04/25 | For Sale | $525,000 | -- | $295 / Sq Ft |
Similar Homes in Post Falls, ID
Source: Selkirk Association of REALTORS®
MLS Number: 20251480
- 108 E 10th Ave
- 2005 E Mykal Ct
- 1218 N Catherine St
- L4 E 4th Ave
- L3 E 4th Ave
- 909 E 11th Ave
- 108 E 15th Ave
- 1509 N Post St
- 1125 N Shannon Ln
- 1546 N Tatum Dr
- 1180 E Mullan Ave
- 1251 E Polston Ave
- 110 W 15th Ave
- 1004 E 4th Ave
- 1008 E 4th Ave Unit 104
- 1008 E 4th Ave
- 898 E Railroad Ave
- 928 E Railroad Ave
- 1031 E Railroad Ave
- 1035 E Railroad Ave
