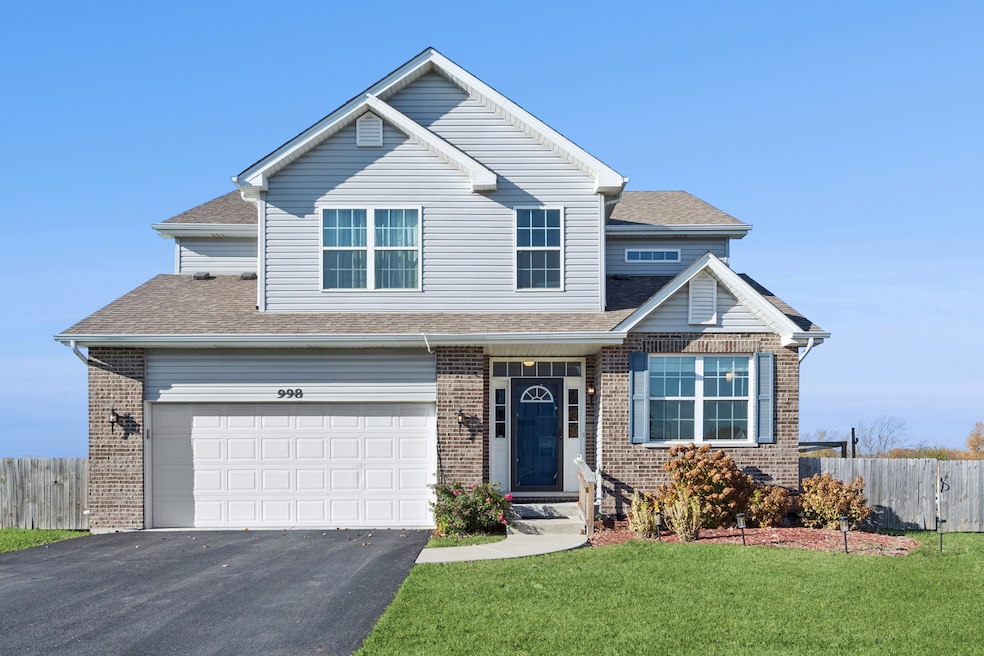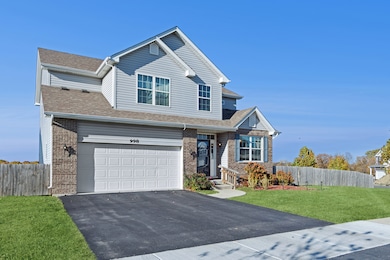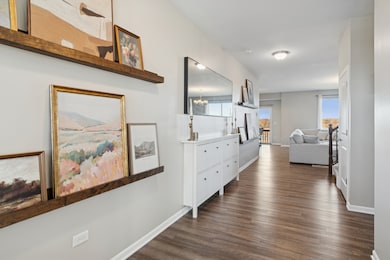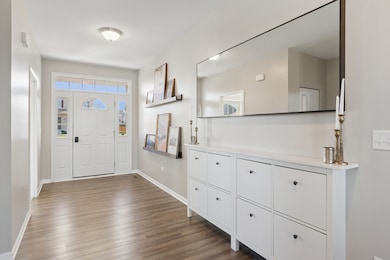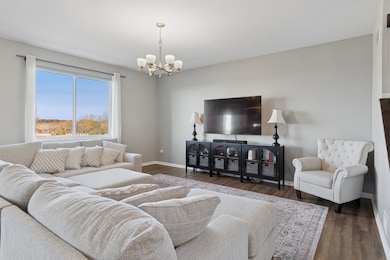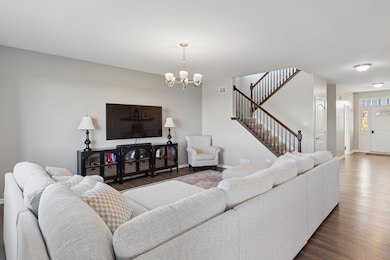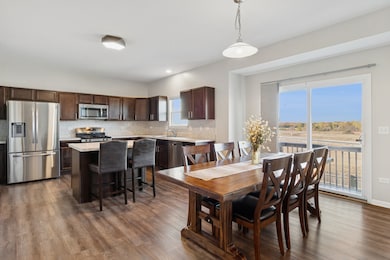998 Garnet Ln Montgomery, IL 60538
North Oswego NeighborhoodEstimated payment $3,160/month
Highlights
- Popular Property
- Loft
- Mud Room
- Oswego High School Rated A-
- Great Room
- Den
About This Home
**MULTIPLE OFFERS RECEIVED - Highest and best by Monday, 11/17, at 12:00 pm to be considered. No escalation riders or love letters will be accepted** BETTER THAN NEW CONSTRUCTION! This beautifully maintained and wonderfully enhanced home offers all the benefits of new construction without the wait. Not only does this former model home offer a long list of superior features over new construction (i.e., custom window treatments, a beautiful patio, fully fenced yard, and custom backsplash - just to name a few), but it's much LARGER and gives you more room to roam. Step inside and be amazed by the open concept main level. The expansive great room flows seamlessly into the gourmet kitchen and dining nook to create a warm, inviting space for gatherings. The den at the front of the home was enclosed to create a versatile private office or 5th bedroom. It's located near a FIRST FLOOR FULL BATHROOM - with makes related living arrangements super easy. Upstairs, you'll find 4 generously sized bedrooms AND a loft perfect for an additional home office, a play area or extra lounge space. The full, unfinished English basement is awaiting your finishing touches and would add tons of additional living and storage space to this already comfortable home! Is outdoor entertaining your thing? You'll love the almost 1/3 acre fenced CORNER lot with deck and newer brick patio with pergola. Recent updates include: Fence and newer appliances (2021), window treatments and new patio/pergola (2024), new shower door and kitchen hardware (2025). All this glory is conveniently located near shopping, restaurants, walking paths, and more. It's serviced by highly acclaimed District 308 schools. This is the one you've been waiting for. Get here quick before someone else does!
Home Details
Home Type
- Single Family
Est. Annual Taxes
- $9,461
Year Built
- Built in 2019
Lot Details
- 0.33 Acre Lot
- Lot Dimensions are 75 x 120
Parking
- 2 Car Garage
- Driveway
- Parking Included in Price
Home Design
- Asphalt Roof
Interior Spaces
- 2,739 Sq Ft Home
- 2-Story Property
- Ceiling Fan
- Window Screens
- Mud Room
- Great Room
- Family Room
- Living Room
- Combination Kitchen and Dining Room
- Den
- Loft
- Carbon Monoxide Detectors
- Laundry Room
Kitchen
- Breakfast Bar
- Range
- Dishwasher
Flooring
- Carpet
- Vinyl
Bedrooms and Bathrooms
- 4 Bedrooms
- 4 Potential Bedrooms
- 3 Full Bathrooms
- Dual Sinks
- Separate Shower
Basement
- Basement Fills Entire Space Under The House
- Sump Pump
Schools
- Boulder Hill Elementary School
- Thompson Junior High School
- Oswego High School
Utilities
- Forced Air Heating and Cooling System
- Heating System Uses Natural Gas
Community Details
- Marquis Pointe Subdivision, Hunter Floorplan
Listing and Financial Details
- Homeowner Tax Exemptions
Map
Home Values in the Area
Average Home Value in this Area
Tax History
| Year | Tax Paid | Tax Assessment Tax Assessment Total Assessment is a certain percentage of the fair market value that is determined by local assessors to be the total taxable value of land and additions on the property. | Land | Improvement |
|---|---|---|---|---|
| 2024 | $9,461 | $117,023 | $18,065 | $98,958 |
| 2023 | $8,309 | $101,759 | $15,709 | $86,050 |
| 2022 | $8,309 | $92,508 | $14,281 | $78,227 |
| 2021 | $7,832 | $84,234 | $13,004 | $71,230 |
| 2020 | $250 | $20 | $20 | $0 |
| 2019 | $271 | $20 | $20 | $0 |
| 2018 | $278 | $20 | $20 | $0 |
| 2017 | $292 | $19 | $19 | $0 |
| 2016 | $292 | $19 | $19 | $0 |
| 2015 | $292 | $19 | $19 | $0 |
| 2014 | -- | $20 | $20 | $0 |
| 2013 | -- | $20 | $20 | $0 |
Property History
| Date | Event | Price | List to Sale | Price per Sq Ft |
|---|---|---|---|---|
| 11/13/2025 11/13/25 | For Sale | $450,000 | 0.0% | $164 / Sq Ft |
| 11/13/2025 11/13/25 | Price Changed | $450,000 | -- | $164 / Sq Ft |
Purchase History
| Date | Type | Sale Price | Title Company |
|---|---|---|---|
| Deed | $343,500 | None Listed On Document |
Mortgage History
| Date | Status | Loan Amount | Loan Type |
|---|---|---|---|
| Open | $326,106 | New Conventional |
Source: Midwest Real Estate Data (MRED)
MLS Number: 12510129
APN: 03-02-217-010
- 994 Garnet Ln
- 1042 Emerald Dr
- 986 Garnet Ln
- 982 Garnet Ln
- 1038 Emerald Dr
- 978 Garnet Ln
- 974 Garnet Ln
- 970 Garnet Ln
- 966 Garnet Ln
- 962 Garnet Ln
- BELLAMY Plan at Marquis Pointe
- HOLCOMBE Plan at Marquis Pointe
- SIENNA Plan at Marquis Pointe
- HENLEY Plan at Marquis Pointe
- 1622 Captiva Dr
- 1637 Catalina Ln
- 34 Waterbury Cir Unit 1
- 1739 Baler Ave
- 1745 Baler Ave
- 1764 Stable Ln
- 1175 Reading Dr
- 315 Ogden Falls Blvd
- 932 Symphony Dr
- 2115 Canyon Creek Ct
- 1053 Symphony Dr Unit 2164
- 1069 Symphony Dr Unit 2151
- 2297 Roaring Creek Dr
- 1037 Howell Place
- 2074 Fox Pointe Cir
- 1854 Fredericksburg Ln
- 2160 Walcott Rd
- 1746 Walnut Park Ln
- 788 Symphony Dr Unit 8046
- 266 Springbrook Trail S
- 739 Four Seasons Blvd Unit 9066
- 1645 Victoria Park Cir Unit A187
- 1665 Trafalgar Ln
- 210 Woodford Rd
- 782 Oxbow Ave
- 2249 Sunrise Cir Unit 45169
