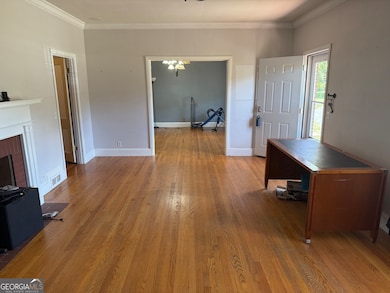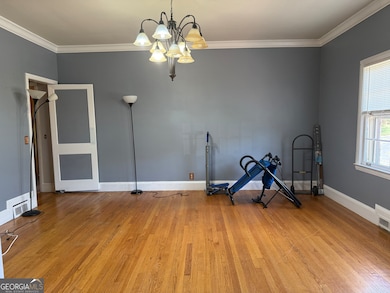998 Highland Cir SE Conyers, GA 30012
Estimated payment $1,834/month
Highlights
- Barn
- RV or Boat Storage in Community
- Property is near public transit
- RV or Boat Parking
- 1.9 Acre Lot
- Family Room with Fireplace
About This Home
Experience Southern Charm and Serenity in Olde Town Conyers! Nestled on a sprawling 1.91-acre lot, this charming residence offers the perfect blend of tranquility and convenience. Just minutes from Hartsfield-Jackson Airport and downtown Atlanta, this home features 3 bedrooms and 2.5 baths with a full basement, drive-under garage, and carport for ample parking. Enjoy the allure of hardwood floors throughout and the timeless elegance of all-brick construction. Enjoy the allure of hardwood floors throughout and the timeless elegance of all-brick construction. Additional highlights include an enclosed sunroom; perfect for relaxing year-round; reinforced, poured concrete storm shelter; and, outbuildings with a shed for extra storage. Updates abound with a newer roof, HVAC system, and water heater, ensuring comfort and peace of mind. The half-moon driveway adds a touch of elegance to the exterior, inviting you to discover your new home where modern comforts meet classic charm.
Home Details
Home Type
- Single Family
Est. Annual Taxes
- $4,327
Year Built
- Built in 1948
Lot Details
- 1.9 Acre Lot
- Level Lot
- Wooded Lot
Home Design
- Ranch Style House
- Traditional Architecture
- Pillar, Post or Pier Foundation
- Brick Frame
- Composition Roof
- Concrete Siding
- Four Sided Brick Exterior Elevation
Interior Spaces
- Rear Stairs
- High Ceiling
- Fireplace Features Masonry
- Family Room with Fireplace
- 2 Fireplaces
- Great Room
- Formal Dining Room
- Home Office
- Library
- Game Room
- Sun or Florida Room
- Screened Porch
- Home Gym
- Pull Down Stairs to Attic
- Fire and Smoke Detector
- Laundry Room
Kitchen
- Country Kitchen
- Breakfast Room
- Breakfast Bar
- Oven or Range
- Dishwasher
Flooring
- Wood
- Laminate
- Tile
- Vinyl
Bedrooms and Bathrooms
- 3 Main Level Bedrooms
- Walk-In Closet
- Bathtub Includes Tile Surround
Unfinished Basement
- Basement Fills Entire Space Under The House
- Interior and Exterior Basement Entry
- Fireplace in Basement
- Natural lighting in basement
Parking
- 9 Car Garage
- Carport
- Parking Pad
- Side or Rear Entrance to Parking
- Garage Door Opener
- Drive Under Main Level
- RV or Boat Parking
Eco-Friendly Details
- Energy-Efficient Insulation
- Energy-Efficient Thermostat
Outdoor Features
- Patio
- Separate Outdoor Workshop
- Shed
- Outbuilding
Location
- Property is near public transit
- Property is near schools
- Property is near shops
Schools
- Hicks Elementary School
- Conyers Middle School
- Rockdale County High School
Farming
- Barn
Utilities
- Whole House Fan
- Forced Air Heating and Cooling System
- Heat Pump System
- Heating System Uses Natural Gas
- Heating System Uses Wood
- 220 Volts
- High-Efficiency Water Heater
- Gas Water Heater
- High Speed Internet
- Phone Available
- Cable TV Available
Listing and Financial Details
- Tax Lot 296
Community Details
Overview
- No Home Owners Association
- Hicks/Still Subdivision
Recreation
- RV or Boat Storage in Community
- Community Playground
Map
Home Values in the Area
Average Home Value in this Area
Tax History
| Year | Tax Paid | Tax Assessment Tax Assessment Total Assessment is a certain percentage of the fair market value that is determined by local assessors to be the total taxable value of land and additions on the property. | Land | Improvement |
|---|---|---|---|---|
| 2024 | $4,383 | $76,120 | $14,160 | $61,960 |
| 2023 | $4,000 | $66,960 | $14,160 | $52,800 |
| 2022 | $3,851 | $63,600 | $14,160 | $49,440 |
| 2021 | $2,800 | $44,320 | $10,480 | $33,840 |
| 2020 | $2,973 | $44,320 | $10,480 | $33,840 |
| 2019 | $2,694 | $38,040 | $4,200 | $33,840 |
| 2018 | $713 | $38,040 | $4,200 | $33,840 |
| 2017 | $1,077 | $33,640 | $4,200 | $29,440 |
| 2016 | $1,038 | $33,640 | $4,200 | $29,440 |
| 2015 | $523 | $33,000 | $4,200 | $28,800 |
| 2014 | $470 | $33,000 | $4,200 | $28,800 |
| 2013 | -- | $42,200 | $10,800 | $31,400 |
Property History
| Date | Event | Price | List to Sale | Price per Sq Ft |
|---|---|---|---|---|
| 10/10/2025 10/10/25 | Price Changed | $280,000 | -3.4% | $128 / Sq Ft |
| 09/18/2025 09/18/25 | Price Changed | $290,000 | -3.3% | $132 / Sq Ft |
| 08/08/2025 08/08/25 | Price Changed | $300,000 | +900.0% | $137 / Sq Ft |
| 08/08/2025 08/08/25 | Price Changed | $30,000 | -90.3% | $14 / Sq Ft |
| 07/11/2025 07/11/25 | For Sale | $310,000 | -- | $142 / Sq Ft |
Purchase History
| Date | Type | Sale Price | Title Company |
|---|---|---|---|
| Warranty Deed | $190,000 | -- | |
| Deed | $145,000 | -- |
Mortgage History
| Date | Status | Loan Amount | Loan Type |
|---|---|---|---|
| Previous Owner | $142,000 | Trade | |
| Previous Owner | $142,000 | New Conventional |
Source: Georgia MLS
MLS Number: 10562764
APN: C30-0-01-0026
- 997 Highland Cir SE
- 1110 Oakland Ave SE
- 871 Malcom St SE
- 1146 Old Covington Hwy SE
- 1071 Oakland Ave SE Unit D
- 988 Huff St SW
- 990 Oakland Ave SE
- 0 Old Covington Rd NE Unit 10654997
- 0 Old Covington Rd NE Unit 10654977
- 0 Old Covington Rd NE Unit 10655021
- 1031 Pine St NE
- 214 Seward St Unit 94
- 954 Bryant St SW
- 953 Remington Dr SE
- 1286 Robin Rd NE
- 1532 Remington Ct SE
- 948 Peek St NW
- 1007 Peek St NW
- 0 Hwy 138 Hwy Unit 20077387
- 1098 Eastview Cir NE
- 1061 Scott St SE
- 995 Green St SE Unit C
- 971 Hewlett St SW Unit 2A
- 861 American Legion Rd NE
- 982 Locust Dr NE
- 986 Locust Dr NE
- 1015 Eastview Rd NE
- 1680 Winchester Way SE
- 2025 Appaloosa Way
- 2042 Appaloosa Way
- 1186 Eastview Rd NE
- 1740 Hunting Creek Ln SE
- 893 Briar Creek Ct NE
- 1316 White Oak St SE
- 1012 Weatherwood Place NE
- 1000 Weatherwood Place NE
- 348 Tall Oaks Dr SE
- 563 Fawn Ct SE
- 1825 Parker Rd SE
- 1200 Rockmont Cir SW







