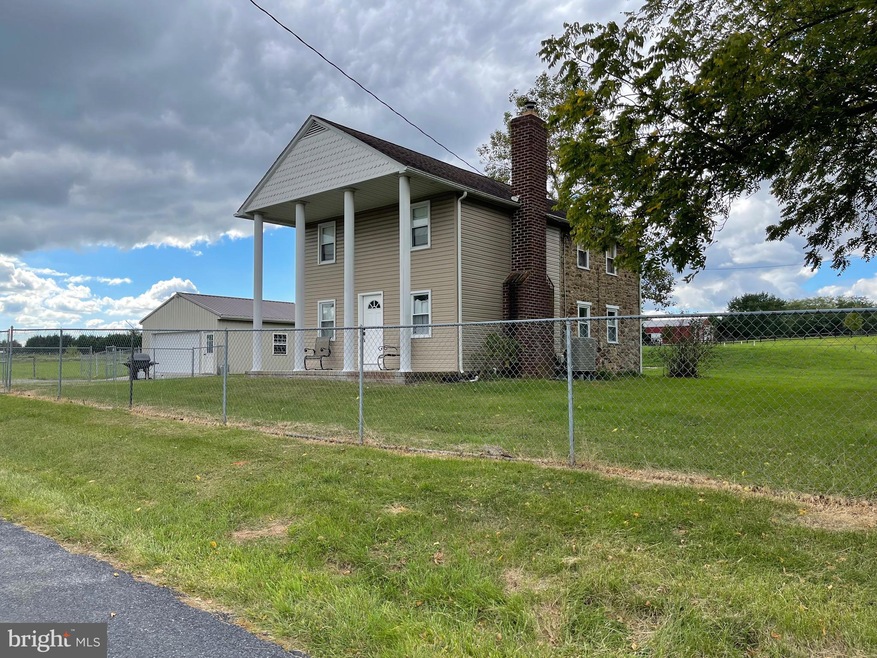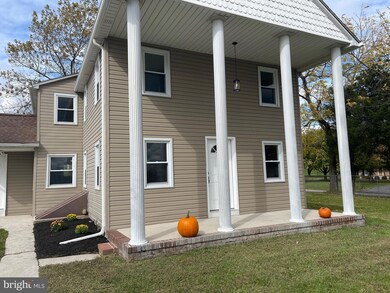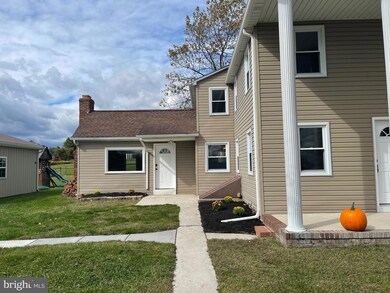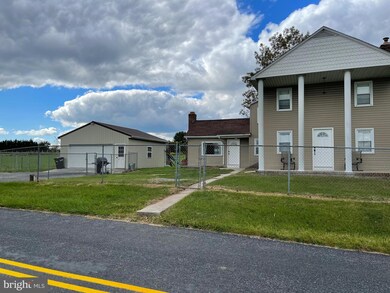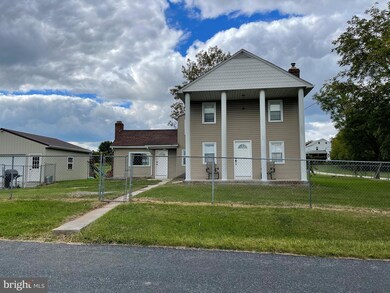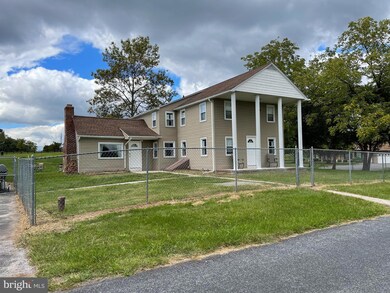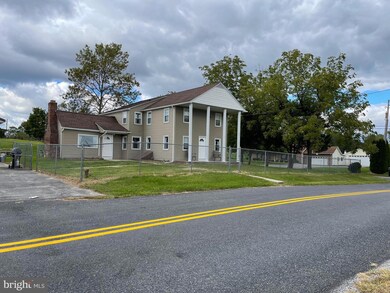
998 Plunkert Rd Littlestown, PA 17340
Highlights
- Barn
- Colonial Architecture
- Attic
- Stables
- Wood Flooring
- No HOA
About This Home
As of December 2022This home is located at 998 Plunkert Rd, Littlestown, PA 17340 and is currently priced at $389,000, approximately $180 per square foot. This property was built in 1960. 998 Plunkert Rd is a home located in Adams County with nearby schools including Rolling Acres El School, Maple Avenue Middle School, and Littlestown Senior High School.
Last Agent to Sell the Property
RE/MAX Advantage Realty License #ABR003267 Listed on: 10/20/2022

Home Details
Home Type
- Single Family
Est. Annual Taxes
- $6,082
Year Built
- Built in 1960
Lot Details
- 8.13 Acre Lot
- Wire Fence
Parking
- 2 Car Detached Garage
- 4 Driveway Spaces
- Front Facing Garage
- Off-Street Parking
Home Design
- Colonial Architecture
- Farmhouse Style Home
- Stone Foundation
- Wood Walls
- Asphalt Roof
- Stone Siding
- Vinyl Siding
Interior Spaces
- Property has 2 Levels
- Built-In Features
- Beamed Ceilings
- Fireplace Mantel
- Brick Fireplace
- Double Pane Windows
- Replacement Windows
- Vinyl Clad Windows
- Insulated Windows
- Double Hung Windows
- Window Screens
- Insulated Doors
- Six Panel Doors
- Living Room
- Formal Dining Room
- Attic
Kitchen
- Breakfast Area or Nook
- Electric Oven or Range
- Upgraded Countertops
Flooring
- Wood
- Carpet
- Laminate
- Ceramic Tile
Bedrooms and Bathrooms
- 3 Bedrooms
- En-Suite Bathroom
Laundry
- Laundry on main level
- Electric Dryer
- Washer
Unfinished Basement
- Basement Fills Entire Space Under The House
- Exterior Basement Entry
- Sump Pump
Home Security
- Carbon Monoxide Detectors
- Fire and Smoke Detector
- Flood Lights
Outdoor Features
- Exterior Lighting
- Shed
- Outbuilding
- Playground
Schools
- Rolling Acres Elementary School
- Maple Avenue Middle School
- Littlestown High School
Farming
- Barn
- Machine Shed
- Horse Farm
- Livestock
Horse Facilities and Amenities
- Horses Allowed On Property
- Corral
- Paddocks
- Stables
- Arena
Utilities
- Central Heating and Cooling System
- Heat Pump System
- 200+ Amp Service
- Well
- Electric Water Heater
- On Site Septic
- Septic Equal To The Number Of Bedrooms
- Multiple Phone Lines
- Phone Available
- Cable TV Available
Community Details
- No Home Owners Association
- Littlestown Area Subdivision
Listing and Financial Details
- Tax Lot 0047A
- Assessor Parcel Number 32I15-0047A--000
Ownership History
Purchase Details
Home Financials for this Owner
Home Financials are based on the most recent Mortgage that was taken out on this home.Purchase Details
Home Financials for this Owner
Home Financials are based on the most recent Mortgage that was taken out on this home.Purchase Details
Purchase Details
Home Financials for this Owner
Home Financials are based on the most recent Mortgage that was taken out on this home.Purchase Details
Similar Homes in Littlestown, PA
Home Values in the Area
Average Home Value in this Area
Purchase History
| Date | Type | Sale Price | Title Company |
|---|---|---|---|
| Deed | $389,000 | Lakeside Title | |
| Deed | $312,500 | Lawyers Signature Setmnts Ll | |
| Quit Claim Deed | -- | -- | |
| Deed | $286,000 | None Available | |
| Deed | $1,459 | None Available |
Mortgage History
| Date | Status | Loan Amount | Loan Type |
|---|---|---|---|
| Open | $397,947 | VA | |
| Previous Owner | $306,839 | FHA | |
| Previous Owner | $257,400 | New Conventional | |
| Previous Owner | $45,000 | Credit Line Revolving | |
| Previous Owner | $206,000 | Adjustable Rate Mortgage/ARM |
Property History
| Date | Event | Price | Change | Sq Ft Price |
|---|---|---|---|---|
| 12/12/2022 12/12/22 | Sold | $389,000 | 0.0% | $181 / Sq Ft |
| 11/18/2022 11/18/22 | Pending | -- | -- | -- |
| 11/18/2022 11/18/22 | Price Changed | $389,000 | +2.6% | $181 / Sq Ft |
| 11/03/2022 11/03/22 | Price Changed | $379,000 | 0.0% | $176 / Sq Ft |
| 11/03/2022 11/03/22 | For Sale | $379,000 | -2.6% | $176 / Sq Ft |
| 10/23/2022 10/23/22 | Pending | -- | -- | -- |
| 10/23/2022 10/23/22 | Price Changed | $389,000 | +2.6% | $181 / Sq Ft |
| 10/20/2022 10/20/22 | For Sale | $379,000 | +21.3% | $176 / Sq Ft |
| 05/20/2020 05/20/20 | Sold | $312,500 | +4.2% | $145 / Sq Ft |
| 03/08/2020 03/08/20 | Pending | -- | -- | -- |
| 01/29/2020 01/29/20 | Price Changed | $299,900 | 0.0% | $139 / Sq Ft |
| 01/29/2020 01/29/20 | For Sale | $299,900 | -4.0% | $139 / Sq Ft |
| 01/03/2020 01/03/20 | Off Market | $312,500 | -- | -- |
| 10/18/2019 10/18/19 | Price Changed | $322,900 | -0.6% | $150 / Sq Ft |
| 08/29/2019 08/29/19 | For Sale | $325,000 | +13.6% | $151 / Sq Ft |
| 03/31/2016 03/31/16 | Sold | $286,000 | -3.1% | $133 / Sq Ft |
| 02/24/2016 02/24/16 | Pending | -- | -- | -- |
| 02/22/2016 02/22/16 | For Sale | $295,000 | +258.4% | $137 / Sq Ft |
| 10/07/2015 10/07/15 | Sold | $82,299 | -22.4% | $38 / Sq Ft |
| 09/02/2015 09/02/15 | Pending | -- | -- | -- |
| 04/27/2015 04/27/15 | For Sale | $106,000 | -- | $49 / Sq Ft |
Tax History Compared to Growth
Tax History
| Year | Tax Paid | Tax Assessment Tax Assessment Total Assessment is a certain percentage of the fair market value that is determined by local assessors to be the total taxable value of land and additions on the property. | Land | Improvement |
|---|---|---|---|---|
| 2025 | $6,780 | $349,800 | $165,800 | $184,000 |
| 2024 | $6,488 | $349,800 | $165,800 | $184,000 |
| 2023 | $6,083 | $334,400 | $165,800 | $168,600 |
| 2022 | $6,040 | $334,400 | $165,800 | $168,600 |
| 2021 | $5,830 | $334,400 | $165,800 | $168,600 |
| 2020 | $5,758 | $335,000 | $165,800 | $169,200 |
| 2019 | $5,638 | $335,000 | $165,800 | $169,200 |
| 2018 | $5,518 | $335,000 | $165,800 | $169,200 |
| 2017 | $5,352 | $335,000 | $165,800 | $169,200 |
| 2016 | -- | $295,000 | $165,800 | $129,200 |
| 2015 | -- | $295,000 | $165,800 | $129,200 |
| 2014 | -- | $295,000 | $165,800 | $129,200 |
Agents Affiliated with this Home
-
Timothy Dulany

Seller's Agent in 2022
Timothy Dulany
RE/MAX
(410) 795-3434
106 Total Sales
-
Ali Haghgoo

Buyer's Agent in 2022
Ali Haghgoo
EXP Realty, LLC
(443) 858-3667
384 Total Sales
-
Glenda Gerrick

Seller's Agent in 2020
Glenda Gerrick
White Rose Realty, LLC.
(717) 476-6065
25 Total Sales
-
Liz Hamberger

Seller's Agent in 2016
Liz Hamberger
Keller Williams Keystone Realty
(717) 577-0814
1,217 Total Sales
-
datacorrect BrightMLS
d
Buyer's Agent in 2016
datacorrect BrightMLS
Non Subscribing Office
-
Mike Sabo

Seller's Agent in 2015
Mike Sabo
RE/MAX
(717) 476-1783
47 Total Sales
Map
Source: Bright MLS
MLS Number: PAAD2006746
APN: 32-I15-0047A-000
- 464 Locust Ln
- 825 White Hall Rd
- 14 Cedarfield Dr Unit 98
- 38 Bonniefield Cir Unit 20
- 136 Cedarfield Dr Unit 72
- 0 Littlestown Rd
- 1 Hickory Ave
- 4821 Baltimore Pike
- 121 Homestead Dr
- 310 Updyke Rd
- 55 Matthew Ct
- 35 Drew Ln Unit 1A
- 6 Summer Dr Unit 11
- 85 Saint Johns Rd W
- 20 Locust Dr
- 0 Locust Dr Unit PAAD2015910
- 48 Windsor Ct
- 58 Windsor Ct
- 61 Stoners Cir
- 35 Bonneau Heights Rd
