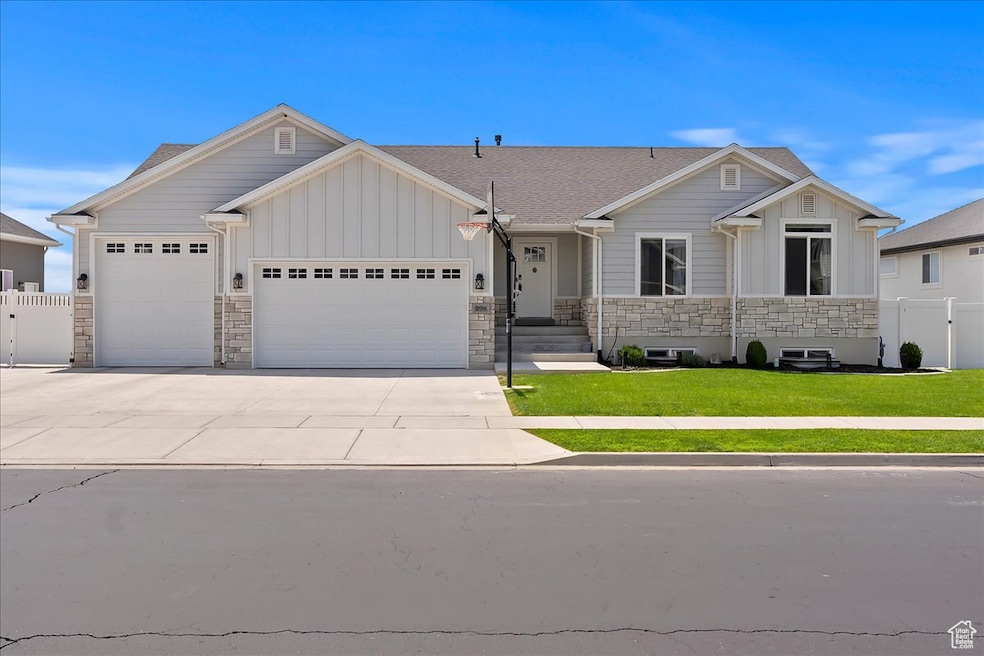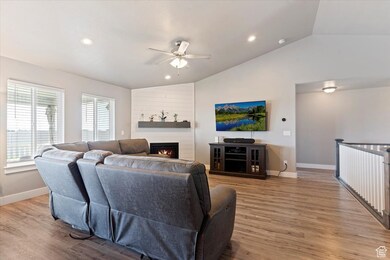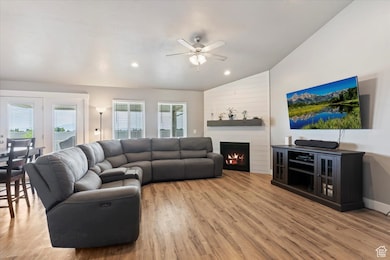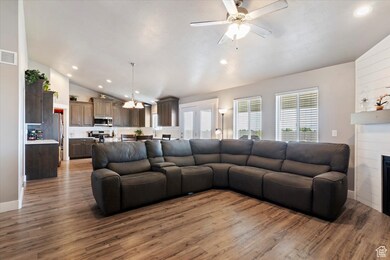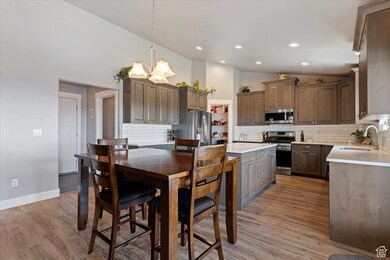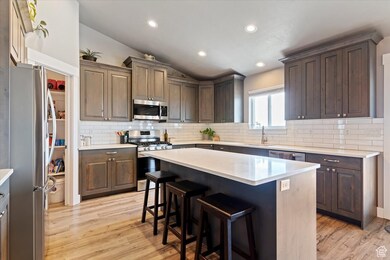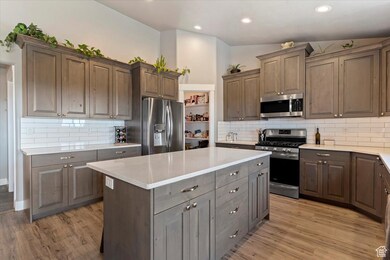
998 S Steed Dr Syracuse, UT 84075
Estimated payment $3,892/month
Highlights
- Home Theater
- Rambler Architecture
- Great Room
- Vaulted Ceiling
- Main Floor Primary Bedroom
- Community Pool
About This Home
MULTIPLE OFFERS RECEIVED. HIGHEST AND BEST DUE MONDAY @ 10:00 AM. Stunning 5-Bedroom Home with Basement Entrance, 4-Car Garage & Upgrades Throughout! NO SHOWINGS UNTIL WEDNESDAY JULY 9TH PLEASE. Welcome to this beautifully designed **5-bedroom, 2.75-bathroom** home that offers space, style, and smart functionality in every corner. Thoughtfully upgraded and perfectly maintained, this home is ready to meet all your needs-whether you're entertaining, relaxing, or accommodating a growing family. Step inside to a warm and inviting entryway that leads into a *gorgeous kitchen*, complete with a *full tiled backsplash*, sleek finishes, and the *ever-coveted large walk-in pantry*-an organizer's dream. Whether you're preparing daily meals or hosting a gathering, this kitchen offers both beauty and practicality at the heart of the home. The main living area flows seamlessly to a *covered deck with built-in lighting*, perfect for outdoor dining or evening relaxation. The *fully fenced yard* provides privacy and security, with *gates on both sides* for easy access. A *rare 4-car garage* ensures there's plenty of room for vehicles, toys, tools, or storage. The *primary suite* is a spacious retreat featuring a roomy bedroom, a luxurious bathroom with a generous *walk-in closet*. All *2.75 bathrooms* throughout the home are appointed with clean, modern *quartz countertops*. With **five total bedrooms**, you'll have the flexibility for guest rooms, offices, playrooms, or anything your lifestyle requires. Downstairs is *hangout central*. The basement boasts a *ginormous family room* with *professionally epoxied floors*, offering the perfect setup for movie nights, games, or entertaining. With a *separate entrance* and the easy potential to add a kitchen, this level is ideal for *income potential* or *multigenerational living*. Plus, the basement includes its own HVAC zone with *temperature control dampers* to keep everyone comfortable year-round. And finally-the location seals the deal. This home is just *eight houses away from the community pool* and only *five minutes to the new West Davis Corridor on ramp and exit*. With the *newly announced Costco even closer*, shopping, dining, and commuting couldn't be more convenient. Situated in a desirable neighborhood with *excellent schools* and a strong sense of community, this is a place you'll truly love to call home.
Home Details
Home Type
- Single Family
Est. Annual Taxes
- $3,199
Year Built
- Built in 2019
Lot Details
- 10,454 Sq Ft Lot
- Property is Fully Fenced
- Landscaped
- Property is zoned Single-Family
HOA Fees
- $35 Monthly HOA Fees
Parking
- 4 Car Attached Garage
- 3 Open Parking Spaces
Home Design
- Rambler Architecture
- Pitched Roof
- Stone Siding
- Clapboard
Interior Spaces
- 3,270 Sq Ft Home
- 2-Story Property
- Vaulted Ceiling
- Gas Log Fireplace
- Double Pane Windows
- Entrance Foyer
- Smart Doorbell
- Great Room
- Home Theater
- Electric Dryer Hookup
Kitchen
- Gas Oven
- Gas Range
- Free-Standing Range
- Synthetic Countertops
- Disposal
Flooring
- Carpet
- Tile
- Vinyl
Bedrooms and Bathrooms
- 5 Bedrooms | 3 Main Level Bedrooms
- Primary Bedroom on Main
- Walk-In Closet
- 3 Full Bathrooms
Basement
- Basement Fills Entire Space Under The House
- Exterior Basement Entry
- Natural lighting in basement
Eco-Friendly Details
- Reclaimed Water Irrigation System
Schools
- Syracuse High School
Utilities
- Central Heating and Cooling System
- Heat Pump System
Listing and Financial Details
- Assessor Parcel Number 12-910-0405
Community Details
Overview
- Kaitlyn Linford Association, Phone Number (801) 773-1777
- Bluff At Lakeview Farms Subdivision
Recreation
- Community Pool
Map
Home Values in the Area
Average Home Value in this Area
Tax History
| Year | Tax Paid | Tax Assessment Tax Assessment Total Assessment is a certain percentage of the fair market value that is determined by local assessors to be the total taxable value of land and additions on the property. | Land | Improvement |
|---|---|---|---|---|
| 2024 | $3,199 | $310,750 | $102,077 | $208,673 |
| 2023 | $3,164 | $560,000 | $142,271 | $417,729 |
| 2022 | $3,305 | $320,650 | $81,990 | $238,660 |
| 2021 | $2,929 | $440,000 | $121,086 | $318,914 |
| 2020 | $2,648 | $385,000 | $105,822 | $279,178 |
| 2019 | $1,305 | $103,017 | $103,017 | $0 |
Property History
| Date | Event | Price | Change | Sq Ft Price |
|---|---|---|---|---|
| 07/14/2025 07/14/25 | Pending | -- | -- | -- |
| 07/03/2025 07/03/25 | For Sale | $650,000 | -- | $199 / Sq Ft |
| 07/03/2025 07/03/25 | Off Market | -- | -- | -- |
Purchase History
| Date | Type | Sale Price | Title Company |
|---|---|---|---|
| Warranty Deed | -- | Mountain View Titl | |
| Warranty Deed | -- | Mountain View Title |
Mortgage History
| Date | Status | Loan Amount | Loan Type |
|---|---|---|---|
| Open | $342,000 | New Conventional | |
| Closed | $319,900 | New Conventional | |
| Previous Owner | $47,000 | New Conventional |
Similar Homes in Syracuse, UT
Source: UtahRealEstate.com
MLS Number: 2096480
APN: 12-910-0405
- 887 S 3050 W
- 3627 W Augusta Dr
- 1185 S 3000 W
- 3449 Jupiter Hills Dr
- 2989 W 700 S
- 1403 Gleneagles Dr
- 3281 W 700 S
- 3611 W 850 S
- 571 S 3350 W
- 3649 W 800 S
- 1430 Heather Ln
- 3564 Princeville Dr
- 1569 Troon Cir
- 1602 Doral Dr
- 2655 S 2430 W Unit 116
- 3958 W 1085 S
- 3915 W 700 S
- 2722 Huckleberry Dr
- 3951 Baltimore Cir
- 164 S 2875 W
