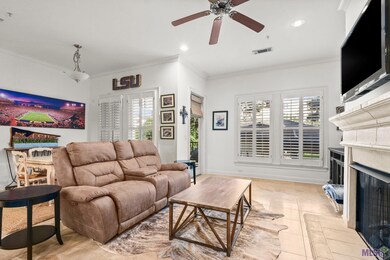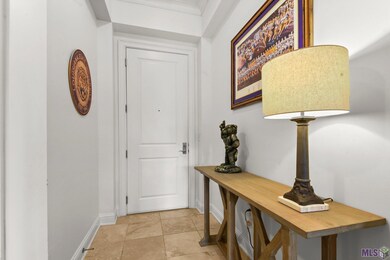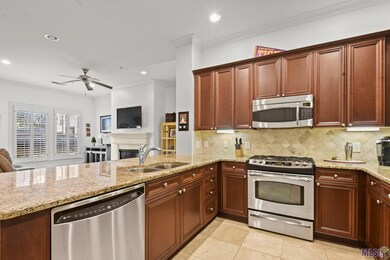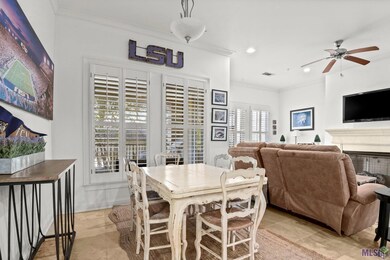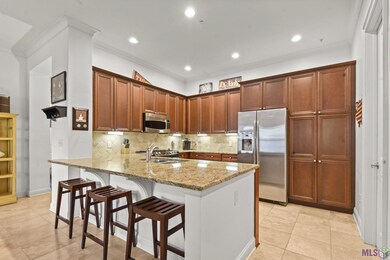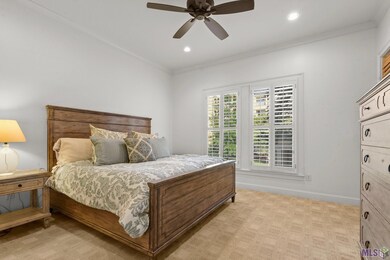
998 Stanford Ave Unit 201 Baton Rouge, LA 70808
Highlands/Perkins NeighborhoodEstimated payment $3,057/month
Highlights
- Spa
- Stainless Steel Appliances
- Walk-In Closet
- Gated Community
- Double Vanity
- Cooling Available
About This Home
Geaux Tigers! Kickoff is around the corner and what better place to spend the weekends than walking distance to the stadium! This luxury condo has granite counters, stainless appliances, travertine floors, 2 bedrooms and 2 full baths on opposite sides of the unit. It has a balcony with gas grill and spacious open living areas with plantation shutters throughout and gas fireplace. The complex has a heated pool, full gym, clubhouse, and is gated. What better place to live! This is also a wonderful place to house your LSU student who needs a safe environment away from all the distractions. Comes fully furnished, has 2 reserved parking spaces in garage and 2 storage units, one in hall near the condo and one in garage.
Property Details
Home Type
- Multi-Family
Est. Annual Taxes
- $4,525
Year Built
- Built in 2007
Home Design
- Property Attached
- Pillar, Post or Pier Foundation
- Frame Construction
Interior Spaces
- 1,558 Sq Ft Home
- 1-Story Property
- Ceiling height of 9 feet or more
- Ceiling Fan
- Gas Log Fireplace
- Window Treatments
- Carpet
- Washer and Electric Dryer Hookup
Kitchen
- Breakfast Bar
- <<selfCleaningOvenToken>>
- Gas Cooktop
- Range Hood
- <<microwave>>
- Dishwasher
- Stainless Steel Appliances
- Disposal
Bedrooms and Bathrooms
- 2 Bedrooms
- En-Suite Bathroom
- Walk-In Closet
- 2 Full Bathrooms
- Double Vanity
- Spa Bath
- Separate Shower
Parking
- 2 Car Garage
- Assigned Parking
Outdoor Features
- Spa
- Outdoor Grill
Utilities
- Cooling Available
- Heating Available
Community Details
Overview
- Property has a Home Owners Association
- Association fees include common areas, common area maintenance, ground maintenance, insurance, legal, maint subd entry hoa, management, pest control, pool hoa, rec facilities, services hoa, sewer, trash
- Crescent At University Lake Subdivision
Security
- Gated Community
Map
Home Values in the Area
Average Home Value in this Area
Tax History
| Year | Tax Paid | Tax Assessment Tax Assessment Total Assessment is a certain percentage of the fair market value that is determined by local assessors to be the total taxable value of land and additions on the property. | Land | Improvement |
|---|---|---|---|---|
| 2024 | $4,525 | $38,630 | $500 | $38,130 |
| 2023 | $4,525 | $33,630 | $500 | $33,130 |
| 2022 | $4,015 | $33,630 | $500 | $33,130 |
| 2021 | $3,923 | $33,630 | $500 | $33,130 |
| 2020 | $3,898 | $33,630 | $500 | $33,130 |
| 2019 | $4,073 | $33,630 | $500 | $33,130 |
| 2018 | $3,816 | $31,900 | $500 | $31,400 |
| 2017 | $3,816 | $31,900 | $500 | $31,400 |
| 2016 | $3,721 | $31,900 | $500 | $31,400 |
| 2015 | $3,373 | $28,900 | $500 | $28,400 |
| 2014 | $3,361 | $28,900 | $500 | $28,400 |
| 2013 | -- | $28,900 | $500 | $28,400 |
Property History
| Date | Event | Price | Change | Sq Ft Price |
|---|---|---|---|---|
| 03/14/2025 03/14/25 | Price Changed | $484,000 | -1.0% | $311 / Sq Ft |
| 11/04/2024 11/04/24 | Price Changed | $489,000 | -2.0% | $314 / Sq Ft |
| 10/15/2024 10/15/24 | For Sale | $499,000 | 0.0% | $320 / Sq Ft |
| 09/21/2024 09/21/24 | Off Market | -- | -- | -- |
| 08/22/2024 08/22/24 | For Sale | $499,000 | +28.3% | $320 / Sq Ft |
| 11/26/2018 11/26/18 | Sold | -- | -- | -- |
| 11/13/2018 11/13/18 | Pending | -- | -- | -- |
| 08/06/2018 08/06/18 | Price Changed | $389,000 | -2.5% | $250 / Sq Ft |
| 06/18/2018 06/18/18 | Price Changed | $399,000 | -0.2% | $256 / Sq Ft |
| 06/18/2018 06/18/18 | Price Changed | $399,900 | -3.6% | $257 / Sq Ft |
| 05/21/2018 05/21/18 | For Sale | $415,000 | -- | $266 / Sq Ft |
Purchase History
| Date | Type | Sale Price | Title Company |
|---|---|---|---|
| Deed | $177,000 | None Listed On Document | |
| Warranty Deed | $385,000 | -- |
Mortgage History
| Date | Status | Loan Amount | Loan Type |
|---|---|---|---|
| Previous Owner | $300,000 | Construction |
Similar Homes in Baton Rouge, LA
Source: Greater Baton Rouge Association of REALTORS®
MLS Number: 2024016064
APN: 02710439
- 990 Stanford Ave Unit 207
- 990 Stanford Ave Unit 307
- 990 Stanford Ave Unit 415
- 990 Stanford Ave Unit 316
- 990 Stanford Ave Unit 307
- 990 Stanford Ave Unit 207
- 3730 Floyd Dr
- 3616 S Lakeshore Dr
- 921 Carriage Way
- 4647 Loyola Dr
- 635 Lsu Ave
- 623 Ursuline Dr
- 535 Stanford Ave
- 523 Ursuline Dr
- 1525 Hood Ave
- 405 Delgado Dr
- 505 Delgado Dr
- 505 Lsu Ave
- 844 Bourbon Ave
- 3381 E Lakeshore Dr
- 990 Stanford Ave Unit 222
- 4646 Loyola Dr
- 530 Delgado Dr
- 1509 Stanford Ave Unit A3
- 1155 Stuart Ave
- 642 Barrosa Way
- 4021 Hyacinth Ave
- 164 Delgado Dr
- 4773-4781 Highland Rd
- 4460 Whitehaven St
- 1977 Cherrydale Ave
- 232 Duplantier Blvd
- 5151 Highland Rd
- 550 Lee Dr
- 141 E Boyd Dr Unit E Boyd
- 141 E Boyd Dr Unit 110
- 402 Lee Dr Unit 10A
- 225 E Boyd Dr Unit 101
- 2108 Cherrydale Ave
- 318 Jennifer Jean Dr

