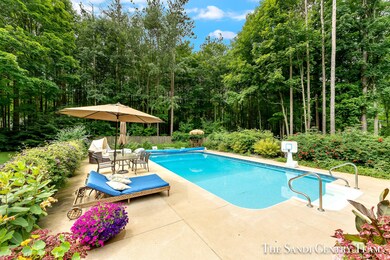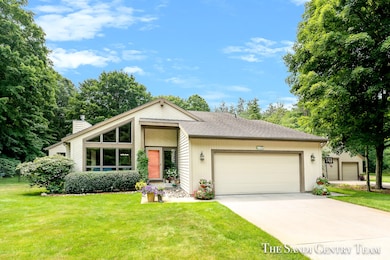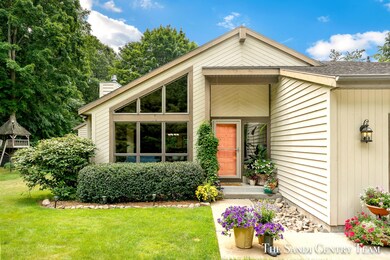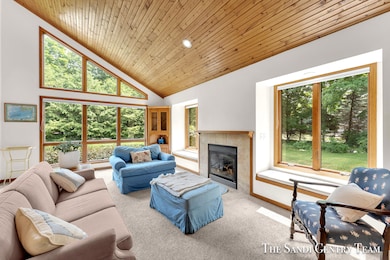
9981 Hiawatha Dr West Olive, MI 49460
Estimated Value: $725,642 - $808,000
Highlights
- In Ground Pool
- Second Garage
- Deck
- Rosy Mound School Rated A
- 1.09 Acre Lot
- Contemporary Architecture
About This Home
As of August 2023This custom-built 5-bedroom, 3-bathroom home is situated on a spacious, private lot of just over an acre and offers a variety of entertainment opportunities, including an inground pool, large pole barn with loft, and ample yard space. Inside, the great room boasts beautiful knotty pine vaulted ceilings, a cozy gas-log fireplace, and window seats, while sliding glass doors lead to a separate living room with abundant natural light from the wall of windows and skylights. Access the back deck from both the living room and the kitchen, which features a large center island with snack bar, beautiful wood cabinetry, and stainless steel appliances. The primary suite includes an oversized bath/laundry area with zero-step tiled shower and jetted tub. 2 additional bedrooms and a full bathroom complete the main level. upstairs, you will find two more bedrooms and another full bathroom with double sinks. The lower level provides ample storage room, a second laundry area, and a finished family room and rec room. Outside, the pole barn has electric and loft area with heat & A/C. Inground pool has new heater. Garden area, chicken coop, fenced in backyard, and tree fort are just a few more of the amazing features this home has to offer.
Last Agent to Sell the Property
RE/MAX Lakeshore License #6506045021 Listed on: 07/25/2023

Home Details
Home Type
- Single Family
Est. Annual Taxes
- $3,780
Year Built
- Built in 1996
Lot Details
- 1.09 Acre Lot
- Lot Dimensions are 117 x 265x 278 x 270
- Shrub
- Sprinkler System
- Wooded Lot
- Garden
Parking
- 2 Car Garage
- Second Garage
- Garage Door Opener
Home Design
- Contemporary Architecture
- Composition Roof
- Wood Siding
Interior Spaces
- 3,767 Sq Ft Home
- 2-Story Property
- Ceiling Fan
- Gas Log Fireplace
- Living Room with Fireplace
- Dining Area
- Basement Fills Entire Space Under The House
Kitchen
- Range
- Microwave
- Dishwasher
- Kitchen Island
- Snack Bar or Counter
Bedrooms and Bathrooms
- 5 Bedrooms | 3 Main Level Bedrooms
- 3 Full Bathrooms
Laundry
- Laundry on main level
- Dryer
- Washer
Outdoor Features
- In Ground Pool
- Deck
Utilities
- Humidifier
- Forced Air Heating and Cooling System
- Heating System Uses Natural Gas
- Well
- Septic System
- Phone Available
- Cable TV Available
Ownership History
Purchase Details
Home Financials for this Owner
Home Financials are based on the most recent Mortgage that was taken out on this home.Similar Homes in West Olive, MI
Home Values in the Area
Average Home Value in this Area
Purchase History
| Date | Buyer | Sale Price | Title Company |
|---|---|---|---|
| Scott William | $640,000 | Chicago Title Of Michigan |
Mortgage History
| Date | Status | Borrower | Loan Amount |
|---|---|---|---|
| Open | Scott William | $400,000 |
Property History
| Date | Event | Price | Change | Sq Ft Price |
|---|---|---|---|---|
| 08/31/2023 08/31/23 | Sold | $640,000 | +0.2% | $170 / Sq Ft |
| 07/31/2023 07/31/23 | Pending | -- | -- | -- |
| 07/25/2023 07/25/23 | For Sale | $639,000 | -- | $170 / Sq Ft |
Tax History Compared to Growth
Tax History
| Year | Tax Paid | Tax Assessment Tax Assessment Total Assessment is a certain percentage of the fair market value that is determined by local assessors to be the total taxable value of land and additions on the property. | Land | Improvement |
|---|---|---|---|---|
| 2024 | $3,704 | $224,600 | $0 | $0 |
| 2023 | $2,583 | $189,900 | $0 | $0 |
| 2022 | $3,913 | $141,000 | $0 | $0 |
| 2021 | $3,802 | $151,000 | $0 | $0 |
| 2020 | $3,713 | $142,700 | $0 | $0 |
| 2019 | $3,658 | $124,400 | $0 | $0 |
| 2018 | $3,422 | $124,500 | $27,500 | $97,000 |
| 2017 | $3,336 | $135,000 | $0 | $0 |
| 2016 | $3,253 | $129,100 | $0 | $0 |
| 2015 | -- | $124,600 | $0 | $0 |
| 2014 | -- | $124,600 | $0 | $0 |
Agents Affiliated with this Home
-
Sandi Gentry

Seller's Agent in 2023
Sandi Gentry
RE/MAX Michigan
(616) 935-1150
140 in this area
1,410 Total Sales
-
Kevin Waters
K
Buyer's Agent in 2023
Kevin Waters
Greenridge Realty
(616) 502-8952
2 in this area
20 Total Sales
Map
Source: Southwestern Michigan Association of REALTORS®
MLS Number: 23026616
APN: 70-07-33-300-039
- 17296 Beach Ridge Way Unit PVT
- 10543 Lakeshore Dr
- 16500 Haven Woods Ct
- 8894 Lakeshore Ave
- 17078 Lake Michigan Dr
- 0 158th Ave
- 11506 Lakeshore Ave
- 11646 Garnsey Ave
- 15635 Stanton St
- 16840 Cricket Ct
- 15991 Croswell St
- 15282 Stanton St
- 11527 156th Ave
- 16904 Shady Dunes Unit PVT
- 14984 Fillmore St
- 17134 Timber Dunes Dr
- 16583 Pine Dunes Ct
- Lot 3 152nd Ave
- 9423 Shoreway Dr
- 9530 Shoreway Dr
- 9981 Hiawatha Dr
- 10045 Hiawatha Dr
- 9971 Hiawatha Dr
- 9986 Hiawatha Dr
- 9958 Lakeshore Dr
- 10059 Hiawatha Dr
- 9942 Lakeshore Dr
- 9986 Lakeshore Dr
- 9953 Hiawatha Dr
- 9926 Lakeshore Dr
- 10078 Hiawatha Dr
- 17194 Hiawatha Cir Unit PVT
- 10073 Hiawatha Dr
- 10070 Lakeshore Dr
- 9964 Beach Ridge Ct Unit PVT
- 10087 Hiawatha Dr
- 17201 Hiawatha Cir Unit PVT
- 9936 Beach Ridge Ct Unit PVT
- 17197 Hiawatha Cir Unit PVT
- 10102 Hiawatha Dr






