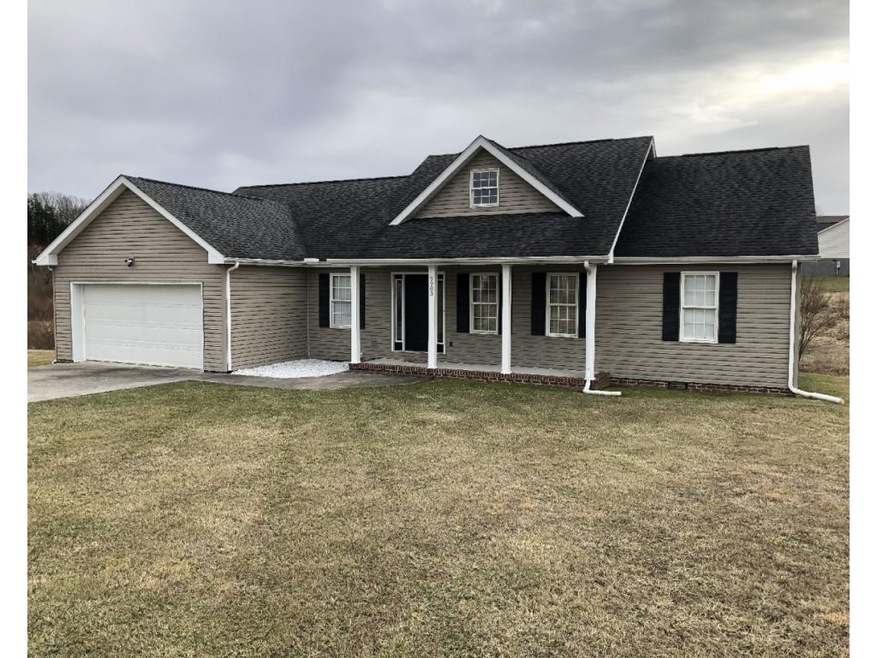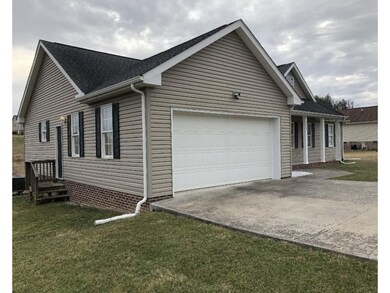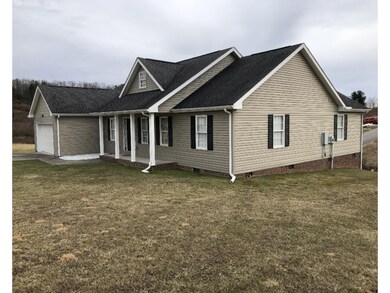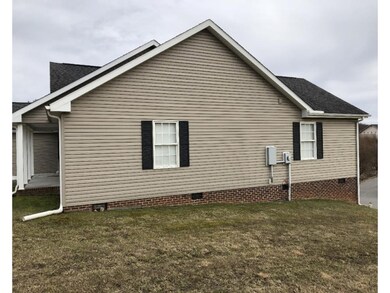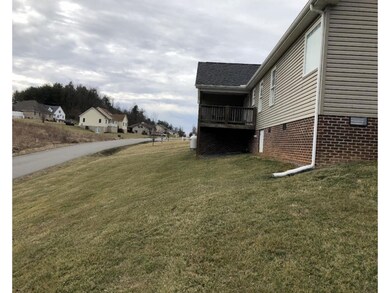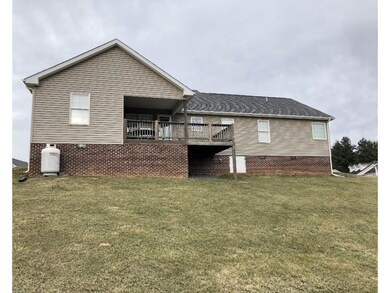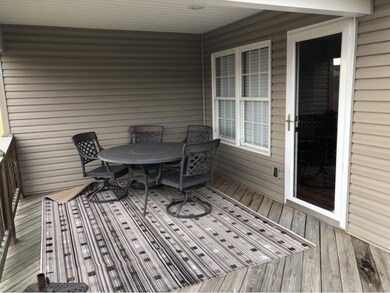
Estimated Value: $265,000 - $363,000
Highlights
- Open Floorplan
- Wood Flooring
- 2 Car Attached Garage
- Ranch Style House
- Covered patio or porch
- Bathtub
About This Home
As of April 2019You have just found your dream home in one of Wise County's sought after neighborhoods. This immaculate home offers an open floor plan with separated bedrooms. On one end you have two spacious bedrooms with a huge bath shared by both. On the other end you have the huge master with a master bath equipped with a huge jacuzzi tub and walk in shower. In the open concept kitchen and living area you have solid service tops with elaborate cabinetry and in the living area a beautiful fireplace. Make an appointment today and make this your dream home today!!!! All buyers and buyers agents should verify all information in this listing. Subject to E and O.
Last Agent to Sell the Property
Century 21 Bennett & Edwards License #0225061378 Listed on: 02/14/2019

Home Details
Home Type
- Single Family
Est. Annual Taxes
- $1,283
Year Built
- Built in 2009
Lot Details
- 0.4 Acre Lot
- Level Lot
- Cleared Lot
- Property is in good condition
Parking
- 2 Car Attached Garage
Home Design
- Ranch Style House
- Brick Exterior Construction
- Block Foundation
- Composition Roof
- Wood Siding
- Vinyl Siding
Interior Spaces
- 1,808 Sq Ft Home
- Open Floorplan
- Living Room with Fireplace
- Wood Flooring
- Range
Bedrooms and Bathrooms
- 3 Bedrooms
- Walk-In Closet
- 2 Full Bathrooms
- Bathtub
- Oversized Bathtub in Primary Bathroom
Basement
- Block Basement Construction
- Crawl Space
Outdoor Features
- Covered patio or porch
Schools
- Wise Elementary School
- L. F. Addington Middle School
- Central High School
Utilities
- Cooling Available
- Heat Pump System
Community Details
- FHA/VA Approved Complex
Listing and Financial Details
- Assessor Parcel Number 040046
Ownership History
Purchase Details
Home Financials for this Owner
Home Financials are based on the most recent Mortgage that was taken out on this home.Purchase Details
Home Financials for this Owner
Home Financials are based on the most recent Mortgage that was taken out on this home.Purchase Details
Similar Homes in Wise, VA
Home Values in the Area
Average Home Value in this Area
Purchase History
| Date | Buyer | Sale Price | Title Company |
|---|---|---|---|
| Roberts Jeffrey W | $197,000 | None Available | |
| Graham Jay Timothy | $188,000 | None Available | |
| Jerry S Lawson Builders | $40,000 | None Available |
Mortgage History
| Date | Status | Borrower | Loan Amount |
|---|---|---|---|
| Open | Roberts Jeffrey W | $193,500 | |
| Closed | Roberts Jeffrey W | $193,431 | |
| Previous Owner | Graham Jay Timothy | $150,400 |
Property History
| Date | Event | Price | Change | Sq Ft Price |
|---|---|---|---|---|
| 04/12/2019 04/12/19 | Sold | $216,000 | -4.8% | $119 / Sq Ft |
| 02/25/2019 02/25/19 | Pending | -- | -- | -- |
| 02/14/2019 02/14/19 | For Sale | $226,900 | -- | $125 / Sq Ft |
Tax History Compared to Growth
Tax History
| Year | Tax Paid | Tax Assessment Tax Assessment Total Assessment is a certain percentage of the fair market value that is determined by local assessors to be the total taxable value of land and additions on the property. | Land | Improvement |
|---|---|---|---|---|
| 2024 | $1,283 | $186,000 | $40,000 | $146,000 |
| 2023 | $1,283 | $186,000 | $40,000 | $146,000 |
| 2022 | $1,283 | $186,000 | $40,000 | $146,000 |
| 2021 | $1,205 | $174,700 | $40,000 | $134,700 |
| 2020 | $1,205 | $174,700 | $40,000 | $134,700 |
| 2019 | $1,205 | $174,700 | $40,000 | $134,700 |
| 2018 | $1,083 | $174,700 | $40,000 | $134,700 |
| 2017 | $980 | $174,700 | $40,000 | $134,700 |
| 2016 | $980 | $163,300 | $35,000 | $128,300 |
| 2015 | -- | $163,300 | $35,000 | $128,300 |
| 2010 | -- | $142,900 | $35,000 | $107,900 |
Agents Affiliated with this Home
-
Tim Gardner

Seller's Agent in 2019
Tim Gardner
Century 21 Bennett & Edwards
(276) 220-5957
143 Total Sales
-
ROBIN DOTSON

Buyer's Agent in 2019
ROBIN DOTSON
Ridgeview Real Estate
(276) 393-3964
73 Total Sales
Map
Source: Tennessee/Virginia Regional MLS
MLS Number: 417736
APN: R040045
- 9774 Shadow Brook Dr
- Tbd Greenwood Cir
- Tbd Cherry Ln
- 6192 Hurricane Rd NE
- 744 Hurricane Rd NE
- 708 Gilliam St NE
- 00 Coeburn Mountain Rd
- 5530 Paramont Rd
- 0 Coeburn Mountain Rd Unit 9959309
- 505 Lake St NE
- 955 Beechtree Rd NE
- 919 Coeburn Rd
- 304 Spring Ave NE
- 6604 Birchfield Rd
- 10126 Green Hollow Rd
- TBD Highland St SE
- 503 Spring Ave SE
- 8929 Gateway Dr
- 531 Mullins St NW
- Tbd W Main St
- 9983 Greenwood Cir
- 9987 Greenwood Cir
- 9997 Greenwood Cir
- 9982 Greenwood Cir
- 9981 Greenwood Cir
- 9996 Greenwood Cir
- 8816 Red Maple Dr
- 9754 Shadow Brook Dr
- 9977 Greenwood Cir
- 8805 Red Maple Dr
- 9755 Shadow Brook Dr
- 8809 Red Maple Dr
- 9798 Ramblewood Dr
- 8904 Red Maple Dr
- 9806 Bluespruce Dr Unit 1
- 9806 Bluespruce Dr
- 9971 Greenwood Cir
- 9971 Greenwood
- 8813 Red Maple Dr
- 9760 Shadow Brook Dr
