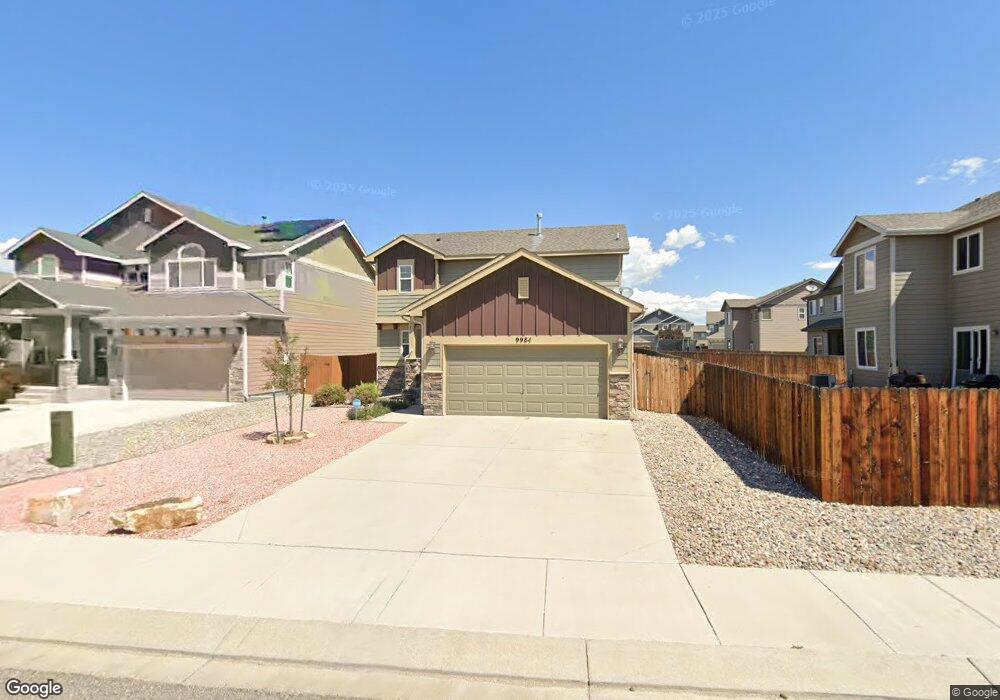9984 Tomcat Way Colorado Springs, CO 80925
Widefield NeighborhoodEstimated Value: $417,139 - $460,000
4
Beds
4
Baths
1,505
Sq Ft
$293/Sq Ft
Est. Value
About This Home
This home is located at 9984 Tomcat Way, Colorado Springs, CO 80925 and is currently estimated at $441,035, approximately $293 per square foot. 9984 Tomcat Way is a home located in El Paso County with nearby schools including Grand Mountain School, Widefield High School, and Valley Christian Academy.
Ownership History
Date
Name
Owned For
Owner Type
Purchase Details
Closed on
Oct 5, 2022
Sold by
Camacho Halley Noel
Bought by
Cullinane Tyler and Cullinane Josefina
Current Estimated Value
Home Financials for this Owner
Home Financials are based on the most recent Mortgage that was taken out on this home.
Original Mortgage
$460,350
Outstanding Balance
$441,793
Interest Rate
5.66%
Mortgage Type
VA
Estimated Equity
-$758
Purchase Details
Closed on
Sep 28, 2018
Sold by
Hooks Nikita L
Bought by
Camacho Hailey Noel and Camacho Kristy Renee
Home Financials for this Owner
Home Financials are based on the most recent Mortgage that was taken out on this home.
Original Mortgage
$280,912
Interest Rate
4.5%
Mortgage Type
VA
Purchase Details
Closed on
May 20, 2016
Sold by
Miller John R
Bought by
Hooks Nikita L
Home Financials for this Owner
Home Financials are based on the most recent Mortgage that was taken out on this home.
Original Mortgage
$242,095
Interest Rate
3.59%
Mortgage Type
VA
Purchase Details
Closed on
Jan 27, 2012
Sold by
Saint Aubyn Homes Llc
Bought by
Miller John R
Home Financials for this Owner
Home Financials are based on the most recent Mortgage that was taken out on this home.
Original Mortgage
$209,402
Interest Rate
3.95%
Mortgage Type
VA
Create a Home Valuation Report for This Property
The Home Valuation Report is an in-depth analysis detailing your home's value as well as a comparison with similar homes in the area
Home Values in the Area
Average Home Value in this Area
Purchase History
| Date | Buyer | Sale Price | Title Company |
|---|---|---|---|
| Cullinane Tyler | $450,000 | First American Title | |
| Camacho Hailey Noel | $275,000 | Land Title Guarantee Co | |
| Hooks Nikita L | $237,300 | Empire Title Of Colorado | |
| Miller John R | $205,000 | Heritage Title |
Source: Public Records
Mortgage History
| Date | Status | Borrower | Loan Amount |
|---|---|---|---|
| Open | Cullinane Tyler | $460,350 | |
| Previous Owner | Camacho Hailey Noel | $280,912 | |
| Previous Owner | Hooks Nikita L | $242,095 | |
| Previous Owner | Miller John R | $209,402 |
Source: Public Records
Tax History Compared to Growth
Tax History
| Year | Tax Paid | Tax Assessment Tax Assessment Total Assessment is a certain percentage of the fair market value that is determined by local assessors to be the total taxable value of land and additions on the property. | Land | Improvement |
|---|---|---|---|---|
| 2025 | $2,959 | $30,040 | -- | -- |
| 2024 | $2,897 | $23,450 | $6,040 | $17,410 |
| 2022 | $2,831 | $20,450 | $4,810 | $15,640 |
| 2021 | $2,948 | $21,040 | $4,950 | $16,090 |
| 2020 | $2,801 | $19,780 | $4,330 | $15,450 |
| 2019 | $2,792 | $19,780 | $4,330 | $15,450 |
| 2018 | $2,434 | $16,980 | $4,360 | $12,620 |
| 2017 | $2,485 | $16,980 | $4,360 | $12,620 |
| 2016 | $2,081 | $16,080 | $4,380 | $11,700 |
| 2015 | $2,192 | $16,080 | $4,380 | $11,700 |
| 2014 | $2,183 | $16,080 | $4,290 | $11,790 |
Source: Public Records
Map
Nearby Homes
- 6338 Bearcat Loop
- 6146 Pilgrimage Rd
- 6210 Pilgrimage Rd
- 6441 Old Glory Dr
- 6431 Old Glory Dr
- 6262 Wallowing Way
- 6241 Old Glory Dr
- 6282 Pilgrimage Rd
- 6231 Old Glory Dr
- 10188 Winter Gem Grove
- 10868 Deer Meadow Cir
- 6184 Wood Bison Trail
- 6172 Wood Bison Trail
- 6562 Phantom Way
- 6035 White Wolf Point
- 6071 Old Glory Dr
- 9723 Borderpine Way
- 6106 Wild Turkey Dr
- 6127 Journey Dr
- 6577 Rubicon Heights
- 9970 Tomcat Way
- 6330 Tranters Creek Way
- 6320 Tranters Creek Way
- 9956 Tomcat Way
- 6235 Bearcat Loop
- 9942 Tomcat Way
- 6310 Tranters Creek Way
- 9969 Tomcat Way
- 6350 Tranters Creek Way
- 6247 Bearcat Loop
- 9983 Tomcat Way
- 6253 Bearcat Loop
- 9955 Tomcat Way
- 9941 Tomcat Way
- 9928 Tomcat Way
- 6360 Tranters Creek Way
- 6309 Tranters Creek Way
- 6329 Tranters Creek Way
- 6319 Tranters Creek Way
- 6339 Tranters Creek Way
