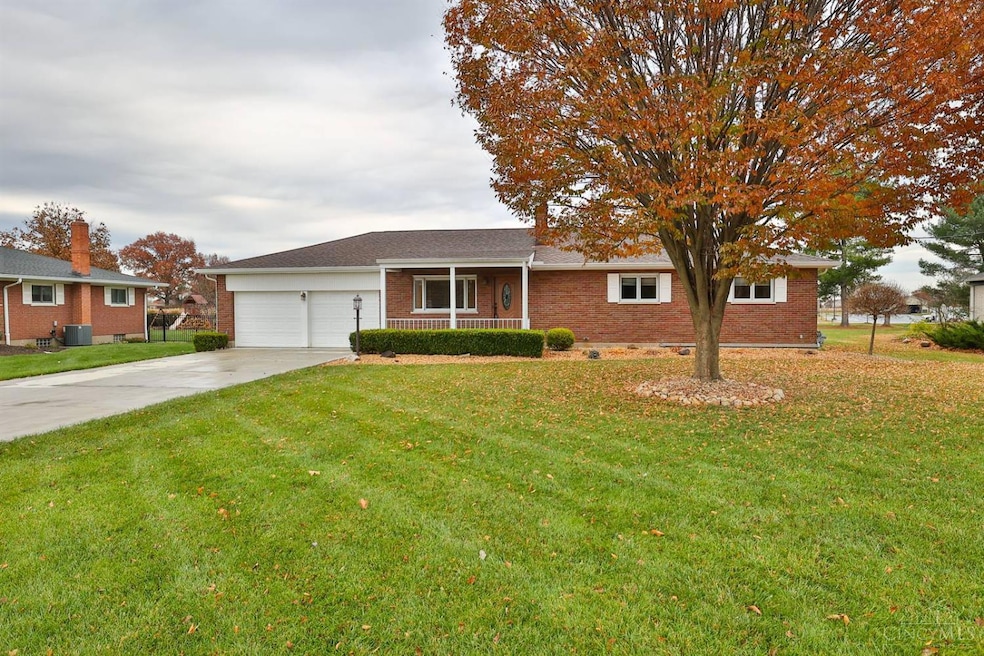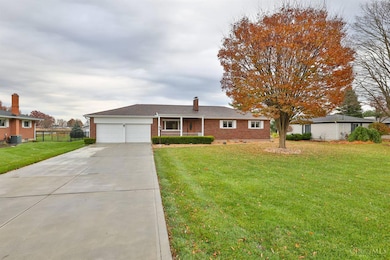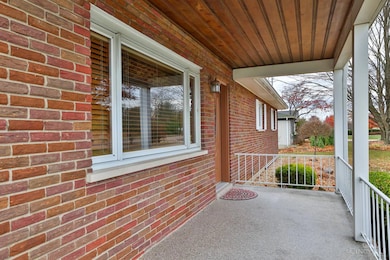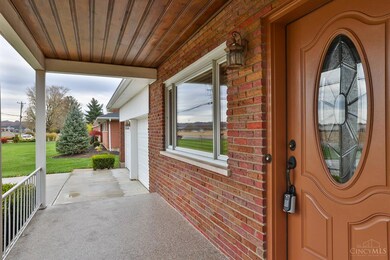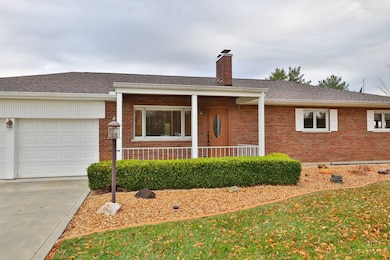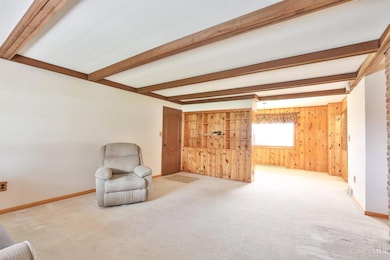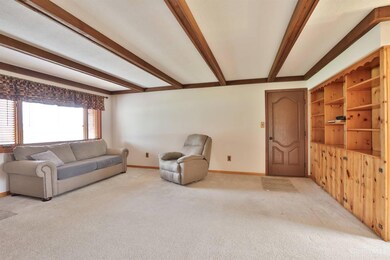9986 Carolina Trace Rd Harrison, OH 45030
Estimated payment $2,022/month
Highlights
- Traditional Architecture
- No HOA
- Wood Frame Window
- Wood Flooring
- Beamed Ceilings
- Porch
About This Home
Welcome to this original-owner, custom-built 4-bedroom brick ranch situated on a half-acre flat lot in the Southwest School District. Inside, you'll find a spacious, thoughtfully designed layout offering true one-level living. This meticulously maintained home has been lovingly cared for by the same owners for over 40 years and features major updates including a new roof with 50-year shingles (2022), new furnace and A/C (2022), and a new concrete driveway (2024). The 2-car garage provides convenience and ample storage. Enjoy the gorgeous flat half acre lot and convenience to highways, shopping, schools and churches. Step out to lovely patio - the perfect place to watch breathtaking sunrises each morning and outdoor enjoyment. With no HOA, you'll appreciate the freedom and privacy this property offers. Don't miss this rare opportunity to own a well-preserved gem in one of the area's most desirable locations. Schedule your private showing today!
Home Details
Home Type
- Single Family
Est. Annual Taxes
- $3,080
Year Built
- Built in 1963
Lot Details
- 0.46 Acre Lot
- Lot Dimensions are 100 x 200
Parking
- 2 Car Attached Garage
- Garage Door Opener
- Driveway
Home Design
- Traditional Architecture
- Brick Exterior Construction
- Poured Concrete
- Shingle Roof
Interior Spaces
- 1,814 Sq Ft Home
- 1-Story Property
- Bookcases
- Woodwork
- Beamed Ceilings
- Ceiling Fan
- Wood Burning Fireplace
- Self Contained Fireplace Unit Or Insert
- Double Pane Windows
- Insulated Windows
- Window Treatments
- Wood Frame Window
- Living Room with Fireplace
- Storage In Attic
- Fire and Smoke Detector
Kitchen
- Breakfast Bar
- Oven or Range
- Dishwasher
- Solid Wood Cabinet
Flooring
- Wood
- Concrete
- Tile
Bedrooms and Bathrooms
- 4 Bedrooms
Laundry
- Dryer
- Washer
Unfinished Basement
- Walk-Out Basement
- Partial Basement
Outdoor Features
- Patio
- Shed
- Porch
Utilities
- Forced Air Heating and Cooling System
- Heating System Uses Gas
- 220 Volts
- Gas Water Heater
- Cable TV Available
Community Details
- No Home Owners Association
Map
Home Values in the Area
Average Home Value in this Area
Tax History
| Year | Tax Paid | Tax Assessment Tax Assessment Total Assessment is a certain percentage of the fair market value that is determined by local assessors to be the total taxable value of land and additions on the property. | Land | Improvement |
|---|---|---|---|---|
| 2024 | $3,081 | $89,849 | $16,706 | $73,143 |
| 2023 | $3,136 | $89,849 | $16,706 | $73,143 |
| 2022 | $2,161 | $57,334 | $16,464 | $40,870 |
| 2021 | $2,130 | $57,334 | $16,464 | $40,870 |
| 2020 | $2,159 | $57,334 | $16,464 | $40,870 |
| 2019 | $1,948 | $50,740 | $14,571 | $36,169 |
| 2018 | $1,960 | $50,740 | $14,571 | $36,169 |
| 2017 | $1,827 | $50,740 | $14,571 | $36,169 |
| 2016 | $1,693 | $51,786 | $14,280 | $37,506 |
| 2015 | $1,718 | $51,786 | $14,280 | $37,506 |
| 2014 | $1,725 | $51,786 | $14,280 | $37,506 |
| 2013 | $1,782 | $52,844 | $14,571 | $38,273 |
Property History
| Date | Event | Price | List to Sale | Price per Sq Ft |
|---|---|---|---|---|
| 11/17/2025 11/17/25 | Pending | -- | -- | -- |
| 11/14/2025 11/14/25 | For Sale | $335,000 | -- | $185 / Sq Ft |
Source: MLS of Greater Cincinnati (CincyMLS)
MLS Number: 1861831
APN: 560-0090-0083
- 0 Carolina Trace Rd Unit 1840792
- 199 Country View Dr
- 314 Country View Dr
- 323 Rawling Dr
- 153 Country View Dr
- 326 Rawling Dr
- 10300 West Rd
- 10190 Baughman Rd
- 214 Hickory Ct
- 1 Mackie Ct
- 576 Heritage Square
- 122 Hopping Ct
- 155 Turner Ridge Dr
- 157 Turner Ridge Dr
- 454 Lyness Ave
- 126 Hopping Ct
- 135 Turner Ridge Dr
- 10612 Winding Way Dr
- 133 Turner Ridge Dr
- 10701 Stone Ridge Way
