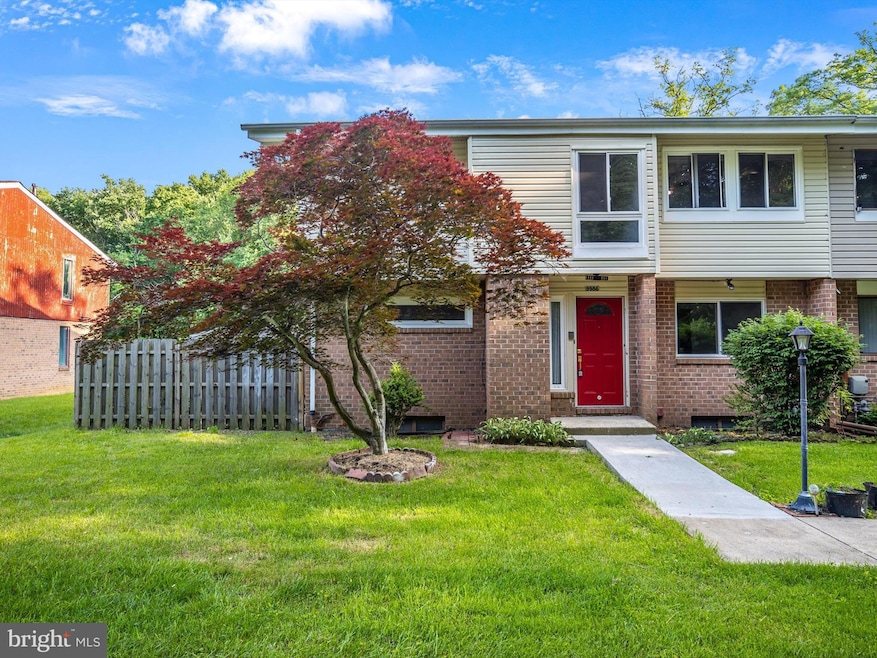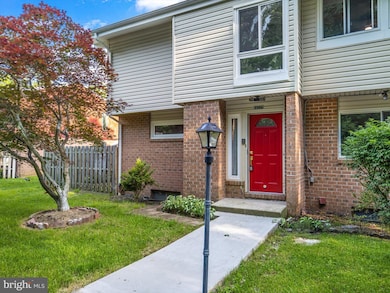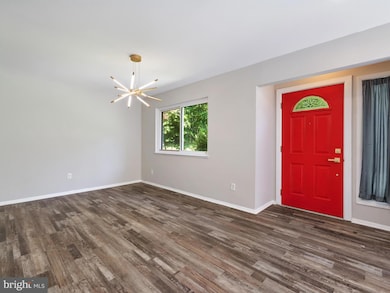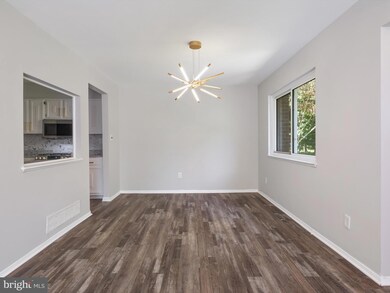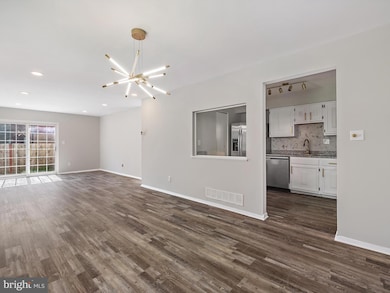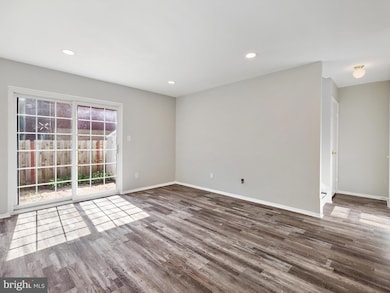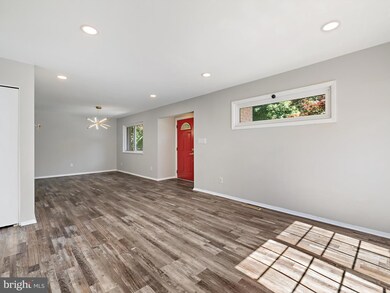
9986 Shoshone Way Randallstown, MD 21133
Highlights
- Traditional Architecture
- Central Air
- Heat Pump System
About This Home
As of July 2024Nestled in the serene Twelve Trees subdivision, 9986 Shoshone Way in Randallstown, MD, presents an exquisite townhouse that blends contemporary elegance with modern comforts. This fully renovated home offers three spacious bedrooms and one and a half bathrooms, meticulously updated to meet the highest standards of luxury living.
As you step inside, you'll be captivated by the stunning new LVP flooring that flows seamlessly throughout the living spaces, creating a warm and inviting ambiance. The open-concept layout ensures an effortless flow between the living, dining, and kitchen areas, perfect for both everyday living and entertaining.
The kitchen stands out with its sophisticated touches, featuring sleek gold hardware that complements the stylish cabinetry and countertops. Whether you're preparing a gourmet meal or enjoying a casual breakfast, this kitchen is equipped to meet all your culinary needs.
Enjoy warm spring/summer nights in your secluded fenced in patio. Perfect for a personal at home retreat or entertaining guests.
Situated quietly at the back of the community, this townhouse offers a peaceful retreat from the hustle and bustle. Ample parking in the lot ensures convenience for you and your guests. The location within Twelve Trees provides a sense of privacy and tranquility, making it an ideal setting for relaxation and comfort.
Discover the perfect blend of luxury and convenience at 9986 Shoshone Way – a home that promises a lifestyle of sophistication and ease. Schedule a showing today!
Last Agent to Sell the Property
Keller Williams Realty Centre License #SP200205907 Listed on: 06/01/2024

Townhouse Details
Home Type
- Townhome
Est. Annual Taxes
- $2,028
Year Built
- Built in 1977
Lot Details
- 1,809 Sq Ft Lot
HOA Fees
- $148 Monthly HOA Fees
Parking
- Parking Lot
Home Design
- Traditional Architecture
- Permanent Foundation
- Frame Construction
Interior Spaces
- Property has 2 Levels
- Finished Basement
Bedrooms and Bathrooms
- 3 Bedrooms
Utilities
- Central Air
- Heat Pump System
- Natural Gas Water Heater
Community Details
- Twelve Trees Subdivision
Listing and Financial Details
- Tax Lot 79
- Assessor Parcel Number 04021700006567
Ownership History
Purchase Details
Home Financials for this Owner
Home Financials are based on the most recent Mortgage that was taken out on this home.Purchase Details
Similar Homes in the area
Home Values in the Area
Average Home Value in this Area
Purchase History
| Date | Type | Sale Price | Title Company |
|---|---|---|---|
| Deed | $280,000 | Premier Title | |
| Deed | $84,000 | -- |
Mortgage History
| Date | Status | Loan Amount | Loan Type |
|---|---|---|---|
| Open | $274,928 | FHA | |
| Previous Owner | $161,070 | FHA | |
| Previous Owner | $152,692 | Stand Alone Second | |
| Previous Owner | $119,047 | Stand Alone Refi Refinance Of Original Loan |
Property History
| Date | Event | Price | Change | Sq Ft Price |
|---|---|---|---|---|
| 07/18/2024 07/18/24 | Sold | $280,000 | 0.0% | $153 / Sq Ft |
| 06/26/2024 06/26/24 | Pending | -- | -- | -- |
| 06/24/2024 06/24/24 | Price Changed | $280,000 | -3.4% | $153 / Sq Ft |
| 06/18/2024 06/18/24 | For Sale | $290,000 | 0.0% | $158 / Sq Ft |
| 06/12/2024 06/12/24 | Pending | -- | -- | -- |
| 06/01/2024 06/01/24 | For Sale | $290,000 | -- | $158 / Sq Ft |
Tax History Compared to Growth
Tax History
| Year | Tax Paid | Tax Assessment Tax Assessment Total Assessment is a certain percentage of the fair market value that is determined by local assessors to be the total taxable value of land and additions on the property. | Land | Improvement |
|---|---|---|---|---|
| 2024 | $3,320 | $177,700 | $47,000 | $130,700 |
| 2023 | $1,533 | $167,367 | $0 | $0 |
| 2022 | $2,920 | $157,033 | $0 | $0 |
| 2021 | $2,611 | $146,700 | $47,000 | $99,700 |
| 2020 | $2,795 | $143,933 | $0 | $0 |
| 2019 | $1,711 | $141,167 | $0 | $0 |
| 2018 | $2,669 | $138,400 | $46,400 | $92,000 |
| 2017 | $2,492 | $134,833 | $0 | $0 |
| 2016 | $2,037 | $131,267 | $0 | $0 |
| 2015 | $2,037 | $127,700 | $0 | $0 |
| 2014 | $2,037 | $127,700 | $0 | $0 |
Agents Affiliated with this Home
-
Montaz McCray

Seller's Agent in 2024
Montaz McCray
Keller Williams Realty Centre
(240) 755-7137
6 in this area
239 Total Sales
-
Henry Olaya

Buyer's Agent in 2024
Henry Olaya
Creig Northrop Team of Long & Foster
(609) 287-3417
1 in this area
31 Total Sales
Map
Source: Bright MLS
MLS Number: MDBC2097462
APN: 02-1700006567
- 9818 Lyons Mill Rd
- 4434 Marriottsville Rd
- 6 Byers Ct
- 9815 Winands Rd
- 4 Cedar Hill Rd
- 8 Cascade Range Ct
- 11 Camano Ct
- 9907 Linden Hill Rd
- 13 Aspen Glen Ct
- 21 Snow Pine Ct
- 4506 Winter Mill Way
- 9831 Endora Ct
- 4709 Runnymeade Rd
- 3620 Marriottsville Rd
- 4512 Ingham Rd
- 9605 Fable Dr
- 9525 Lyonswood Dr
- 9517 Lyonswood Dr
- 9532 Lyons Mill Rd
- 9613 Watts Rd
