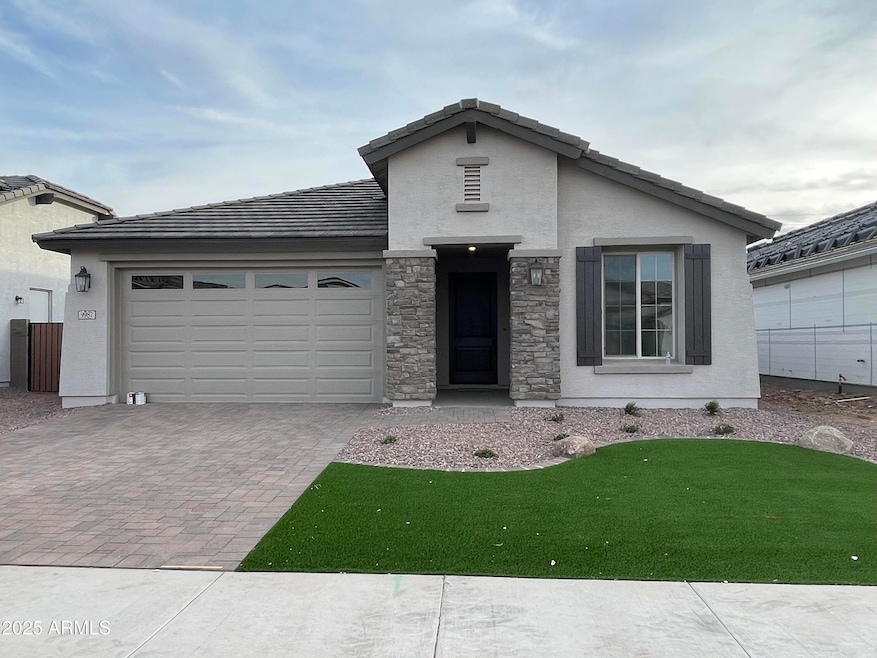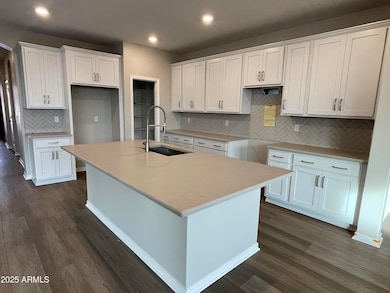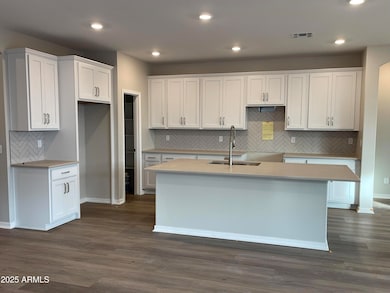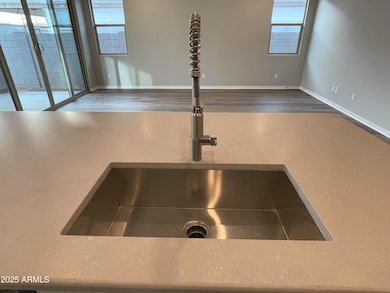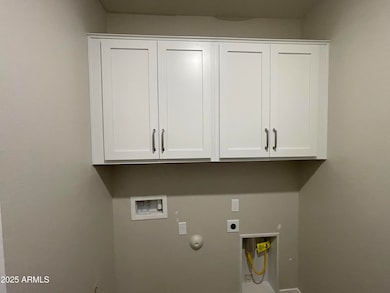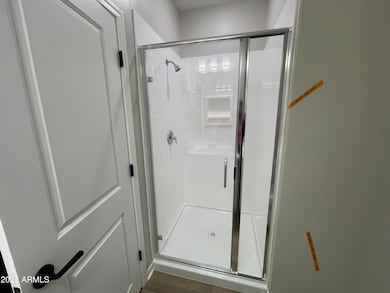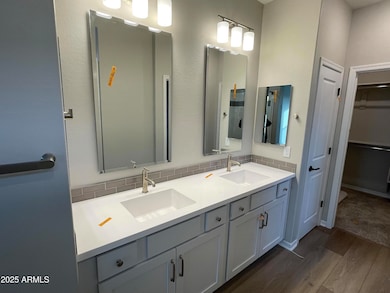
9987 W Verde Ln Avondale, AZ 85392
Garden Lakes NeighborhoodEstimated payment $3,389/month
Highlights
- Home Energy Rating Service (HERS) Rated Property
- Community Pool
- Covered Patio or Porch
- Granite Countertops
- Pickleball Courts
- 2 Car Direct Access Garage
About This Home
Popular San Jacinto Floor Plan, 4 Bedrooms, 3 Baths, 2,006 sq ft. 9 Foot Ceilings, Tankless Gas Water Heater, Spray In Foam Insulation, Paver Driveways, Post Tension Foundations, Ceiling Fans Included in all Bedrooms and Greatroom, Window Coverings Included, 16 Seer AC Unit, Buyer May Still Select Cabinets, Countertops, Flooring and Appliances. Close To Shopping, Great Schools and Restaurants. New Acclaim Community Offers a Community Pool, Pickle Ball Courts, Playgrounds, Bocci Ball Courts, Corn Hole Courts and Large Grass Areas.
Listing Agent
Fulton Home Sales Corporation License #SA510024000 Listed on: 08/11/2024
Home Details
Home Type
- Single Family
Est. Annual Taxes
- $2,800
Year Built
- Built in 2024 | Under Construction
Lot Details
- 6,263 Sq Ft Lot
- Block Wall Fence
HOA Fees
- $164 Monthly HOA Fees
Parking
- 2 Car Direct Access Garage
- Oversized Parking
- Electric Vehicle Home Charger
- Garage Door Opener
Home Design
- Wood Frame Construction
- Spray Foam Insulation
- Tile Roof
- Foam Roof
- Low Volatile Organic Compounds (VOC) Products or Finishes
- Stone Exterior Construction
- Stucco
Interior Spaces
- 2,006 Sq Ft Home
- 1-Story Property
- Ceiling height of 9 feet or more
- Ceiling Fan
- Double Pane Windows
- Low Emissivity Windows
- Vinyl Clad Windows
- Tinted Windows
- Washer and Dryer Hookup
Kitchen
- Eat-In Kitchen
- Breakfast Bar
- Built-In Microwave
- Kitchen Island
- Granite Countertops
Flooring
- Carpet
- Tile
Bedrooms and Bathrooms
- 4 Bedrooms
- 3 Bathrooms
- Dual Vanity Sinks in Primary Bathroom
Eco-Friendly Details
- Home Energy Rating Service (HERS) Rated Property
- No or Low VOC Paint or Finish
Outdoor Features
- Covered Patio or Porch
Schools
- Villa De Paz Elementary School
- Westview High School
Utilities
- Ducts Professionally Air-Sealed
- Mini Split Air Conditioners
- Central Air
- Heating System Uses Natural Gas
- Water Softener
- High Speed Internet
- Cable TV Available
Listing and Financial Details
- Tax Lot 4
- Assessor Parcel Number 102-27-783
Community Details
Overview
- Association fees include ground maintenance
- Aam Association, Phone Number (800) 354-0257
- Built by Fulton Homes
- Acclaim Subdivision, San Jacinto Floorplan
Recreation
- Pickleball Courts
- Community Playground
- Community Pool
- Bike Trail
Map
Home Values in the Area
Average Home Value in this Area
Tax History
| Year | Tax Paid | Tax Assessment Tax Assessment Total Assessment is a certain percentage of the fair market value that is determined by local assessors to be the total taxable value of land and additions on the property. | Land | Improvement |
|---|---|---|---|---|
| 2025 | $211 | $1,516 | $1,516 | -- |
| 2024 | $214 | $1,443 | $1,443 | -- |
| 2023 | $214 | $2,925 | $2,925 | $0 |
| 2022 | $268 | $3,079 | $3,079 | $0 |
Property History
| Date | Event | Price | Change | Sq Ft Price |
|---|---|---|---|---|
| 08/20/2025 08/20/25 | Sold | $528,242 | 0.0% | $263 / Sq Ft |
| 08/17/2025 08/17/25 | Off Market | $528,242 | -- | -- |
| 08/14/2025 08/14/25 | Price Changed | $528,242 | 0.0% | $263 / Sq Ft |
| 07/01/2025 07/01/25 | For Sale | $528,242 | -- | $263 / Sq Ft |
Similar Homes in the area
Source: Arizona Regional Multiple Listing Service (ARMLS)
MLS Number: 6742575
APN: 102-27-783
- 9974 W Verde Ln
- 9965 W Catalina Dr
- 9967 W Verde Ln
- 9972 W Catalina Dr
- 2965 N 99th Dr
- 2957 99th Dr
- 9964 W Catalina Dr
- 9984 Catalina Dr
- 9995 W Verde Ln
- 9992 W Catalina Dr
- 10007 W Verde Ln
- 9955 Pinchot Ave
- 9991 W Pinchot Ave
- 10011 W Verde Ln
- 10014 Verde Ln
- 3801 N 99th Dr
- 10015 W Verde Ln
- 9964 Pinchot Ave
- 10022 W Verde Ln
- 10025 Catalina Dr
- 2942 N 98th Ln
- 2428 N 101st Ave
- 9544 W Pinchot Ave
- 9640 W Monterey Way
- 9526 W Avalon Dr
- 9975 W Encanto Blvd
- 2121 N 99th Ave
- 10355 W Sunflower Place
- 3771 N 99th Dr
- 1952 N 103rd Dr
- 3813 N 100th Dr
- 3817 N 100th Dr
- 9938 W Piccadilly Rd
- 10476 W Sunflower Place
- 10479 W Emerald Ln
- 2005 N 103rd Ave
- 9257 W Sheridan St
- 10378 W Piccadilly Rd
- 1700 N 103rd Ave
- 2310 N 92nd Dr
