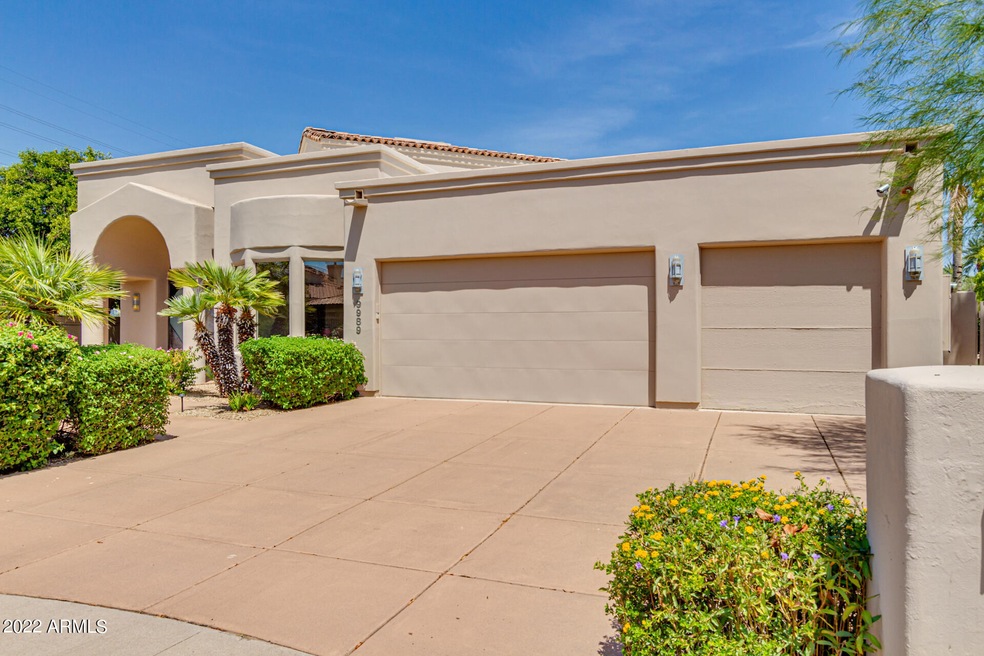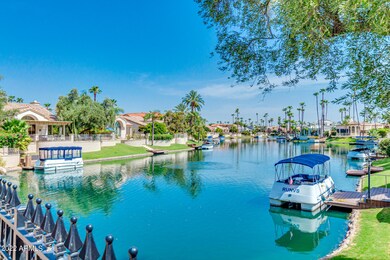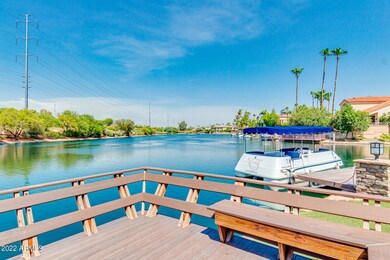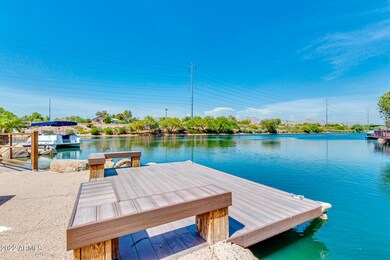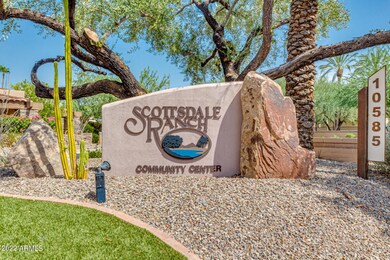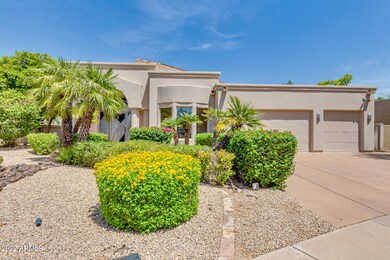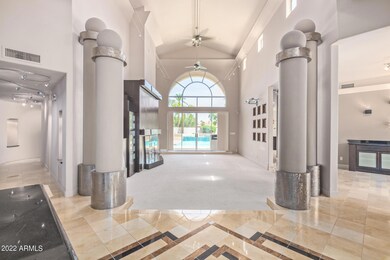
9989 E Island Cir Unit 3 Scottsdale, AZ 85258
Scottsdale Ranch NeighborhoodEstimated Value: $1,231,000 - $1,630,289
Highlights
- Heated Spa
- 0.32 Acre Lot
- Community Lake
- Laguna Elementary School Rated A
- Mountain View
- Clubhouse
About This Home
As of October 2022Enjoy luxury living in the heart of the beautiful community of Scottsdale Ranch. This home is uniquely located at the end of the cul-de-sac with a very private backyard with its own private boat and dock for full access to private Lake Serena. This 2,841 sq ft home has 3 beds, 3 bath and 3 car garage is a rare gem, 1 of only 2 homes in the community to have natural gas for energy savings and efficiency. One of the garages is fully equipped with AC unit and can be used as livable space which can be used for 4th bedroom, office or work out room! A deluxe style kitchen comes with stainless steel appliances, granite countertops and built-in fridge. Formal living room with amazing natural lighting and fireplace elegantly decorated. Spectacular resort style backyard with sparkling pool, spa and serene water features complete with built-in BBQ and covered patio. Custom designs throughout from front door to lighting fixtures and everything in between. Close to Dining, Shopping, 101 highway and so much more! Enjoy the surrounding peaceful settings and proudly call this paradise home.
Last Agent to Sell the Property
AIG Realty LLC Brokerage Phone: 702-301-9152 License #BR701605000 Listed on: 07/26/2022
Last Buyer's Agent
Jane Simmons
Howe Realty License #SA624519000
Home Details
Home Type
- Single Family
Est. Annual Taxes
- $6,559
Year Built
- Built in 1990
Lot Details
- 0.32 Acre Lot
- Cul-De-Sac
- Block Wall Fence
- Corner Lot
- Grass Covered Lot
HOA Fees
- $33 Monthly HOA Fees
Parking
- 3 Car Direct Access Garage
- Garage Door Opener
Home Design
- Wood Frame Construction
- Tile Roof
- Stucco
Interior Spaces
- 2,841 Sq Ft Home
- 2-Story Property
- Wet Bar
- Central Vacuum
- Vaulted Ceiling
- Ceiling Fan
- Skylights
- Gas Fireplace
- Double Pane Windows
- Family Room with Fireplace
- Mountain Views
- Intercom
Kitchen
- Breakfast Bar
- Gas Cooktop
- Built-In Microwave
- Granite Countertops
Flooring
- Carpet
- Stone
Bedrooms and Bathrooms
- 3 Bedrooms
- Primary Bathroom is a Full Bathroom
- 3 Bathrooms
- Dual Vanity Sinks in Primary Bathroom
- Bathtub With Separate Shower Stall
Pool
- Heated Spa
- Private Pool
Outdoor Features
- Balcony
- Covered patio or porch
- Built-In Barbecue
Schools
- Laguna Elementary School
- Mountainside Middle School
- Desert Mountain High School
Utilities
- Central Air
- Heating Available
- Water Purifier
Listing and Financial Details
- Tax Lot 1
- Assessor Parcel Number 217-35-261
Community Details
Overview
- Association fees include ground maintenance
- Scottsdale Ranch Association, Phone Number (480) 860-2022
- Scottsdale Ranch Unit 3 Subdivision
- Community Lake
Amenities
- Clubhouse
- Recreation Room
Recreation
- Bike Trail
Ownership History
Purchase Details
Home Financials for this Owner
Home Financials are based on the most recent Mortgage that was taken out on this home.Purchase Details
Home Financials for this Owner
Home Financials are based on the most recent Mortgage that was taken out on this home.Purchase Details
Home Financials for this Owner
Home Financials are based on the most recent Mortgage that was taken out on this home.Purchase Details
Home Financials for this Owner
Home Financials are based on the most recent Mortgage that was taken out on this home.Purchase Details
Similar Homes in Scottsdale, AZ
Home Values in the Area
Average Home Value in this Area
Purchase History
| Date | Buyer | Sale Price | Title Company |
|---|---|---|---|
| Ormsby John Joseph | -- | None Listed On Document | |
| Ormsby John Joseph | $1,150,000 | Chicago Title | |
| Alpha Investment Group Inc | $1,100,000 | Chicago Title | |
| Fratantoni Charles | $650,000 | Security Title Agency | |
| Asta Joseph J | $375,000 | Security Title Agency |
Mortgage History
| Date | Status | Borrower | Loan Amount |
|---|---|---|---|
| Previous Owner | Ormsby John Joseph | $920,000 | |
| Previous Owner | Alpha Investment Group Inc | $620,000 | |
| Previous Owner | Fratantoni Charles | $424,100 | |
| Previous Owner | Fratantoni Charles | $131,899 | |
| Previous Owner | Fratantoni Charles | $326,000 | |
| Previous Owner | Fratantoni Charles | $264,800 | |
| Previous Owner | Fratantoni Charles | $200,000 | |
| Previous Owner | Fratantoni Charles | $320,000 |
Property History
| Date | Event | Price | Change | Sq Ft Price |
|---|---|---|---|---|
| 10/21/2022 10/21/22 | Sold | $1,150,000 | -6.1% | $405 / Sq Ft |
| 09/28/2022 09/28/22 | Pending | -- | -- | -- |
| 08/31/2022 08/31/22 | Price Changed | $1,224,999 | -2.0% | $431 / Sq Ft |
| 08/03/2022 08/03/22 | Price Changed | $1,249,900 | -3.8% | $440 / Sq Ft |
| 07/29/2022 07/29/22 | Price Changed | $1,299,900 | 0.0% | $458 / Sq Ft |
| 07/26/2022 07/26/22 | For Sale | $1,299,999 | +18.2% | $458 / Sq Ft |
| 06/24/2022 06/24/22 | Sold | $1,100,000 | -21.4% | $387 / Sq Ft |
| 05/24/2022 05/24/22 | Price Changed | $1,399,900 | -6.7% | $493 / Sq Ft |
| 04/28/2022 04/28/22 | For Sale | $1,499,900 | -- | $528 / Sq Ft |
Tax History Compared to Growth
Tax History
| Year | Tax Paid | Tax Assessment Tax Assessment Total Assessment is a certain percentage of the fair market value that is determined by local assessors to be the total taxable value of land and additions on the property. | Land | Improvement |
|---|---|---|---|---|
| 2025 | $4,823 | $79,857 | -- | -- |
| 2024 | $6,500 | $100,861 | -- | -- |
| 2023 | $6,500 | $126,920 | $25,380 | $101,540 |
| 2022 | $6,739 | $102,960 | $20,590 | $82,370 |
| 2021 | $6,559 | $94,100 | $18,820 | $75,280 |
| 2020 | $6,497 | $85,770 | $17,150 | $68,620 |
| 2019 | $6,253 | $80,180 | $16,030 | $64,150 |
| 2018 | $6,034 | $75,950 | $15,190 | $60,760 |
| 2017 | $5,754 | $71,680 | $14,330 | $57,350 |
| 2016 | $5,731 | $69,730 | $13,940 | $55,790 |
| 2015 | $5,551 | $68,280 | $13,650 | $54,630 |
Agents Affiliated with this Home
-
Gina McClain

Seller's Agent in 2022
Gina McClain
AIG Realty LLC
(702) 280-8300
2 in this area
191 Total Sales
-
Mike Frat Fratantoni
M
Seller's Agent in 2022
Mike Frat Fratantoni
Realty One Group
(602) 339-3695
1 in this area
8 Total Sales
-

Buyer's Agent in 2022
Jane Simmons
Howe Realty
(602) 882-1089
4 in this area
179 Total Sales
Map
Source: Arizona Regional Multiple Listing Service (ARMLS)
MLS Number: 6440021
APN: 217-35-261
- 9943 E Island Cir
- 10458 N 101st St
- 10429 N 101st St
- 10068 E Cinnabar Ave
- 10063 E Cinnabar Ave
- 9916 E Topaz Dr
- 10759 N 101st St
- 10120 E Topaz Dr
- 10113 E Topaz Dr
- 10775 N 101st St
- 10360 N 98th St
- 10220 E Cochise Dr
- 9849 E Topaz Dr
- 9733 E Clinton St
- 9740 E Gold Dust Ave Unit 1
- 9809 E Desert Cove Ave
- 10218 E Clinton St
- 10068 E Turquoise Ave
- 10050 E Mountainview Lake Dr Unit 39
- 10080 E Mountainview Lake Dr Unit 327
- 9989 E Island Cir Unit 3
- 10575 N 99th Place
- 10573 N 99th Place Unit 3
- 9963 E Island Cir Unit 3
- 10569 N 99th Place
- 10475 N 100th St
- 9959 E Island Cir
- 9959 E Island Cir Unit 7
- 10459 N 100th St
- 9951 E Island Cir
- 9953 E Island Cir
- 10443 N 100th St
- 10437 N 100th St
- 9978 E Bayview Dr
- 9968 E Bayview Dr
- 9949 E Island Cir
- 9988 E Bayview Dr
- 10078 E Cochise Dr
- 9958 E Bayview Dr
- 9948 E Bayview Dr
