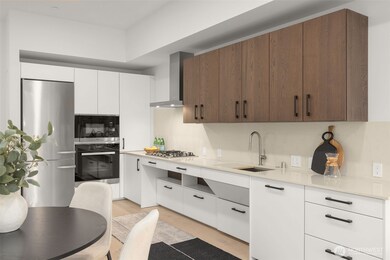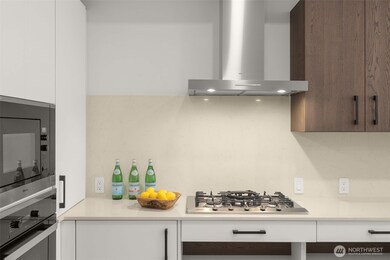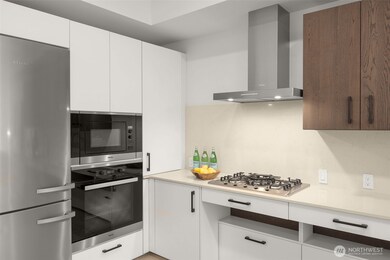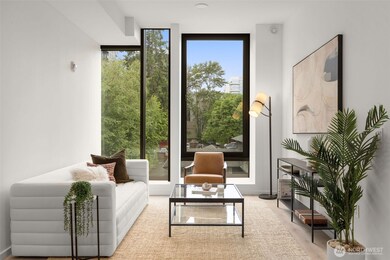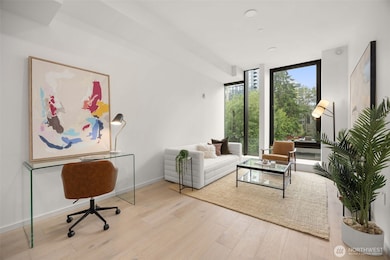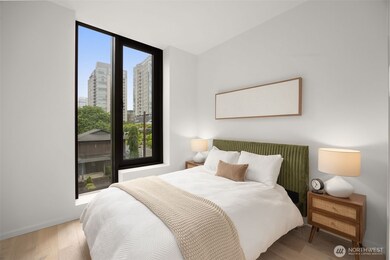999 110th Ave NE Unit 202 Bellevue, WA 98004
Downtown Bellevue NeighborhoodEstimated payment $4,846/month
Highlights
- Rooftop Deck
- City View
- Property is near public transit
- Chinook Middle School Rated A
- Contemporary Architecture
- 4-minute walk to McCormick Park
About This Home
Experience modern urban living in this ADA custom unit at GIS Plaza in Downtown Bellevue. This 2nd-floor one-bedroom features soaring ceilings, engineered hardwood floors, operable windows, and A/C. The open-concept kitchen boasts Miele appliances, quartz countertops, and sleek finishes. The spacious bathroom offers Grohe fixtures, ceramic tile, and heated floors. Enjoy added perks like a secure garage and an expansive rooftop deck with stunning views. Ideally located next to the Bellevue Library, playfield, and all downtown amenities—this is city living redefined.
Source: Northwest Multiple Listing Service (NWMLS)
MLS#: 2385082
Property Details
Home Type
- Condominium
Est. Annual Taxes
- $5,668
Year Built
- Built in 2023
Lot Details
- End Unit
- West Facing Home
- Sprinkler System
HOA Fees
- $690 Monthly HOA Fees
Parking
- 1 Car Garage
- Common or Shared Parking
Property Views
- City
- Mountain
- Territorial
Home Design
- Contemporary Architecture
- Flat Roof Shape
- Metal Construction or Metal Frame
- Cement Board or Planked
- Vinyl Construction Material
Interior Spaces
- 784 Sq Ft Home
- Insulated Windows
Kitchen
- Gas Oven or Range
- Stove
- Microwave
- Dishwasher
- Disposal
Flooring
- Engineered Wood
- Ceramic Tile
Bedrooms and Bathrooms
- 1 Main Level Bedroom
- Walk-In Closet
- Bathroom on Main Level
- 1 Bathroom
Laundry
- Electric Dryer
- Washer
Accessible Home Design
- Accessible Elevator Installed
- Accessible Full Bathroom
- Accessible Bedroom
- Accessible Kitchen
- Central Living Area
- Accessible Utilities
- Accessible Approach with Ramp
- Accessible Entrance
Location
- Property is near public transit
- Property is near a bus stop
Utilities
- Ductless Heating Or Cooling System
- Water Heater
Listing and Financial Details
- Down Payment Assistance Available
- Visit Down Payment Resource Website
- Assessor Parcel Number 2780500020
Community Details
Overview
- Association fees include common area maintenance, gas, security, trash
- 16 Units
- Charlotte White Association
- Secondary HOA Phone (206) 706-8000
- Gis Plaza Condos
- Downtown Subdivision
- Park Phone (206) 706-8000 | Manager Charlotte White
- Electric Vehicle Charging Station
- 6-Story Property
Amenities
- Rooftop Deck
- Lobby
Pet Policy
- Pet Restriction
Map
Home Values in the Area
Average Home Value in this Area
Property History
| Date | Event | Price | List to Sale | Price per Sq Ft |
|---|---|---|---|---|
| 05/30/2025 05/30/25 | For Sale | $695,000 | -- | $886 / Sq Ft |
Source: Northwest Multiple Listing Service (NWMLS)
MLS Number: 2385082
- 925 110th Ave NE Unit PH05
- 11004 NE 11th St Unit 404
- 11004 NE 11th St Unit 301
- 11004 NE 11th St Unit 406
- 10650 NE 9th Place Unit 1120
- 10650 NE 9th Place Unit 2220
- 10650 NE 9th Place Unit 1520
- 10650 NE 9th Place Unit 1423
- 10610 NE 9th Place Unit T1502
- 10610 NE 9th Place Unit 4210
- 10616 NE 9th Place Unit TH4
- 1100 106th Ave NE Unit 508
- 1248 108th Ave NE
- 500 106th Ave NE Unit 3109
- 500 106th Ave NE Unit 4105
- 500 106th Ave NE Unit 813
- 300 110th Ave NE Unit 611
- 300 110th Ave NE Unit 605
- 10700 NE 4th St Unit 1006
- 10700 NE 4th St Unit 3312
- 938 110th Ave NE
- 11000 NE 10th St
- 900 108th Ave NE
- 10710 SE 10th St
- 888 108th Ave NE
- 989 112th Ave NE
- 11011 NE 9th St
- 11130 NE 10th St
- 11200 NE 11th St
- 10650 NE 9th Place Unit 2225
- 10688 NE 10th St
- 10349 NE 10th St
- 650 Bellevue Way NE Unit 2907
- 650 Bellevue Way NE Unit 3206
- 10485 NE 6th St
- 317 112th Ave NE
- 10290 NE 12th St
- 108 Avenue Ave NE
- 225 112th Ave
- 10961 NE 2nd Place

