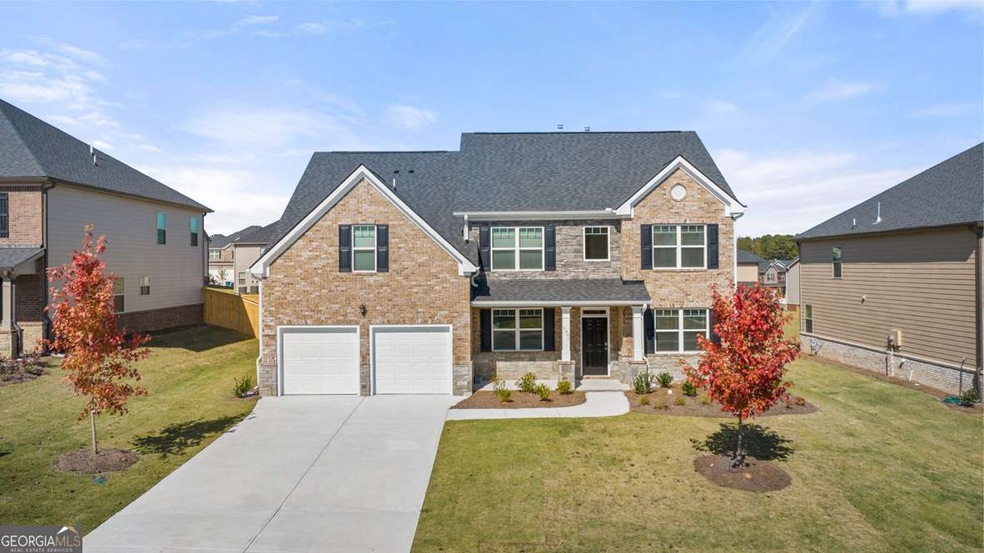Independence offers AMENITIES GALORE, AWARD WINNING SCHOOLS and the PERFECT LOCATION!! 2 SWIMMING POOLS, TOT POOL, 3 CABANAS, 2 PLAYGROUNDS, OUTDOOR FIREPIT, 4 TENNIS COURTS, GRILLING STATIONS, WALKING TRAIL CONNECTED TO A PARK and much more! The highly sought after and anticipated RYAN with a beautiful backyard is now available for sale!!! Come and view one of our most popular designs!! Guest suite on the MAIN LEVEL with FULL BATH. The Island kitchen has beautiful QUARTZ countertops that opens to the family room with a fireplace, formal living, dining room and a two story foyer. The owners suite is designed to indulge with a PALATIAL sitting room, windows that provides natural light and a spa-like bathroom. The secondary bedrooms are spacious and include generous closet space. Enjoy your private backyard while sitting under the covered patio with a glass of lemonade. Independence is an experience so don't miss the opportunity to purchase your new home today! Every home is equipped with standard features like the IRRIGATION SYSTEM and SMART HOME technology that keeps you connected to the people and place that you value the most. Call today to schedule an easy showing. ASK ABOUT OUR SPECIAL RATE INCENTIVES ON SELECT HOMES & RECEIVE UP TO $8,000 WITH PREFERRED LENDER.

