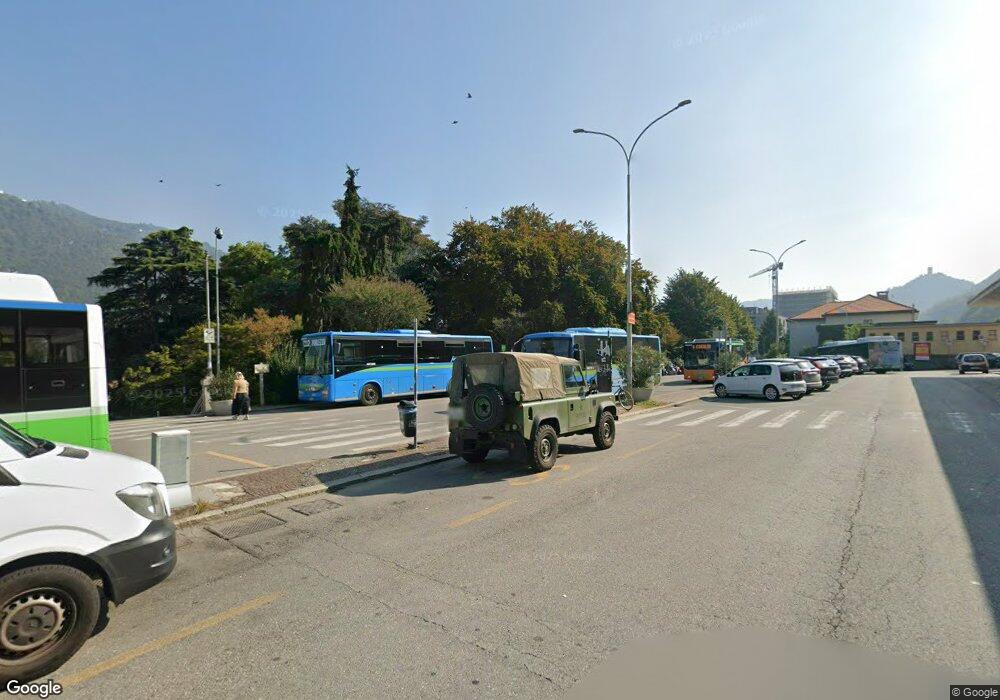999 Bowstring Como, CO 80432
Estimated Value: $782,000 - $972,000
3
Beds
3
Baths
2,668
Sq Ft
$327/Sq Ft
Est. Value
About This Home
This home is located at 999 Bowstring, Como, CO 80432 and is currently estimated at $873,540, approximately $327 per square foot. 999 Bowstring is a home located in Park County with nearby schools including Edith Teter Elementary School, South Park Middle School, and South Park High School.
Ownership History
Date
Name
Owned For
Owner Type
Purchase Details
Closed on
Mar 25, 2022
Sold by
Floyd Trujillo
Bought by
Sequin Amanda and Williams Jarrod
Current Estimated Value
Home Financials for this Owner
Home Financials are based on the most recent Mortgage that was taken out on this home.
Original Mortgage
$532,511
Outstanding Balance
$496,918
Interest Rate
4.42%
Mortgage Type
New Conventional
Estimated Equity
$376,622
Create a Home Valuation Report for This Property
The Home Valuation Report is an in-depth analysis detailing your home's value as well as a comparison with similar homes in the area
Home Values in the Area
Average Home Value in this Area
Purchase History
| Date | Buyer | Sale Price | Title Company |
|---|---|---|---|
| Sequin Amanda | $889,000 | None Listed On Document |
Source: Public Records
Mortgage History
| Date | Status | Borrower | Loan Amount |
|---|---|---|---|
| Open | Sequin Amanda | $532,511 |
Source: Public Records
Tax History
| Year | Tax Paid | Tax Assessment Tax Assessment Total Assessment is a certain percentage of the fair market value that is determined by local assessors to be the total taxable value of land and additions on the property. | Land | Improvement |
|---|---|---|---|---|
| 2025 | $2,899 | $42,190 | $4,310 | $37,880 |
| 2024 | $3,012 | $47,140 | $4,800 | $42,340 |
| 2023 | $3,012 | $46,110 | $5,750 | $40,360 |
| 2022 | $2,027 | $28,160 | $3,914 | $24,246 |
| 2021 | $2,053 | $28,970 | $4,030 | $24,940 |
| 2020 | $1,936 | $26,670 | $2,320 | $24,350 |
| 2019 | $1,886 | $26,670 | $2,320 | $24,350 |
| 2018 | $1,641 | $26,670 | $2,320 | $24,350 |
| 2017 | $1,434 | $22,770 | $2,290 | $20,480 |
| 2016 | $1,604 | $25,180 | $2,360 | $22,820 |
| 2015 | $1,632 | $25,180 | $2,360 | $22,820 |
| 2014 | $1,766 | $0 | $0 | $0 |
Source: Public Records
Map
Nearby Homes
- 1257 Chippewa Rd
- 1567 Chippewa Rd
- 782 Bow String Rd
- 782 Bow String Rd Unit 38
- 514 Chief Trail
- 222 Chief Trail
- 735 Quiver Rd
- 581 Longbow Dr
- 805 Longbow Dr
- 00 Haida Ln
- 1907 Wampum Ln
- 75 Ithaca Path
- 113 Ithaca Path
- 496 Houma Way
- 258 Puma Ln Unit 53
- 943 Bear Ln
- 192 Bear Way
- 80 Haida Way
- 943 Bear Ln
- 253 Bear Ln
- 999 Bowstring Rd
- 999 Bow String Rd
- 312 Bow String Rd
- 1055 Bow String Rd
- 22 War Club Ct
- 85 Quiver Rd
- 1168 Bow String Rd
- 260 Nez Perce Rd
- 240 Nez Perce Rd
- 234 Warclub Ct
- 287 & 234 Warclub Ct
- 182 Quiver Rd
- 1168 Bowstring Rd
- 133 Indian Mountain Ct
- 320 Nez Perce Rd
- 880 Chippewa Rd
- 556 Bowstring
- 556 Bow String Rd
- 171 Indian Mountain Ct
- 177 Quiver Rd
