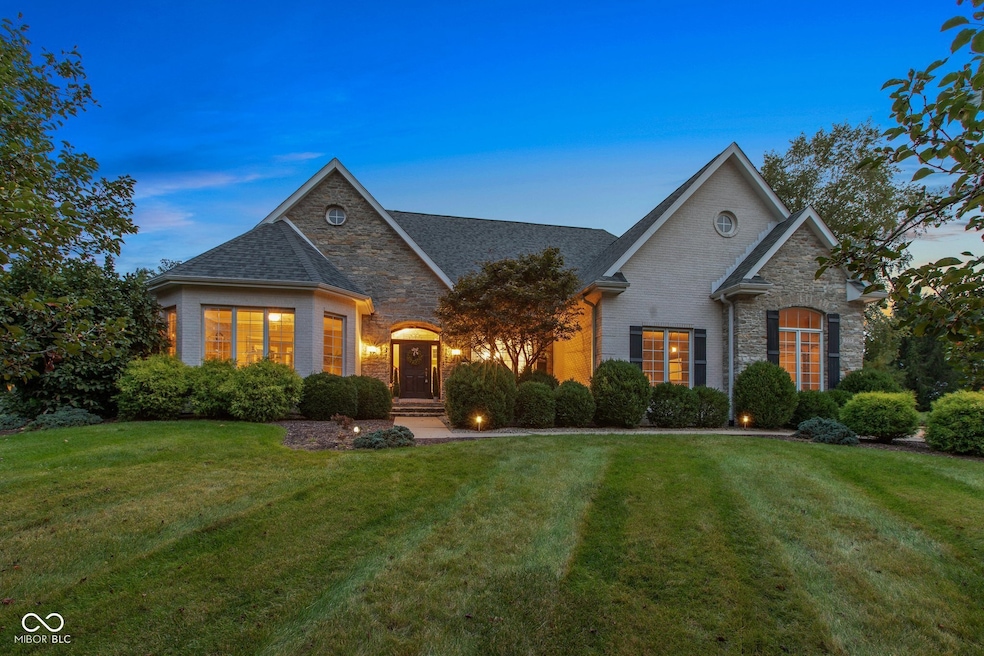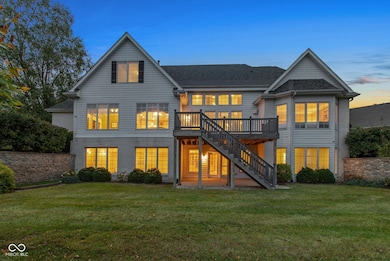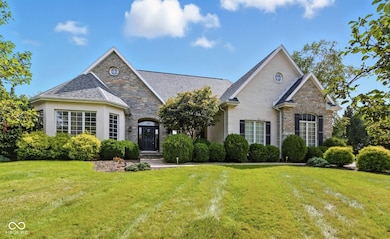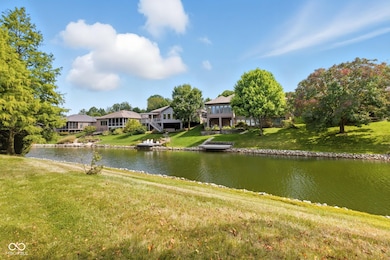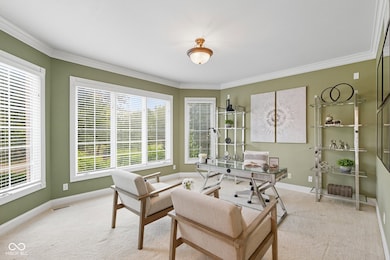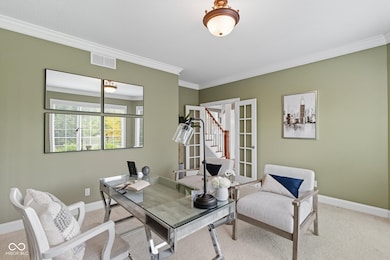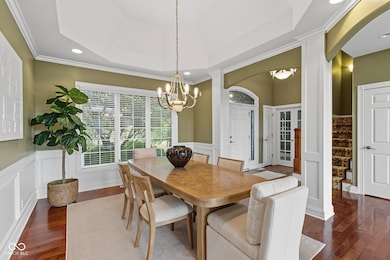999 Box Turtle Ct Columbus, IN 47201
Estimated payment $5,725/month
Highlights
- Lake View
- Waterfront
- Vaulted Ceiling
- Southside Elementary School Rated A-
- Mature Trees
- Wood Flooring
About This Home
Waterfront living at its finest at Turtle Bay of Tipton Lakes! Sitting on nearly half an acre with a brand new roof, new HVAC and new water heater, this stunning 5 bedroom, 4.5 bath home offers an ideal blend of elegance, comfort, and functionality. Upon entry, French doors lead to a private office, while a designated formal dining room sets the stage for gatherings. The chef's kitchen is a showstopper with island seating, sleek countertops, stylish backsplash, gas range, double ovens, stainless steel appliances, built-in desk, and a huge walk-in pantry with custom shelving. A breakfast room and large main level laundry with ample cabinetry add convenience. The great room impresses with soaring ceilings, a cozy fireplace, and a wall of windows overlooking the backyard. A secondary sitting area floods with natural light, providing additional space to unwind. The main-level primary suite is a true retreat, featuring a spa like ensuite with double sinks, soaking tub, and glass shower. Upstairs, you'll find three generously sized bedrooms and two full bathrooms. The lower level is a gem offering a spacious family room with built-in shelving, hardwood flooring, and a full kitchen with beverage fridge. A private bedroom and full bath are perfect for guests, while a versatile bonus room can serve as a playroom, workout space, or storage. Enjoy outdoor living with a full upper-level deck and a beautifully sized backyard. Additional highlights include a 3-car garage, soaring main-level ceilings, and exceptional natural light throughout. This home truly has it all; style, space, and a premier waterfront setting.
Home Details
Home Type
- Single Family
Est. Annual Taxes
- $7,672
Year Built
- Built in 2003
Lot Details
- 0.45 Acre Lot
- Waterfront
- Mature Trees
HOA Fees
- $115 Monthly HOA Fees
Parking
- 3 Car Attached Garage
- Garage Door Opener
Home Design
- Brick Exterior Construction
- Concrete Perimeter Foundation
Interior Spaces
- 2-Story Property
- Woodwork
- Vaulted Ceiling
- Gas Log Fireplace
- Entrance Foyer
- Second Story Great Room
- Lake Views
Kitchen
- Eat-In Kitchen
- Walk-In Pantry
- Double Oven
- Gas Cooktop
- Microwave
- Dishwasher
- Wine Cooler
- Disposal
Flooring
- Wood
- Carpet
- Ceramic Tile
Bedrooms and Bathrooms
- 5 Bedrooms
- Walk-In Closet
- Soaking Tub
Laundry
- Dryer
- Washer
Finished Basement
- 9 Foot Basement Ceiling Height
- Sump Pump
Utilities
- Forced Air Heating and Cooling System
- Gas Water Heater
Community Details
- Association Phone (812) 342-8522
- Tipton Lakes Turtle Bay Subdivision
- Property managed by Tipton Lakes HOA
Listing and Financial Details
- Tax Lot 43
- Assessor Parcel Number 039532110001502024
Map
Home Values in the Area
Average Home Value in this Area
Tax History
| Year | Tax Paid | Tax Assessment Tax Assessment Total Assessment is a certain percentage of the fair market value that is determined by local assessors to be the total taxable value of land and additions on the property. | Land | Improvement |
|---|---|---|---|---|
| 2024 | -- | $0 | $0 | $0 |
| 2023 | -- | $0 | $0 | $0 |
| 2022 | $0 | $0 | $0 | $0 |
| 2021 | $0 | $0 | $0 | $0 |
| 2020 | $0 | $0 | $0 | $0 |
| 2019 | $0 | $0 | $0 | $0 |
| 2018 | $0 | $0 | $0 | $0 |
| 2017 | $0 | $0 | $0 | $0 |
| 2016 | -- | $0 | $0 | $0 |
| 2014 | -- | $0 | $0 | $0 |
Property History
| Date | Event | Price | List to Sale | Price per Sq Ft |
|---|---|---|---|---|
| 10/23/2025 10/23/25 | Price Changed | $945,000 | -2.1% | $141 / Sq Ft |
| 09/26/2025 09/26/25 | For Sale | $965,000 | -- | $144 / Sq Ft |
Purchase History
| Date | Type | Sale Price | Title Company |
|---|---|---|---|
| Warranty Deed | -- | -- |
Source: MIBOR Broker Listing Cooperative®
MLS Number: 22064096
APN: 03-95-32-110-001.502-024
- 995 Westlake Hills Dr
- 882 Box Turtle Ct
- 1240 Pintail Ct
- 6098 Horizon Dr
- 6105 Horizon Dr
- 6100 Horizon Dr
- 6109 Horizon Dr
- 1230 Boxwood Ct
- 5631 Black Oak Dr
- 5665 Treeline Dr
- Lot 1 Horizon West Tipton Lakes Blvd
- 6110 Pelican Ln
- 1817 Tipton Point Ct
- 1832 Tipton Point Ct
- 1792 Tipton Point Ct
- 1877 Tipton Point Ct
- 1040 Champion Ct
- 6028 Chinkapin Dr
- 6036 Chinkapin Dr
- 1937 Tipton Point Ct
- 5670 Honey Locust Dr
- 7042 Pinnacle Dr
- 1061 Fontview Dr
- 5123 Oak Ridge Place
- 4745 Pine Ridge Dr
- 3770 Blue Ct
- 3440 Riverstone Way
- 2000 Charwood Dr
- 200 E Jackson St
- 725 2nd St
- 1104 Franklin St
- 818 7th St Unit A
- 725 Sycamore St
- 850 7th St
- 1560 28th St
- 1182 Quail Run Dr
- 782 Clifty Dr
- 1001 Stonegate Dr
- 420 Wint Ln
- 275 N Marr Rd
