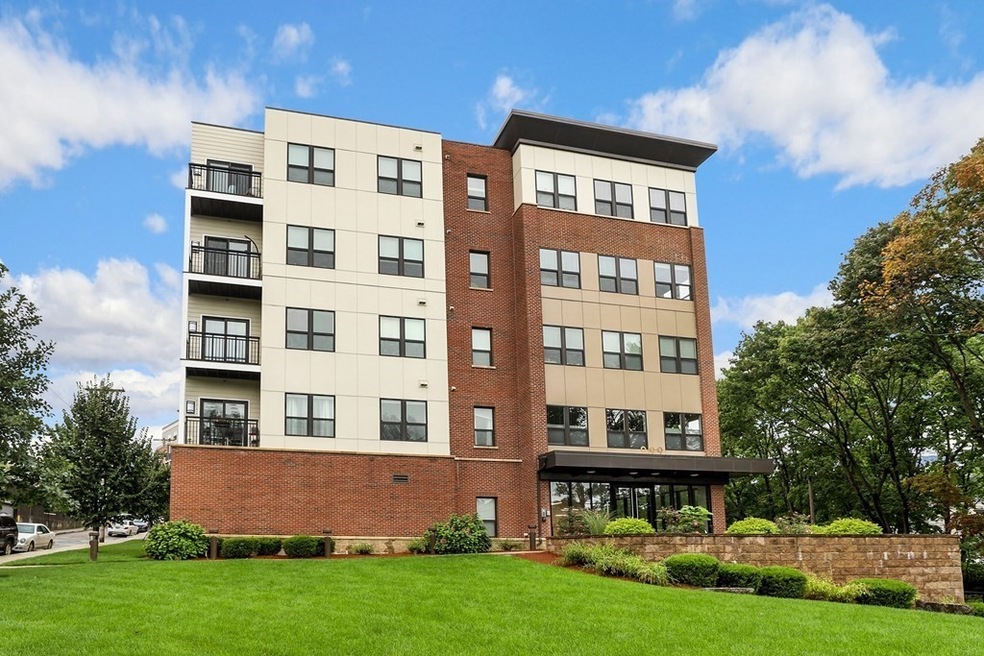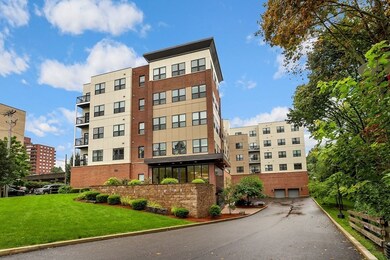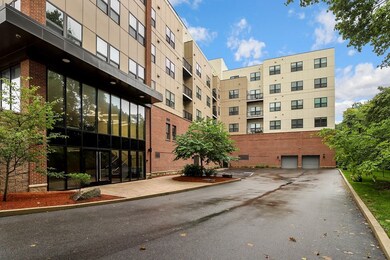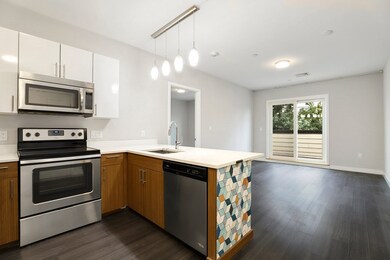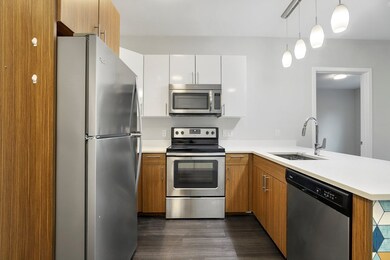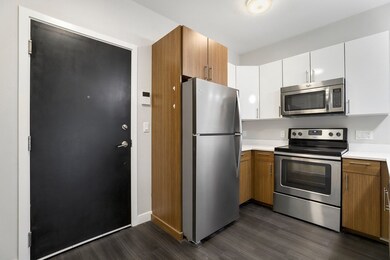
Triple 9 Brookside 999 Hancock St Unit 509 Quincy, MA 02169
Quincy Center NeighborhoodHighlights
- Fitness Center
- Medical Services
- Clubhouse
- Merrymount Elementary School Rated A-
- Open Floorplan
- Property is near public transit
About This Home
As of October 2022Rare opportunity to own in the coveted "Brookside" Built in 2017, this modern building includes all of the luxury amenities that you would expect, including underground parking, a private picnic area, exclusive exercise room, and large public clubhouse. The location can't be beat...just a short distance to public transportation, highway access, gyms, schools, and the great restaurant scene in the newly revitalized Quincy Center. OPEN HOUSE(S) SAT & SUN from 12-1.30pm
Last Agent to Sell the Property
Eric Sugrue
Redfin Corp. Listed on: 09/16/2022

Last Buyer's Agent
Jason Zhang
Compass

Property Details
Home Type
- Condominium
Est. Annual Taxes
- $5,570
Year Built
- Built in 2017
HOA Fees
- $352 Monthly HOA Fees
Parking
- 1 Car Attached Garage
- Tuck Under Parking
- Guest Parking
Home Design
- Frame Construction
Interior Spaces
- 858 Sq Ft Home
- 1-Story Property
- Open Floorplan
- Decorative Lighting
- Exterior Basement Entry
Kitchen
- Oven
- Range
- Microwave
- Dishwasher
- Stainless Steel Appliances
- Kitchen Island
- Disposal
Flooring
- Laminate
- Ceramic Tile
Bedrooms and Bathrooms
- 2 Bedrooms
- Walk-In Closet
- 2 Full Bathrooms
- Bathtub with Shower
Laundry
- Laundry in unit
- Dryer
- Washer
Outdoor Features
- Balcony
Location
- Property is near public transit
- Property is near schools
Utilities
- Forced Air Heating and Cooling System
- 1 Cooling Zone
- 1 Heating Zone
- Heating System Uses Natural Gas
Listing and Financial Details
- Assessor Parcel Number M:1156 B:13 L:509,5050400
Community Details
Overview
- Association fees include insurance, maintenance structure, snow removal, trash
- 53 Units
- Mid-Rise Condominium
- Brookside At 999 Hancock Community
Amenities
- Medical Services
- Shops
- Clubhouse
- Elevator
Recreation
- Recreation Facilities
- Fitness Center
- Park
- Jogging Path
Ownership History
Purchase Details
Home Financials for this Owner
Home Financials are based on the most recent Mortgage that was taken out on this home.Purchase Details
Home Financials for this Owner
Home Financials are based on the most recent Mortgage that was taken out on this home.Similar Homes in Quincy, MA
Home Values in the Area
Average Home Value in this Area
Purchase History
| Date | Type | Sale Price | Title Company |
|---|---|---|---|
| Condominium Deed | $549,000 | None Available | |
| Not Resolvable | $469,000 | -- |
Mortgage History
| Date | Status | Loan Amount | Loan Type |
|---|---|---|---|
| Open | $294,000 | Purchase Money Mortgage | |
| Previous Owner | $384,000 | Stand Alone Refi Refinance Of Original Loan | |
| Previous Owner | $439,000 | New Conventional |
Property History
| Date | Event | Price | Change | Sq Ft Price |
|---|---|---|---|---|
| 10/31/2022 10/31/22 | Sold | $549,000 | 0.0% | $640 / Sq Ft |
| 09/19/2022 09/19/22 | Pending | -- | -- | -- |
| 09/16/2022 09/16/22 | For Sale | $549,000 | 0.0% | $640 / Sq Ft |
| 11/15/2021 11/15/21 | Rented | $2,450 | -3.9% | -- |
| 10/21/2021 10/21/21 | Under Contract | -- | -- | -- |
| 09/24/2021 09/24/21 | For Rent | $2,550 | 0.0% | -- |
| 06/15/2017 06/15/17 | Sold | $469,000 | 0.0% | $547 / Sq Ft |
| 05/06/2017 05/06/17 | Pending | -- | -- | -- |
| 04/27/2017 04/27/17 | For Sale | $469,000 | -- | $547 / Sq Ft |
Tax History Compared to Growth
Tax History
| Year | Tax Paid | Tax Assessment Tax Assessment Total Assessment is a certain percentage of the fair market value that is determined by local assessors to be the total taxable value of land and additions on the property. | Land | Improvement |
|---|---|---|---|---|
| 2025 | $5,905 | $512,100 | $0 | $512,100 |
| 2024 | $5,771 | $512,100 | $0 | $512,100 |
| 2023 | $5,096 | $457,900 | $0 | $457,900 |
| 2022 | $5,570 | $464,900 | $0 | $464,900 |
| 2021 | $5,742 | $473,000 | $0 | $473,000 |
| 2020 | $5,516 | $443,800 | $0 | $443,800 |
| 2019 | $5,147 | $410,100 | $0 | $410,100 |
Agents Affiliated with this Home
-
E
Seller's Agent in 2022
Eric Sugrue
Redfin Corp.
-
J
Buyer's Agent in 2022
Jason Zhang
Compass
-

Seller's Agent in 2021
Lee Divers
Berkshire Hathaway HomeServices Commonwealth Real Estate
(617) 299-9125
11 Total Sales
-

Buyer's Agent in 2021
Donna Davids
Coldwell Banker Realty - Easton
(866) 216-1405
130 Total Sales
-

Seller's Agent in 2017
Mary Kelleher
Gibson Sothebys International Realty
(617) 821-8875
7 in this area
41 Total Sales
-
M
Buyer's Agent in 2017
Matthew Zborezny
Redfin Corp.
About Triple 9 Brookside
Map
Source: MLS Property Information Network (MLS PIN)
MLS Number: 73037630
APN: 1156 13 509
- 999 Hancock St Unit 513
- 999 Hancock St Unit 301
- 999 Hancock St Unit 212
- 1025 Hancock St Unit 13A
- 1025 Hancock St Unit 1K
- 77 Adams St Unit 902
- 77 Adams St Unit 109
- 77 Adams St Unit 610
- 77 Adams St Unit 103
- 33 Oval Rd Unit 2
- 45 Oval Rd Unit 24
- 1 Adams St Unit 707
- 1 Adams St Unit P4
- 35 Willow Ave
- 242 Furnace Brook Pkwy
- 57 Willow Ave
- 163 Clay St Unit 3
- 163 Clay St Unit 2
- 9 Grenwold Rd
- 359 Southern Artery
