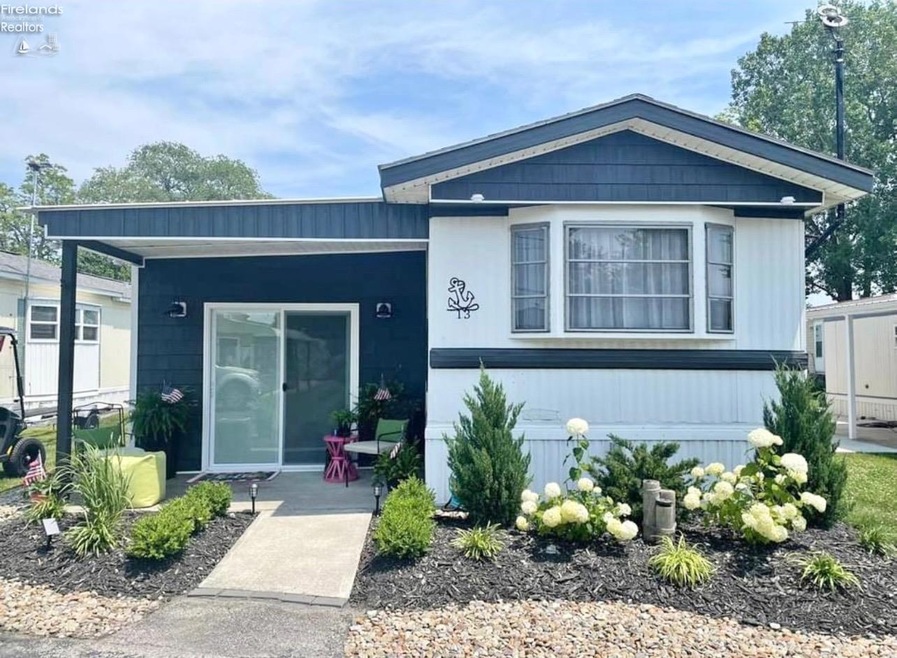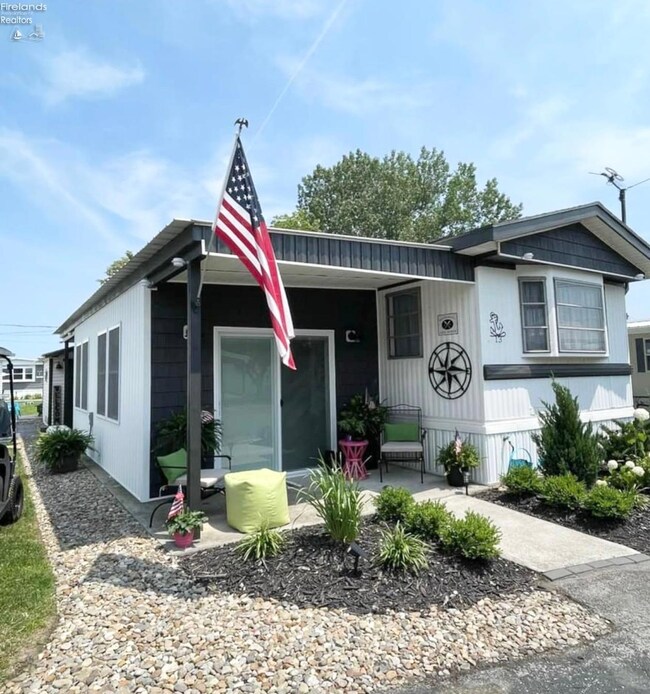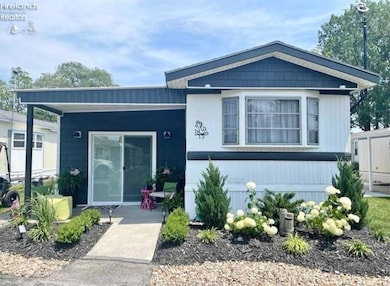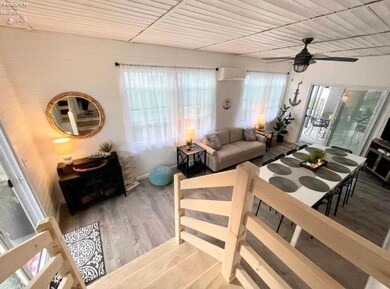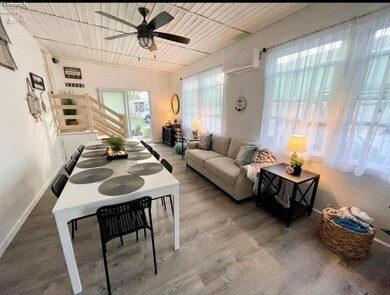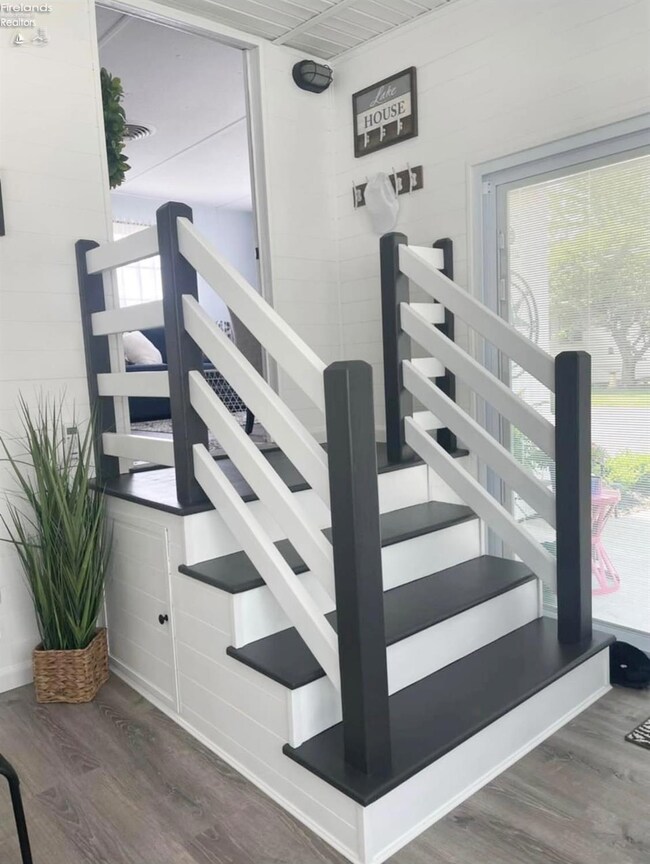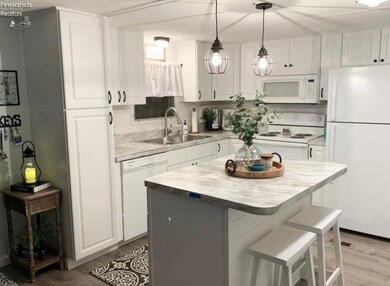
999 N Buck Rd Unit 13 Lakeside Marblehead, OH 43440
Highlights
- Marina View
- 1-Story Property
- Forced Air Heating and Cooling System
- Living Room
- Outdoor Storage
About This Home
As of May 2025Live the Lake Life at Harbor's Edge!Don't miss this rare opportunity to own a fully renovated, fully furnished 2 bed, 2 bath mobile home in one of Lake Erie's most desirable seasonal waterfront communities. With breathtaking water views of the marina and East Harbor right from your private patio, this move-in ready gem is your gateway to the ultimate summer escape.Quality finishes throughout offer modern comfort and style, while dockage availability means your boat is always just steps away. And the best part? A 2021 EZGO golf cart and a 2000 Seadoo Speedster are included - you're ready for adventure the moment you arrive.Whether you're soaking in the sunset by the water, exploring charming local shops and restaurants, hopping a ferry to the islands, or hitting the scenic trails at East Harbor State Park, this home puts you right in the heart of Vacationland.Buyer must be park management approved before closing. MHP lot rent applies
Last Agent to Sell the Property
Century 21 Bolte Real Estate License #2015001471 Listed on: 04/16/2025
Co-Listed By
Default zSystem
zSystem Default
Property Details
Home Type
- Mobile/Manufactured
Est. Annual Taxes
- $715
Year Built
- Built in 1973
HOA Fees
- $483 Monthly HOA Fees
Parking
- Assigned Parking
Home Design
- Slab Foundation
- Asphalt Roof
- Metal Roof
- Vinyl Siding
Interior Spaces
- 924 Sq Ft Home
- 1-Story Property
- Living Room
- Marina Views
Kitchen
- Range
- Microwave
- Dishwasher
- Disposal
Bedrooms and Bathrooms
- 2 Bedrooms
- 2 Full Bathrooms
Laundry
- Dryer
- Washer
Outdoor Features
- Outdoor Storage
Utilities
- Forced Air Heating and Cooling System
- Heating System Uses Propane
Listing and Financial Details
- Assessor Parcel Number 01403391
Community Details
Overview
- Association fees include assoc management, sewer, snow removal, trash, water
- Harbor's Edge Subdivision
Pet Policy
- Pets Allowed
Similar Homes in Lakeside Marblehead, OH
Home Values in the Area
Average Home Value in this Area
Property History
| Date | Event | Price | Change | Sq Ft Price |
|---|---|---|---|---|
| 05/23/2025 05/23/25 | Sold | $140,000 | -17.2% | $152 / Sq Ft |
| 05/21/2025 05/21/25 | Pending | -- | -- | -- |
| 04/30/2025 04/30/25 | Price Changed | $169,000 | -5.6% | $183 / Sq Ft |
| 04/30/2025 04/30/25 | Price Changed | $179,000 | -6.8% | $194 / Sq Ft |
| 04/16/2025 04/16/25 | For Sale | $192,000 | +540.0% | $208 / Sq Ft |
| 08/21/2020 08/21/20 | Sold | $30,000 | -11.5% | $42 / Sq Ft |
| 08/20/2020 08/20/20 | Pending | -- | -- | -- |
| 03/18/2020 03/18/20 | For Sale | $33,900 | -- | $47 / Sq Ft |
Tax History Compared to Growth
Agents Affiliated with this Home
-
Kelli Jenkins

Seller's Agent in 2025
Kelli Jenkins
Century 21 Bolte Real Estate
(419) 618-2967
85 in this area
155 Total Sales
-
D
Seller Co-Listing Agent in 2025
Default zSystem
zSystem Default
-
Scott Keller

Buyer's Agent in 2025
Scott Keller
Key Realty - Findlay
(419) 722-3341
1 in this area
631 Total Sales
-
Glenda Ward
G
Seller's Agent in 2020
Glenda Ward
Century 21 Bolte Real Estate
(419) 341-0044
3 in this area
14 Total Sales
-
Len Partin

Seller Co-Listing Agent in 2020
Len Partin
Century 21 Bolte Real Estate
(419) 285-2059
8 in this area
32 Total Sales
Map
Source: Firelands Association of REALTORS®
MLS Number: 20251344
- 999 N Buck Rd Unit 43
- 999 N Buck Rd Unit 37
- 999 N Buck Rd Unit 38
- 6011 E Harbor Rd Unit L3F
- 6039 E Harbor Rd Unit 8
- 5850 E Harbor Rd Unit 16
- 107 Rathbun Dr
- 5409 Pintail Dr
- 116 Rathbun Dr
- 6485 E Harbor Rd Unit 38
- 0 E Harbor Rd Unit 20250340
- 219 Rathbun Dr
- 220 Rathbun Dr
- 834 Lost Lake Rd
- 1229 Catawba Bay Dr
- 1239 Catawba Bay Dr
- 891 Lost Lake Rd
- 1510 Dockside Dr
- 62 Gone Fishin
- 42 Gone Fishin
