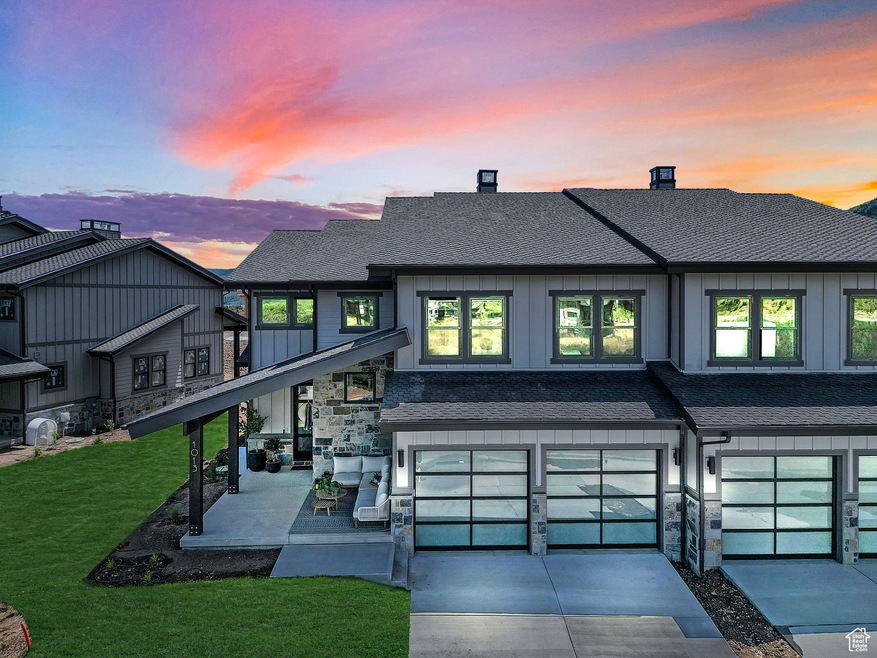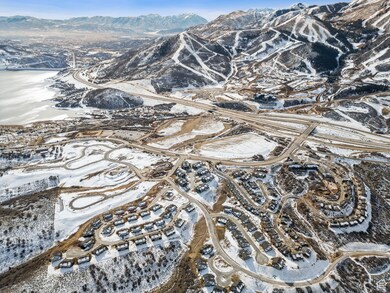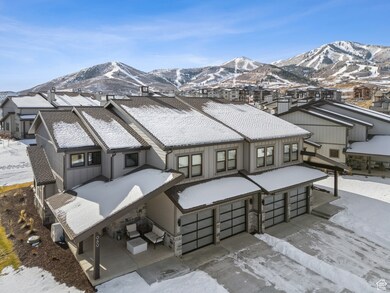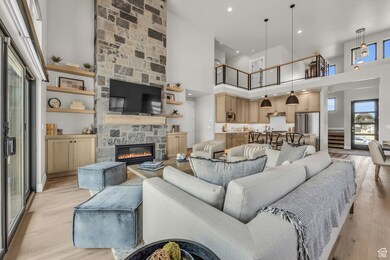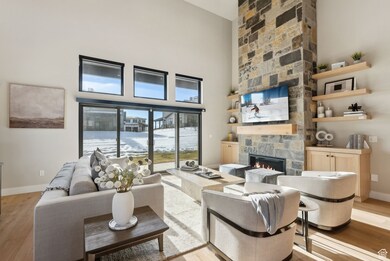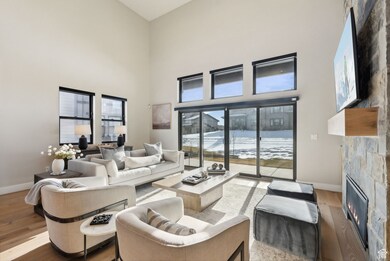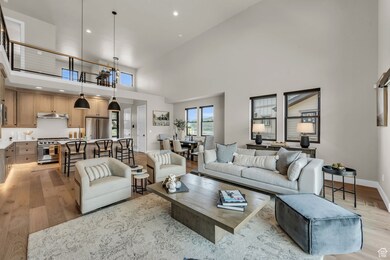
999 Vissen Way Unit 65 Heber City, UT 84032
Estimated payment $16,309/month
Highlights
- New Construction
- Lake View
- Hilly Lot
- Midway Elementary School Rated A-
- Clubhouse
- Wood Flooring
About This Home
Mayflower Lakeside is located between Mayflower Mountain Resort's new base village and the Jordanelle Reservoir. This new development is 5-years in the making with beautiful contemporary design and finishes and is a part of the MIDA overlay. At build out there will be 200 townhomes. All have main floor primary bedrooms, Viking appliances, quartz countertops, hardwood floors, 'floating' staircase, 2 car garages and much more. This ''Pine'' model has a family room and a 2nd primary bedroom on the lower level. Also, attached are the floorplans for the PINE! Model Home Open Daily From 12-5PM. Look for the directional signs to the unit.
Listing Agent
Berkshire Hathaway HomeServices Utah Properties (Saddleview) License #10441516 Listed on: 01/16/2025

Co-Listing Agent
Justin Fleming
Berkshire Hathaway HomeServices Utah Properties (Saddleview) License #9768299
Townhouse Details
Home Type
- Townhome
Est. Annual Taxes
- $3,359
Year Built
- Built in 2025 | New Construction
Lot Details
- 1,742 Sq Ft Lot
- Landscaped
- Hilly Lot
HOA Fees
- $520 Monthly HOA Fees
Parking
- 2 Car Attached Garage
Property Views
- Lake
- Mountain
Home Design
- Stone Siding
Interior Spaces
- 3,561 Sq Ft Home
- 3-Story Property
- Central Vacuum
- 2 Fireplaces
- Sliding Doors
- Entrance Foyer
- Great Room
Kitchen
- Gas Oven
- <<builtInRangeToken>>
- <<microwave>>
- Disposal
Flooring
- Wood
- Carpet
- Tile
Bedrooms and Bathrooms
- 4 Bedrooms | 1 Primary Bedroom on Main
- Walk-In Closet
Outdoor Features
- Open Patio
Schools
- Midway Elementary School
- Rocky Mountain Middle School
- Wasatch High School
Utilities
- Forced Air Heating and Cooling System
- Natural Gas Connected
Listing and Financial Details
- Assessor Parcel Number 00-0021-6741
Community Details
Overview
- Association fees include insurance
- Dave Matheson Association, Phone Number (801) 566-1411
- Mayflower Lakeside Subdivision
Amenities
- Clubhouse
Recreation
- Community Pool
- Snow Removal
Pet Policy
- Pets Allowed
Map
Home Values in the Area
Average Home Value in this Area
Tax History
| Year | Tax Paid | Tax Assessment Tax Assessment Total Assessment is a certain percentage of the fair market value that is determined by local assessors to be the total taxable value of land and additions on the property. | Land | Improvement |
|---|---|---|---|---|
| 2024 | $3,360 | $280,000 | $280,000 | $0 |
| 2023 | $3,360 | $145,000 | $145,000 | $0 |
| 2022 | $0 | $60,000 | $60,000 | $0 |
Property History
| Date | Event | Price | Change | Sq Ft Price |
|---|---|---|---|---|
| 07/08/2025 07/08/25 | Pending | -- | -- | -- |
| 01/16/2025 01/16/25 | For Sale | $2,800,000 | -- | $786 / Sq Ft |
Similar Homes in Heber City, UT
Source: UtahRealEstate.com
MLS Number: 2059213
APN: 00-0021-6741
- 9514 N Bergtop Loop Unit 183
- 9512 N Bergtop Loop Unit 184
- 1001 Vissen Way Unit 66
- 9506 N Bergtop Loop Unit 185
- 1127 W Vos Cir Unit 101
- 1127 W Vos Cir Unit 304
- 1127 W Vos Cir Unit 302
- 1127 W Vos Cir Unit 301
- 1127 W Vos Cir Unit 303
- 1127 W Vos Cir Unit 104
- 1127 W Vos Cir Unit 204
- 1127 W Vos Cir Unit 202
- 1127 W Vos Cir Unit 201
- 1127 W Vos Cir Unit 103
- 1127 W Vos Cir Unit 102
- 10005 N Meer Cir
