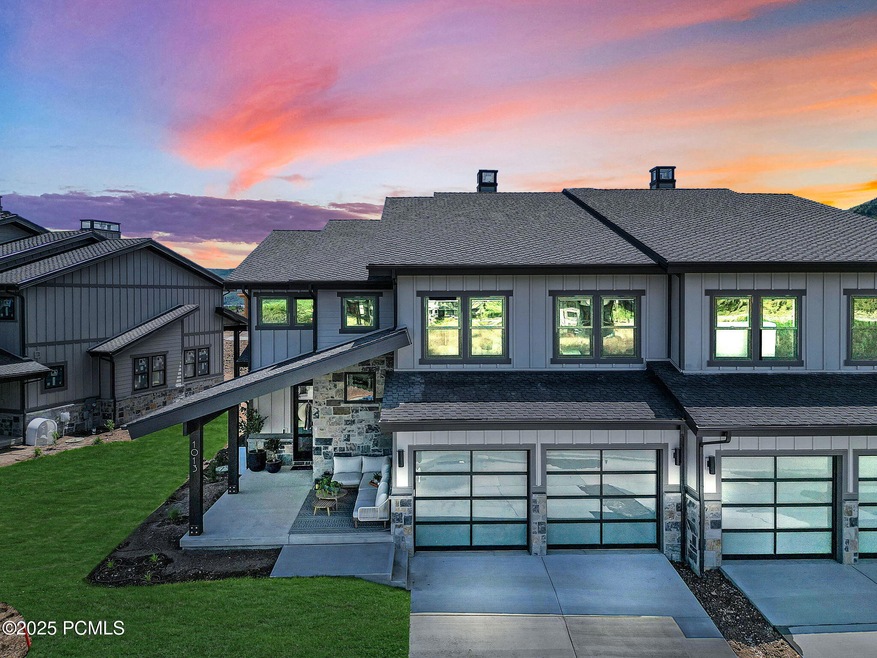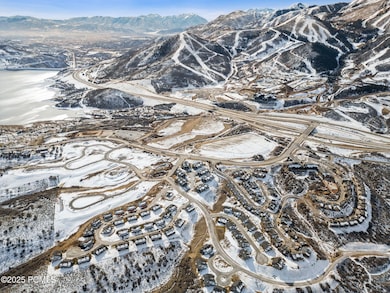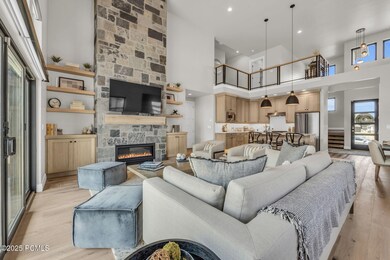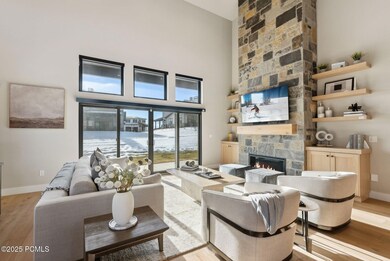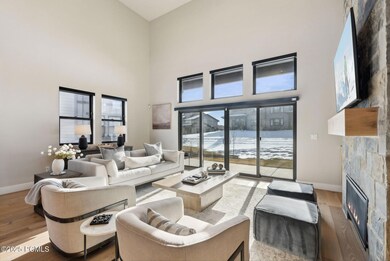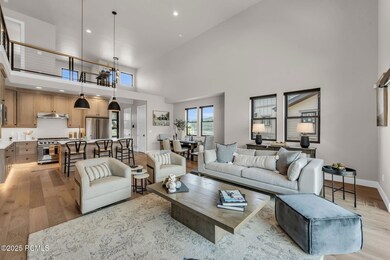
999 Vissen Way Unit 65 Heber City, UT 84032
Estimated payment $16,458/month
Highlights
- Views of Ski Resort
- Under Construction
- Clubhouse
- Midway Elementary School Rated A-
- Open Floorplan
- Deck
About This Home
Mayflower Lakeside is located between Mayflower Mountain Resort's new base village and the Jordanelle Reservoir. This new development is 5-years in the making with beautiful contemporary design and finishes and is a part of the MIDA overlay. At build out there will be 200 townhomes. All have main floor primary bedrooms, Viking appliances, quartzcountertops, hardwood floors, 'floating' staircase, 2 car garages and much more. This ''Pine'' model has a family room and a 2nd primary bedroom on the lower level. Also, attached arethe floorplans for the PINE! Model Home Open Daily From 12-5PM. Look for the directional signs to the unit.
Open House Schedule
-
Friday, June 13, 202512:00 to 5:00 pm6/13/2025 12:00:00 PM +00:006/13/2025 5:00:00 PM +00:00Model Open at 1013 Eland Circle at Mayflower Lakeside. Follow Model Open Signs.Add to Calendar
-
Saturday, June 14, 202512:00 to 5:00 pm6/14/2025 12:00:00 PM +00:006/14/2025 5:00:00 PM +00:00Model Open at 1013 Eland Circle at Mayflower Lakeside. Follow Model Open Signs.Add to Calendar
Property Details
Home Type
- Condominium
Est. Annual Taxes
- $3,359
Year Built
- Built in 2025 | Under Construction
Lot Details
- Property fronts a private road
- Landscaped
- Natural State Vegetation
- Sloped Lot
- Sprinkler System
- Few Trees
HOA Fees
- $520 Monthly HOA Fees
Parking
- 2 Car Attached Garage
- Garage Door Opener
- Unassigned Parking
Property Views
- Lake
- Ski Resort
- Mountain
Home Design
- Home is estimated to be completed on 8/31/25
- Mountain Contemporary Architecture
- Wood Frame Construction
- Shingle Roof
- Composition Roof
- Asphalt Roof
- HardiePlank Siding
- Stone Siding
- Concrete Perimeter Foundation
- Stone
Interior Spaces
- 3,561 Sq Ft Home
- Multi-Level Property
- Open Floorplan
- Central Vacuum
- Vaulted Ceiling
- Ceiling Fan
- 2 Fireplaces
- Gas Fireplace
- Great Room
- Family Room
- Dining Room
- Storage
Kitchen
- Breakfast Bar
- Oven
- Gas Range
- Microwave
- ENERGY STAR Qualified Refrigerator
- ENERGY STAR Qualified Dishwasher
- Kitchen Island
- Disposal
Flooring
- Wood
- Carpet
- Tile
Bedrooms and Bathrooms
- 4 Bedrooms
- Primary Bedroom on Main
- Walk-In Closet
- Double Vanity
Laundry
- Laundry Room
- Gas Dryer Hookup
Home Security
Eco-Friendly Details
- ENERGY STAR Qualified Equipment
Outdoor Features
- Deck
- Patio
Utilities
- Forced Air Zoned Heating and Cooling System
- Heating System Uses Natural Gas
- High-Efficiency Furnace
- Programmable Thermostat
- Natural Gas Connected
- Gas Water Heater
- Water Softener is Owned
- High Speed Internet
- Phone Available
- Cable TV Available
Listing and Financial Details
- Assessor Parcel Number 00-0021-6741
Community Details
Overview
- Association fees include internet, amenities, com area taxes, insurance, ground maintenance, management fees, reserve/contingency fund, snow removal
- Association Phone (801) 566-1411
- Mayflower Lakeside Subdivision
- Planned Unit Development
Amenities
- Common Area
- Clubhouse
Recreation
- Pickleball Courts
- Community Pool
- Community Spa
- Trails
Pet Policy
- Breed Restrictions
Security
- Building Security System
- Fire and Smoke Detector
- Fire Sprinkler System
Map
Home Values in the Area
Average Home Value in this Area
Tax History
| Year | Tax Paid | Tax Assessment Tax Assessment Total Assessment is a certain percentage of the fair market value that is determined by local assessors to be the total taxable value of land and additions on the property. | Land | Improvement |
|---|---|---|---|---|
| 2024 | $3,360 | $280,000 | $280,000 | $0 |
| 2023 | $3,360 | $145,000 | $145,000 | $0 |
| 2022 | $0 | $60,000 | $60,000 | $0 |
Property History
| Date | Event | Price | Change | Sq Ft Price |
|---|---|---|---|---|
| 01/16/2025 01/16/25 | For Sale | $2,800,000 | -- | $786 / Sq Ft |
Similar Homes in the area
Source: Park City Board of REALTORS®
MLS Number: 12500177
APN: 00-0021-6741
- 1001 Vissen Way Unit 66
- 9514 N Bergtop Loop Unit 183
- 1127 W Vos Cir Unit 101
- 1127 W Vos Cir Unit 304
- 1127 W Vos Cir Unit 302
- 1127 W Vos Cir Unit 303
- 1127 W Vos Cir Unit 301
- 1127 W Vos Cir Unit 104
- 1127 W Vos Cir Unit 204
- 1127 W Vos Cir Unit 202
- 1127 W Vos Cir Unit 201
- 1127 W Vos Cir Unit 103
- 1127 W Vos Cir Unit 102
- 1049 Vissen Way Unit 69
- 1051 Vissen Way Unit 70
- 9512 N Bergtop Loop Unit 184
