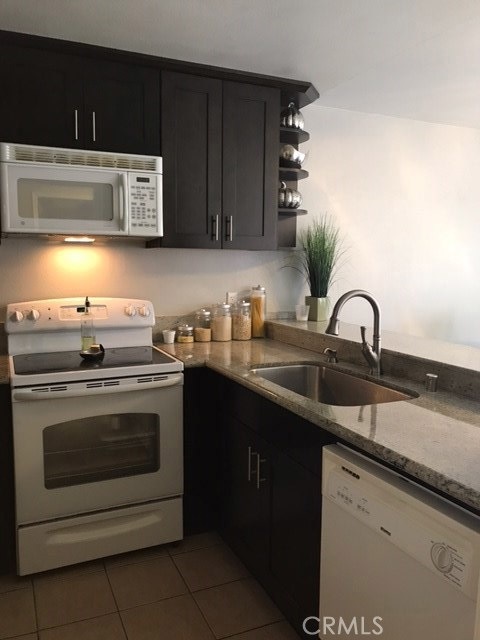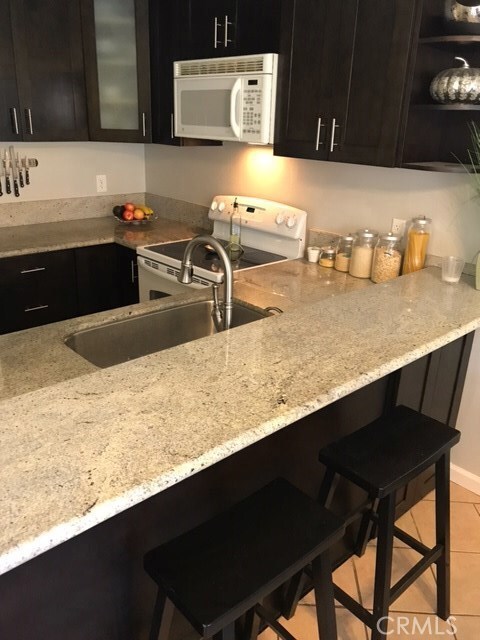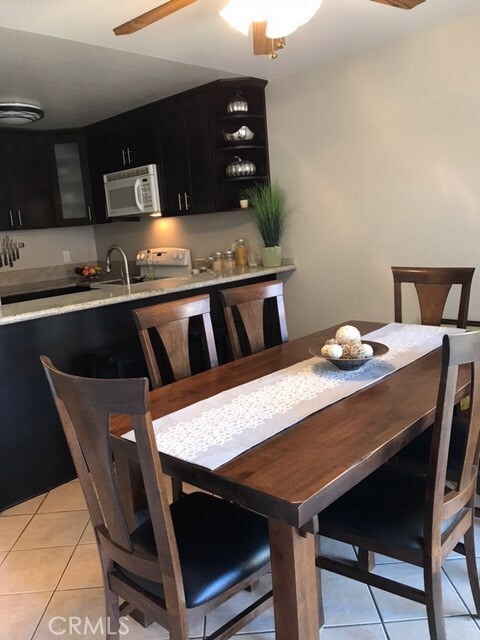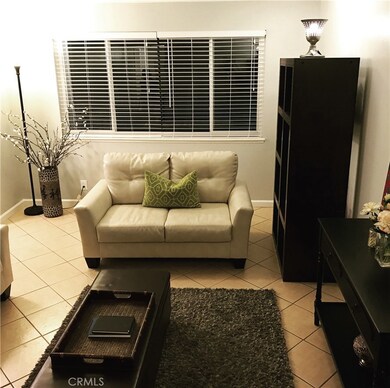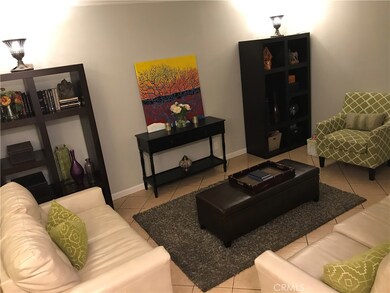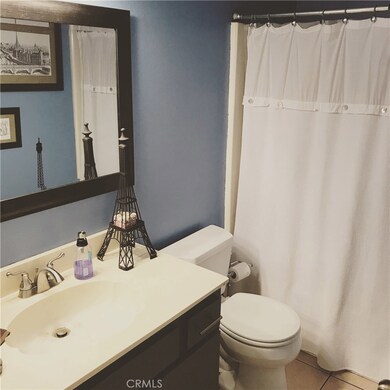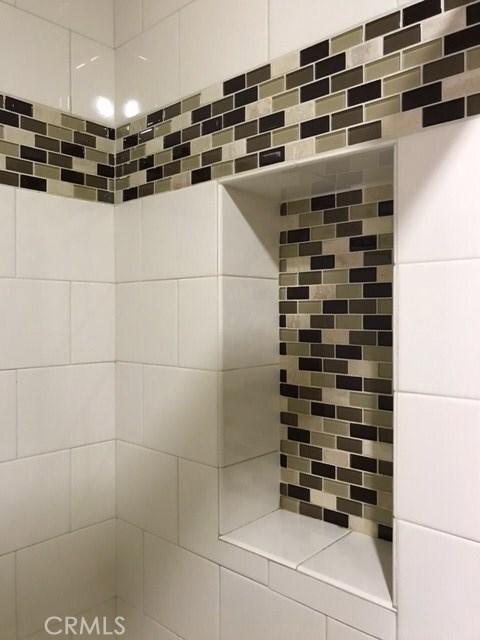999 W Pine St Unit D Upland, CA 91786
Highlights
- Community Pool
- Cul-De-Sac
- Central Heating and Cooling System
- Pioneer Junior High School Rated A-
- Laundry Room
About This Home
As of March 2024Lovely one story condo, makes a great alternative to a small house. This home has been remodeled and cared for to the highest of standards. Fresh paint and new base boards compliment a remodeled kitchen, remodeled master bathroom with custom built vanity, an upgraded second bathroom and double pane windows. The HOA includes a pool and free laundry facilities. The detached two car garage has ample built in storage space. A quaint backyard serves as an ideal spot to unwind or entertain. Steps away from highly rated Sycamore Elementary School, this is a great opportunity for a family just starting out or someone looking for a turn key property to make their home. Oh and yes this home is dog friendly.
Property Details
Home Type
- Condominium
Est. Annual Taxes
- $3,835
Year Built
- Built in 1972
Lot Details
- 1 Common Wall
- Cul-De-Sac
HOA Fees
- $300 Monthly HOA Fees
Parking
- 1 Car Garage
Interior Spaces
- 1,023 Sq Ft Home
- 1-Story Property
- Laundry Room
Bedrooms and Bathrooms
- 2 Main Level Bedrooms
- 2 Full Bathrooms
Utilities
- Central Heating and Cooling System
Listing and Financial Details
- Assessor Parcel Number 1006591030000
Community Details
Overview
- 50 Units
- Foothill Gardens Association, Phone Number (909) 399-3103
Amenities
- Laundry Facilities
Recreation
- Community Pool
Ownership History
Purchase Details
Home Financials for this Owner
Home Financials are based on the most recent Mortgage that was taken out on this home.Purchase Details
Home Financials for this Owner
Home Financials are based on the most recent Mortgage that was taken out on this home.Purchase Details
Home Financials for this Owner
Home Financials are based on the most recent Mortgage that was taken out on this home.Purchase Details
Purchase Details
Home Financials for this Owner
Home Financials are based on the most recent Mortgage that was taken out on this home.Purchase Details
Home Financials for this Owner
Home Financials are based on the most recent Mortgage that was taken out on this home.Map
Home Values in the Area
Average Home Value in this Area
Purchase History
| Date | Type | Sale Price | Title Company |
|---|---|---|---|
| Grant Deed | $445,000 | Chicago Title | |
| Grant Deed | $308,000 | Western Resources Title Co | |
| Interfamily Deed Transfer | -- | Western Resources Title Co | |
| Grant Deed | $318,000 | Chicago Title Company | |
| Interfamily Deed Transfer | -- | Landsafe Title | |
| Interfamily Deed Transfer | -- | Fidelity National Title Co | |
| Grant Deed | $240,000 | Fidelity National Title Co |
Mortgage History
| Date | Status | Loan Amount | Loan Type |
|---|---|---|---|
| Open | $431,650 | New Conventional | |
| Previous Owner | $277,100 | New Conventional | |
| Previous Owner | $95,400 | Unknown | |
| Previous Owner | $222,600 | Purchase Money Mortgage | |
| Previous Owner | $192,000 | Purchase Money Mortgage | |
| Previous Owner | $157,000 | Unknown | |
| Previous Owner | $108,000 | Unknown | |
| Previous Owner | $27,000 | Stand Alone Second | |
| Previous Owner | $20,000 | Stand Alone Second | |
| Previous Owner | $84,469 | VA | |
| Closed | $48,000 | No Value Available |
Property History
| Date | Event | Price | Change | Sq Ft Price |
|---|---|---|---|---|
| 03/23/2024 03/23/24 | Sold | $445,000 | 0.0% | $435 / Sq Ft |
| 02/23/2024 02/23/24 | Pending | -- | -- | -- |
| 02/07/2024 02/07/24 | For Sale | $445,000 | +44.5% | $435 / Sq Ft |
| 01/11/2018 01/11/18 | Sold | $308,000 | -3.4% | $301 / Sq Ft |
| 09/13/2017 09/13/17 | For Sale | $319,000 | -- | $312 / Sq Ft |
Tax History
| Year | Tax Paid | Tax Assessment Tax Assessment Total Assessment is a certain percentage of the fair market value that is determined by local assessors to be the total taxable value of land and additions on the property. | Land | Improvement |
|---|---|---|---|---|
| 2024 | $3,835 | $343,580 | $120,253 | $223,327 |
| 2023 | $3,777 | $336,843 | $117,895 | $218,948 |
| 2022 | $3,695 | $330,238 | $115,583 | $214,655 |
| 2021 | $3,690 | $323,763 | $113,317 | $210,446 |
| 2020 | $3,590 | $320,443 | $112,155 | $208,288 |
| 2019 | $3,578 | $314,160 | $109,956 | $204,204 |
| 2018 | $3,120 | $280,500 | $98,200 | $182,300 |
| 2017 | $2,918 | $264,600 | $92,600 | $172,000 |
| 2016 | $2,649 | $252,000 | $88,200 | $163,800 |
| 2015 | $2,500 | $240,000 | $84,000 | $156,000 |
| 2014 | $2,251 | $218,000 | $76,000 | $142,000 |
Source: California Regional Multiple Listing Service (CRMLS)
MLS Number: OC17212505
APN: 1006-591-03
- 1244 N Albright Ave
- 1201 N San Antonio Ave
- 1388 Omalley Way
- 1363 N San Antonio Ave
- 1193 W Molly Ct
- 1046 W Westridge Ct
- 685 Atlantic Ct
- 1263 Sandra Ct
- 0 Bay St Unit AR25093919
- 1271 N Tulare Way
- 759 Birch Ave
- 370 W 13th St
- 1278 W Winslow St
- 848 Silverwood Ave
- 1367 W Notre Dame St
- 1233 Woodbury Ct
- 1241 Woodbury Ct
- 1424 Springfield St
- 928 N Redding Way Unit D
- 633 N Vallejo Way
