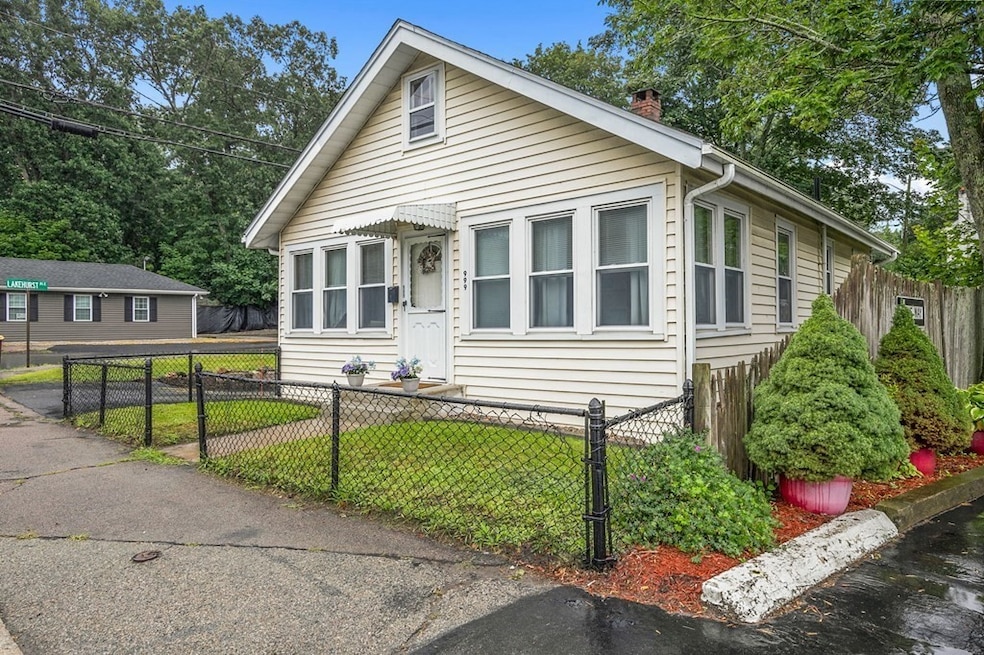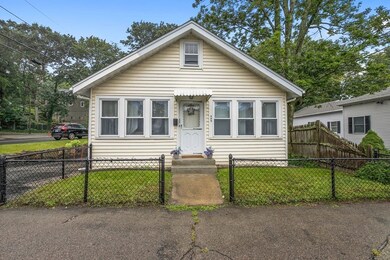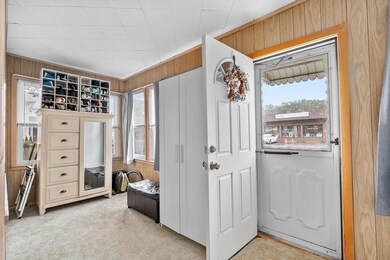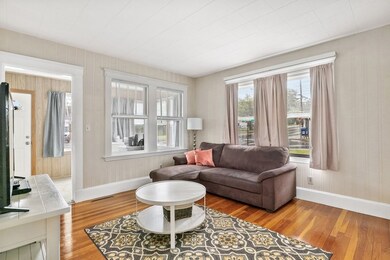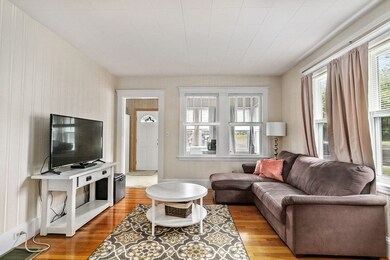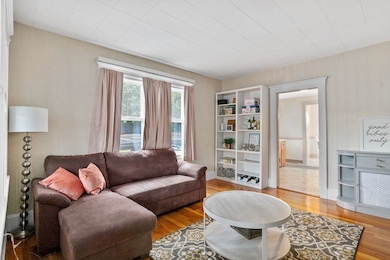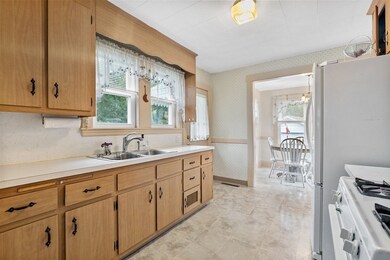
999 Washington St East Weymouth, MA 02189
Highlights
- Medical Services
- Property is near public transit
- Wood Flooring
- Open Floorplan
- Ranch Style House
- Corner Lot
About This Home
As of August 2024Welcome home to 999 Washington, this charming 2 bedroom ranch home is situated on a spacious corner lot, offering an excellent blend of style, comfort, and functionality. This home features hardwood floors, central air conditioning, a garage, and a beautifully maintained yard. As you enter, you are greeted by a warm and inviting living space adorned with natural light streaming through the newer double pane windows, creating a bright and airy ambiance that radiates throughout the home. The kitchen is designed with ample cabinet storage and countertops. The nearby dining area is perfectly positioned for enjoying meals with family and friends, accentuated by views of the lovely yard. Spacious bedrooms with hardwood floors. Full basement & full stand up attic. Large heated sunroom or could be used as 3rd bedroom. Upgrades to include new roof, new electric panel, new water heater & generator outlet installed in 2021.Conveniently located near shopping, restaurants and public transportation
Last Agent to Sell the Property
Keller Williams Realty Signature Properties Listed on: 08/26/2023

Home Details
Home Type
- Single Family
Est. Annual Taxes
- $3,631
Year Built
- Built in 1933
Lot Details
- 5,466 Sq Ft Lot
- Fenced Yard
- Stone Wall
- Corner Lot
- Property is zoned M-1
Parking
- 1 Car Detached Garage
- Driveway
- Open Parking
- Off-Street Parking
Home Design
- Ranch Style House
- Bungalow
- Block Foundation
- Frame Construction
- Shingle Roof
- Concrete Perimeter Foundation
Interior Spaces
- 816 Sq Ft Home
- Open Floorplan
- Insulated Windows
- Insulated Doors
- Dining Area
- Washer and Electric Dryer Hookup
Kitchen
- Stove
- Range with Range Hood
Flooring
- Wood
- Wall to Wall Carpet
- Ceramic Tile
- Vinyl
Bedrooms and Bathrooms
- 2 Bedrooms
- 1 Full Bathroom
- Bathtub Includes Tile Surround
- Linen Closet In Bathroom
Basement
- Walk-Out Basement
- Basement Fills Entire Space Under The House
- Interior and Exterior Basement Entry
- Sump Pump
- Block Basement Construction
- Laundry in Basement
Location
- Property is near public transit
- Property is near schools
Schools
- Abigail/Chapman Middle School
- Weymouth High School
Utilities
- Forced Air Heating and Cooling System
- Heating System Uses Natural Gas
- 100 Amp Service
- Natural Gas Connected
- High Speed Internet
- Cable TV Available
Additional Features
- Energy-Efficient Thermostat
- Rain Gutters
Listing and Financial Details
- Assessor Parcel Number M:30 B:400 L:005,278694
Community Details
Overview
- No Home Owners Association
Amenities
- Medical Services
- Shops
- Coin Laundry
Ownership History
Purchase Details
Similar Homes in East Weymouth, MA
Home Values in the Area
Average Home Value in this Area
Purchase History
| Date | Type | Sale Price | Title Company |
|---|---|---|---|
| Deed | -- | -- | |
| Deed | -- | -- |
Mortgage History
| Date | Status | Loan Amount | Loan Type |
|---|---|---|---|
| Open | $387,000 | Purchase Money Mortgage | |
| Closed | $387,000 | Purchase Money Mortgage | |
| Closed | $275,000 | Purchase Money Mortgage |
Property History
| Date | Event | Price | Change | Sq Ft Price |
|---|---|---|---|---|
| 08/08/2024 08/08/24 | Sold | $430,000 | -2.3% | $527 / Sq Ft |
| 07/10/2024 07/10/24 | Price Changed | $440,000 | -2.2% | $539 / Sq Ft |
| 07/08/2024 07/08/24 | Pending | -- | -- | -- |
| 07/02/2024 07/02/24 | Price Changed | $450,000 | 0.0% | $551 / Sq Ft |
| 07/02/2024 07/02/24 | For Sale | $450,000 | -2.2% | $551 / Sq Ft |
| 06/28/2024 06/28/24 | Pending | -- | -- | -- |
| 06/19/2024 06/19/24 | Price Changed | $460,000 | -2.1% | $564 / Sq Ft |
| 05/15/2024 05/15/24 | For Sale | $470,000 | +10.6% | $576 / Sq Ft |
| 11/03/2023 11/03/23 | Sold | $425,000 | 0.0% | $521 / Sq Ft |
| 08/30/2023 08/30/23 | Pending | -- | -- | -- |
| 08/26/2023 08/26/23 | For Sale | $425,000 | +9.0% | $521 / Sq Ft |
| 09/03/2021 09/03/21 | Sold | $389,995 | +2.7% | $478 / Sq Ft |
| 08/09/2021 08/09/21 | Pending | -- | -- | -- |
| 08/07/2021 08/07/21 | For Sale | $379,900 | -- | $466 / Sq Ft |
Tax History Compared to Growth
Tax History
| Year | Tax Paid | Tax Assessment Tax Assessment Total Assessment is a certain percentage of the fair market value that is determined by local assessors to be the total taxable value of land and additions on the property. | Land | Improvement |
|---|---|---|---|---|
| 2025 | $4,057 | $401,700 | $154,300 | $247,400 |
| 2024 | $3,852 | $375,100 | $146,900 | $228,200 |
| 2023 | $3,631 | $347,500 | $136,000 | $211,500 |
| 2022 | $3,510 | $306,300 | $126,000 | $180,300 |
| 2021 | $3,050 | $259,800 | $126,000 | $133,800 |
| 2020 | $2,826 | $237,100 | $126,000 | $111,100 |
| 2019 | $2,756 | $227,400 | $121,100 | $106,300 |
| 2018 | $2,676 | $214,100 | $115,400 | $98,700 |
| 2017 | $2,565 | $200,200 | $109,900 | $90,300 |
| 2016 | $2,409 | $188,200 | $105,700 | $82,500 |
| 2015 | $2,335 | $181,000 | $105,700 | $75,300 |
| 2014 | $2,237 | $168,200 | $98,300 | $69,900 |
Agents Affiliated with this Home
-
Julie Bellas

Seller's Agent in 2024
Julie Bellas
Keller Williams Realty
(508) 272-6354
2 in this area
44 Total Sales
-
Susana Engwu
S
Buyer's Agent in 2024
Susana Engwu
EW Realty
2 in this area
23 Total Sales
-
Shannon Toland

Seller's Agent in 2023
Shannon Toland
Keller Williams Realty Signature Properties
(781) 985-6545
12 in this area
80 Total Sales
-
Thomas Karcher
T
Seller's Agent in 2021
Thomas Karcher
Ashbrook Real Estate
(781) 767-4444
1 in this area
1 Total Sale
Map
Source: MLS Property Information Network (MLS PIN)
MLS Number: 73152807
APN: WEYM-000030-000400-000005
- 994 Washington St Unit 2
- 994 Washington St Unit 7
- 986 Washington St Unit 8
- 52 Lakehurst Ave
- 925 Washington St
- 127 Mutton Ln
- 33 Cross St
- 34 Edgeworth St
- 43 Morningside Path
- 77 Lake Shore Dr
- 215 Winter St Unit 4N
- 215 Winter St Unit 3P
- 655 Pleasant St Unit 6
- 1077 Pleasant St
- 10 Hanifan Ln
- 1111 Pleasant St
- 16 Nob Hill Rd
- 37 Raleigh Rd
- 15 Cynthia Cir
- 1 Tara Dr Unit 10
