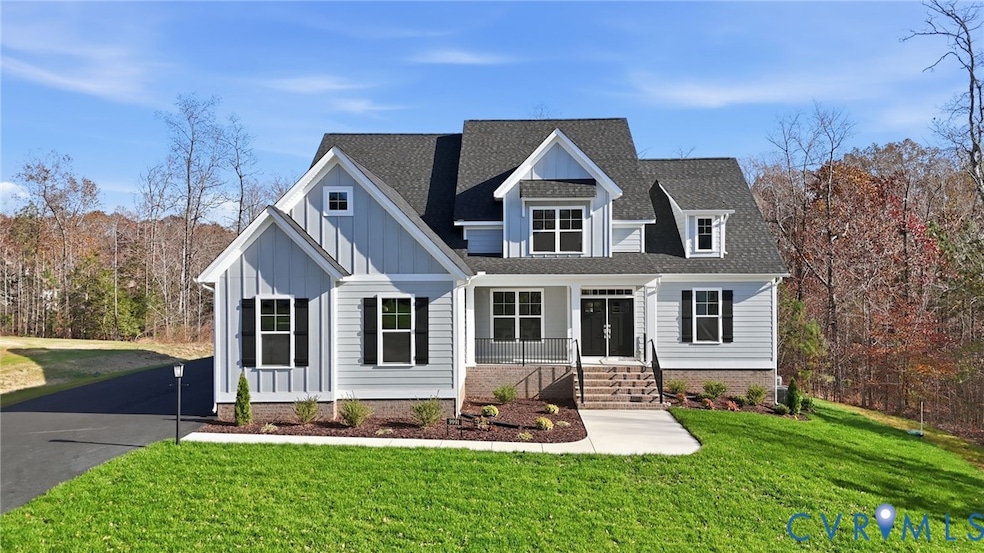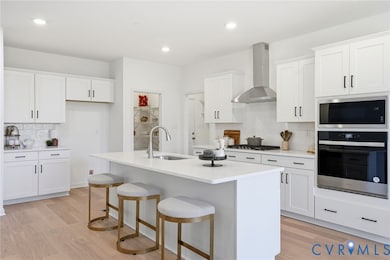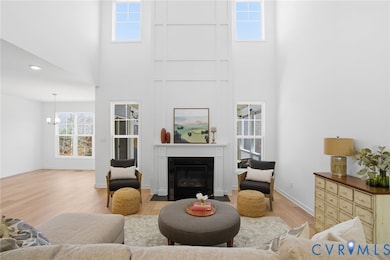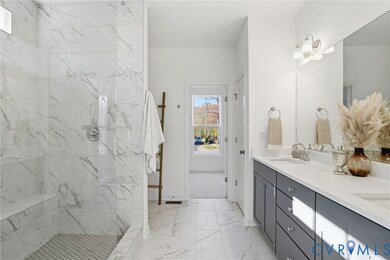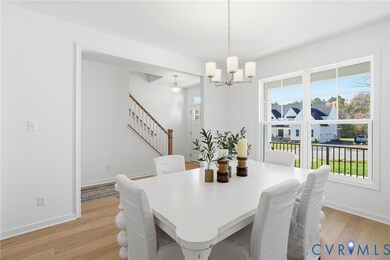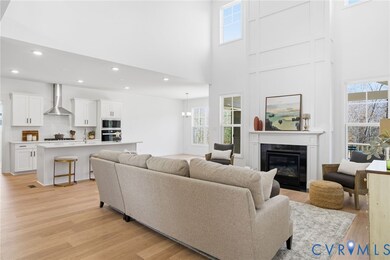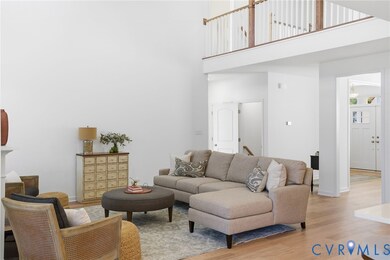9991 Boschen Woods Place Chesterfield, VA 23838
The Highlands NeighborhoodEstimated payment $4,820/month
Highlights
- Under Construction
- Wood Flooring
- Loft
- Craftsman Architecture
- Main Floor Primary Bedroom
- Separate Formal Living Room
About This Home
Welcome Home to this Move-In Ready Augusta II by Main Street Homes!
Nestled on a spacious 2.19-acre lot, this stunning home blends elegance, comfort, and modern design. The inviting large brick front porch and timeless curb appeal set the stage for what’s inside. Step through the double front doors into a beautifully open floor plan that flows seamlessly from the formal dining room to the impressive two-story great room, filled with natural light and views of the screened porch and wooded backyard beyond. The first-floor primary suite is a luxurious retreat, featuring a spa-like shower and generous space for relaxation. The gourmet kitchen is perfect for everyday living and entertaining, complete with a gas cooktop, wall oven and microwave, walk-in pantry, and extended breakfast nook. Just off the three-car side-load garage, you’ll find a convenient mudroom designed with family living in mind. Upstairs, enjoy three spacious bedrooms, a bright open loft, and fully finished storage space. The finished basement is an entertainer’s dream — featuring a full bath, laundry room, bedroom, and flex room ideal for a home theater. There’s even a rough-in for a future bar area, making this space perfect for hosting gatherings or creating your personal retreat. With its thoughtful design, premium finishes, and expansive setting, The Augusta II offers the perfect blend of sophistication and comfort — a place you’ll be proud to call home.
Home Details
Home Type
- Single Family
Est. Annual Taxes
- $806
Year Built
- Built in 2024 | Under Construction
Parking
- 3 Car Attached Garage
- Garage Door Opener
Home Design
- Craftsman Architecture
- Fire Rated Drywall
- Frame Construction
- Shingle Roof
- Vinyl Siding
Interior Spaces
- 5,173 Sq Ft Home
- 3-Story Property
- High Ceiling
- Mud Room
- Separate Formal Living Room
- Loft
- Finished Basement
- Basement Fills Entire Space Under The House
Kitchen
- Breakfast Area or Nook
- Walk-In Pantry
- Oven
- Gas Cooktop
- Microwave
- Dishwasher
- Kitchen Island
- Granite Countertops
- Disposal
Flooring
- Wood
- Carpet
- Vinyl
Bedrooms and Bathrooms
- 6 Bedrooms
- Primary Bedroom on Main
- En-Suite Primary Bedroom
- Walk-In Closet
- 4 Full Bathrooms
- Double Vanity
Laundry
- Laundry Room
- Washer and Dryer Hookup
Schools
- Gates Elementary School
- Matoaca Middle School
- Matoaca High School
Utilities
- Zoned Heating and Cooling
- Heating System Uses Natural Gas
- Septic Tank
Additional Features
- ENERGY STAR Qualified Appliances
- 2.19 Acre Lot
Community Details
- Boschen Woods Subdivision
- The community has rules related to allowing corporate owners
Listing and Financial Details
- Tax Lot 6
- Assessor Parcel Number 764661407500000
Map
Home Values in the Area
Average Home Value in this Area
Tax History
| Year | Tax Paid | Tax Assessment Tax Assessment Total Assessment is a certain percentage of the fair market value that is determined by local assessors to be the total taxable value of land and additions on the property. | Land | Improvement |
|---|---|---|---|---|
| 2025 | $806 | $90,600 | $90,600 | $0 |
Property History
| Date | Event | Price | List to Sale | Price per Sq Ft |
|---|---|---|---|---|
| 08/01/2025 08/01/25 | For Sale | $899,950 | -- | $174 / Sq Ft |
Source: Central Virginia Regional MLS
MLS Number: 2530820
APN: 764-66-14-07-500-000
- 10006 Boschen Woods Place
- 10007 Boschen Woods Place
- 10018 Boschen Woods Place
- Stuart Plan at Boschen Woods
- Treyburn III Plan at Boschen Woods
- Waverly II Plan at Boschen Woods
- Berkeley Plan at Boschen Woods
- Lancaster Plan at Boschen Woods
- Augusta II Plan at Boschen Woods
- Jefferson Plan at Boschen Woods
- Hartfield Plan at Boschen Woods
- 8100 Heathbluff Ct
- 9024 Courthouse Rd
- 7003 Fox Green W
- 11600 Europa Dr
- 6922 Fox Green E
- 6701 Greenyard Rd
- 8101 Double Creek Ct
- 9910 Husting Ct
- 11300 Covina Ln
- 6417 Statute St
- 10801 Dylans Walk Rd
- 11750 Alliance Cir
- 11301 Benton Pointe Way
- 11800 Lake Falls Dr
- 6850 Arbor Lake Dr
- 9401 Fenestra Cir
- 12000 Reserve Manor Cir
- 5701 Quiet Pine Cir
- 6500 Caymus Way
- 6050 Hendry Ave
- 6401 Scots Pine Run
- 10513 Sunne Ct
- 7141 Barkbridge Rd
- 3524 Festival Park Plaza
- 5719 Barnwood Dr
- 4312 Boones Bluff Way
- 12051 Chestertowne Rd
- 11701 Chester Village Dr
- 7117 Leire Ln
