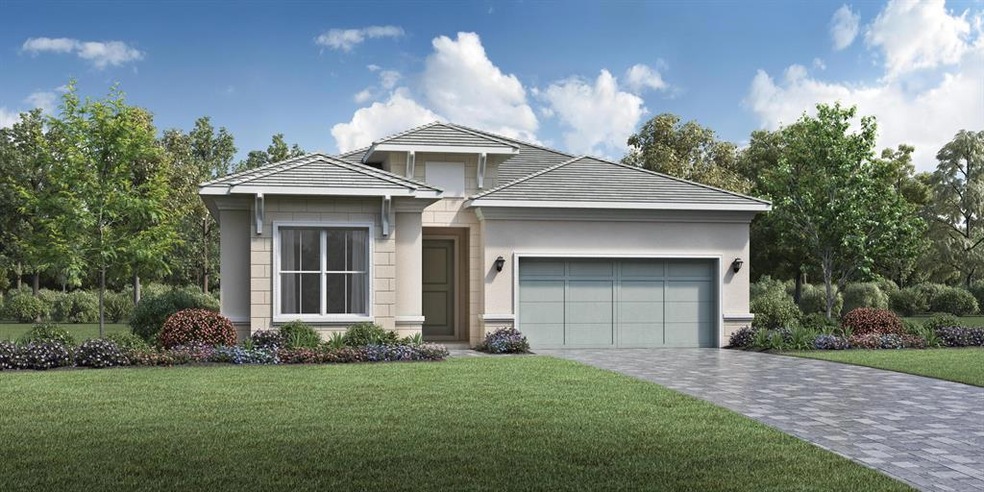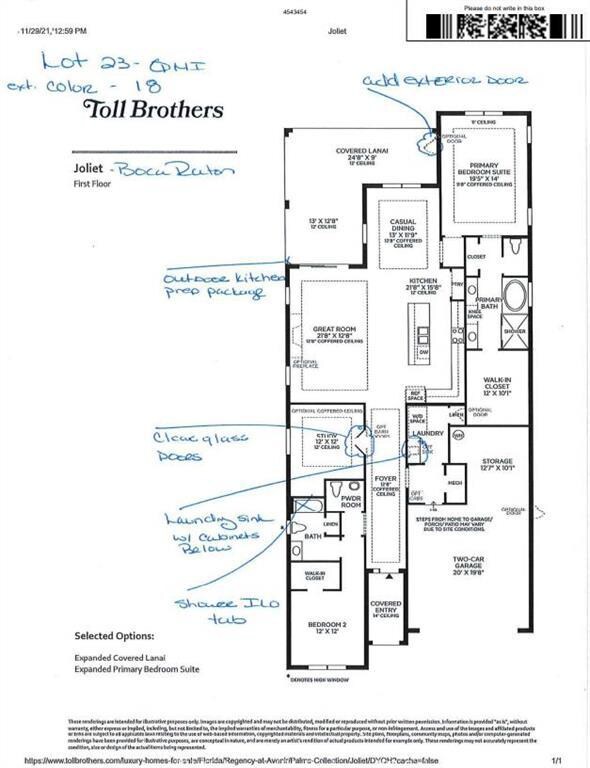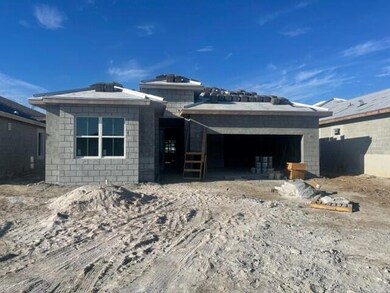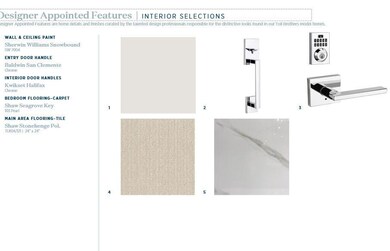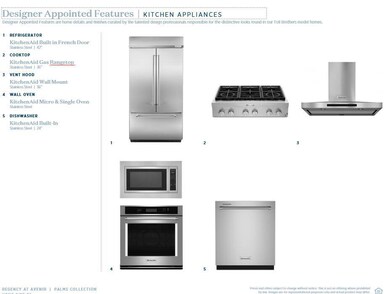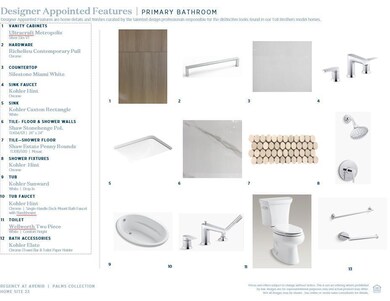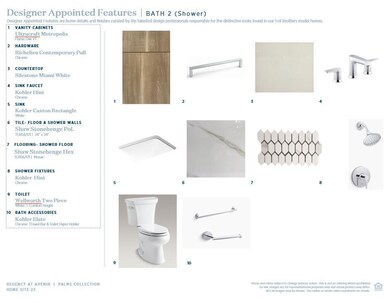
9991 Regency Way Palm Beach Gardens, FL 33412
Avenir NeighborhoodEstimated Value: $995,000 - $1,123,000
Highlights
- Lake Front
- Private Pool
- Clubhouse
- Gated with Attendant
- Senior Community
- Roman Tub
About This Home
As of June 2023This beautiful home 'The JOLIET'' is estimated to be complete May/June 2023. All designer selections and pool have been finalized. Home has beautiful lake view and close walking distance to the clubhouse. Regency is a manned gate active adult (55+) community with it's own private 20,000+ clubhouse full of amenities. This home also includes a 10-year structural, 2-year mechanical/plumbing, and a 1-year fit and finished limited warranty package.
Last Agent to Sell the Property
Frenchman's Reserve Realty License #689465 Listed on: 01/09/2023
Home Details
Home Type
- Single Family
Est. Annual Taxes
- $11,684
Year Built
- Built in 2023 | Under Construction
Lot Details
- 6,887 Sq Ft Lot
- Lot Dimensions are 50x130
- Lake Front
- Fenced
- Sprinkler System
- Property is zoned PDA(ci
HOA Fees
- $404 Monthly HOA Fees
Parking
- 2 Car Garage
- Driveway
Home Design
- Concrete Roof
Interior Spaces
- 2,460 Sq Ft Home
- 1-Story Property
- Great Room
- Combination Kitchen and Dining Room
- Den
- Lake Views
- Fire and Smoke Detector
Kitchen
- Built-In Oven
- Gas Range
- Microwave
- Ice Maker
- Dishwasher
- Disposal
Flooring
- Carpet
- Tile
Bedrooms and Bathrooms
- 2 Bedrooms
- Split Bedroom Floorplan
- Walk-In Closet
- Dual Sinks
- Roman Tub
- Separate Shower in Primary Bathroom
Laundry
- Dryer
- Washer
Pool
- Private Pool
Utilities
- Central Heating and Cooling System
- Heating System Uses Gas
- Underground Utilities
- Gas Water Heater
Listing and Financial Details
- Tax Lot 1
- Assessor Parcel Number 52414210010000230
Community Details
Overview
- Senior Community
- Association fees include ground maintenance, security
- Built by Toll Brothers
- Avenir Site Plan 2 Pod Subdivision, Joliet Boca Raton Floorplan
Amenities
- Clubhouse
- Game Room
Recreation
- Tennis Courts
- Community Basketball Court
- Community Pool
Security
- Gated with Attendant
Ownership History
Purchase Details
Purchase Details
Home Financials for this Owner
Home Financials are based on the most recent Mortgage that was taken out on this home.Similar Homes in the area
Home Values in the Area
Average Home Value in this Area
Purchase History
| Date | Buyer | Sale Price | Title Company |
|---|---|---|---|
| Richard And Nancy Schein Revocable Trust | -- | None Listed On Document | |
| Schein Richard | $1,053,776 | Westminster Title Agency |
Mortgage History
| Date | Status | Borrower | Loan Amount |
|---|---|---|---|
| Open | Revoc Richard | $220,000 |
Property History
| Date | Event | Price | Change | Sq Ft Price |
|---|---|---|---|---|
| 06/30/2023 06/30/23 | Sold | $1,053,776 | -2.3% | $428 / Sq Ft |
| 04/08/2023 04/08/23 | Pending | -- | -- | -- |
| 03/22/2023 03/22/23 | Price Changed | $1,078,995 | +8.4% | $439 / Sq Ft |
| 02/05/2023 02/05/23 | Price Changed | $994,995 | +2.0% | $404 / Sq Ft |
| 01/09/2023 01/09/23 | For Sale | $975,299 | -- | $396 / Sq Ft |
Tax History Compared to Growth
Tax History
| Year | Tax Paid | Tax Assessment Tax Assessment Total Assessment is a certain percentage of the fair market value that is determined by local assessors to be the total taxable value of land and additions on the property. | Land | Improvement |
|---|---|---|---|---|
| 2024 | $11,684 | $517,693 | -- | -- |
| 2023 | $4,712 | $75,020 | $0 | $0 |
| 2022 | $4,920 | $68,200 | $0 | $0 |
| 2021 | $3,919 | $62,000 | $62,000 | $0 |
| 2020 | $3,704 | $57,000 | $57,000 | $0 |
Agents Affiliated with this Home
-
Carrie McCoy
C
Seller's Agent in 2023
Carrie McCoy
Frenchman's Reserve Realty
(561) 743-7900
36 in this area
37 Total Sales
-
Lisa Schmidt
L
Seller Co-Listing Agent in 2023
Lisa Schmidt
Frenchman's Reserve Realty
(561) 746-3951
34 in this area
35 Total Sales
-
Jeffrey Katz

Buyer's Agent in 2023
Jeffrey Katz
RE/MAX
(561) 952-2630
1 in this area
149 Total Sales
Map
Source: BeachesMLS
MLS Number: R10856938
APN: 52-41-42-10-01-000-0230
- 10009 Driftwood Way
- 10025 Driftwood Way
- 10050 Regency Way
- 9929 Regency Way
- 10168 Driftwood Way
- 10148 Driftwood Way
- 10130 Driftwood Way
- 12454 Nautilus Cir
- 10151 Driftwood Way
- 10097 Driftwood Way
- 12573 Solana Bay Cir
- 10125 Driftwood Way
- 10099 Regency Way
- 12479 Nautilus Cir
- 12188 Arbordale Way
- 12289 Waterstone Cir
- 12471 Solana Bay Cir
- 9971 Seagrass Way
- 9953 Seagrass Way
- 10033 Driftwood Way
- 9991 Regency Way Unit 2373153-10521
- 9991 Regency Way
- 9995 Regency Way
- 9987 Regency Way
- 9983 Regency Way
- 9999 Regency Way
- 10003 Regency Way
- 9979 Regency Way
- 9994 Regency Way
- 9998 Regency Way
- 9973 Regency Way
- 10006 Regency Way
- 10011 Regency Way
- 9969 Regency Way
- 10013 Driftwood Way
- 10010 Regency Way
- 10015 Regency Way
- 10019 Regency Way
- 10021 Driftwood Way Unit 2371045-10521
- 10021 Driftwood Way
